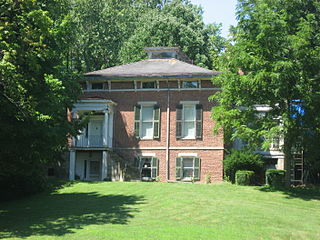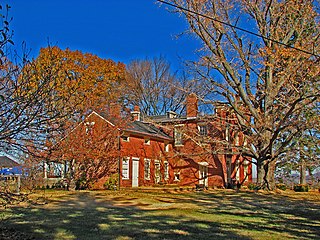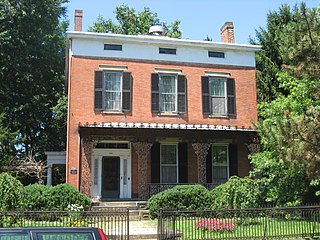
Hunting Lodge Farm is a historic house located near Oxford in Oxford Township, Butler County, Ohio, United States. Constructed as a hunting lodge, it has been used by multiple prominent local residents, and its distinctive architecture has made it worthy of designation as a historic site.

The Charles Rice Ames House is a historic residence in the city of Belpre, Ohio, United States. Built in 1843 in the Greek Revival style of architecture, the house has been named the region's most outstanding Greek Revival structure.

The Cobblestone Historic District is located along state highway NY 104 in Childs, New York, United States. It comprises three buildings that exemplify the cobblestone architecture developed to a high degree in the regions of upstate New York near Lake Ontario and exported to other areas with settlers.

The Howland Cobblestone Store, also known as the Howland Stone Store Museum, is an early 19th-century store significant for its unusual cobblestone architecture. It was added to the National Register of Historic Places in 1994. At the time of its nomination, the owners were in the process of restoring its original appearance by removing the stucco that had covered the cobblestones since the 1850s. That process has since been completed.

Cobblestone Farmhouse at 1229 Birdsey Road is a farmhouse in the town of Junius, New York, in Seneca County, New York. It is significant as a well-preserved example of cobblestone architecture, in a vernacular Greek Revival style. North of the house, there is also a large barn believed to date to the late 19th century. This property was listed on the National Register of Historic Places on August 6, 2008. It is the sixth property listed as a featured property of the week in a program of the National Park Service that began in July, 2008.

The Cobblestone House in Eau Claire, Wisconsin is a Gothic Revival style house that was built in 1866. It reflects cobblestone architecture brought by settlers from upstate New York. It has also been known as Bradley H. Marcy House. It was listed on the National Register of Historic Places in 1974; the listing included one contributing building and one other contributing structure.

Cobblestone architecture refers to the use of cobblestones embedded in mortar as method for erecting walls on houses and commercial buildings. It was frequently used in the northeastern United States and upper Midwest in the early 19th century; the greatest concentration of surviving cobblestone buildings is in New York State, generally near the historic Erie Canal or connecting canals.

Charles Bullis House is a historic home located at Macedon in Wayne County, New York. The Federal style, cobblestone house consists of a 2-story main block with a 1+1⁄2-story frame wing. It was built about 1839 and is constructed of irregular, rough, moderate sized cobbles. The house is among the approximately 170 surviving cobblestone buildings in Wayne County.

St. John the Baptist Catholic Church is a historic Roman Catholic church in Marion Township, Mercer County, Ohio, United States. Located in the unincorporated community of Maria Stein, it is the home of an active congregation and has been recognized as a historic site because of its well-preserved late nineteenth-century Romanesque Revival architecture.

St. Remy's Catholic Church is a historic Roman Catholic church in Russia, Ohio, United States. Built in 1890, it continues to house an active parish, and it has been recognized as a historic site because of its architecture.

St. Louis Catholic Church is a historic Roman Catholic church in North Star, Ohio, United States. Constructed in the early twentieth century, it is one of the newest churches in a heavily Catholic region of far western Ohio, but it has been recognized as a historic site because of its unique architecture.

The Nativity of the Blessed Virgin Mary Catholic Church is a historic Catholic church in Cassella, an unincorporated community in Mercer County, Ohio, United States. One of several Catholic churches in Marion Township, it has been designated a historic site because of its well-preserved nineteenth-century architecture.

Tanglewood is a historic house on the western side of Chillicothe, Ohio, United States. Built in 1850, it features a combination of the Greek Revival and Italianate styles of architecture, and it is one of the best preserved examples of the rare "monitor" style of residential design.

The Mountain House is a historic Gothic Revival house in western Chillicothe, Ohio, United States. It was built by German immigrant Oscar Janssen in 1852, sitting atop a bluff above the Scioto River and the rest of the city of Chillicothe; its location and architectural style were intended to resemble that of castles overlooking the Rhine in his homeland. Janssen surrounded his house with vineyards, a winery, and a beer garden; because of the house's location on the edge of a steep hillside, he terraced the hillside before developing it. After Janssen's lifetime, the Mountain House passed into the hands of designer and papermaker Dard Hunter. Purchasing the house in 1919, Hunter converted it into a production center for his handmade paper and hand-carven type. Here he produced a wide range of books, publishing them under the banner of the Mountain House Press, and gradually he built a worldwide reputation.

The Vanmeter Church Street House is a historic house located along Church Street in Chillicothe, Ohio, United States. Built in 1848 in the Greek Revival style of architecture, it was erected by farmer William H. Thompson. Just eight years after its completion, the house was bought by Whig Party politician John I. Vanmeter, a Virginia native who had lived in Ross County for thirty years. After serving in both the Ohio House of Representatives and the Ohio Senate during the 1830s, Vanmeter served a single term in the United States House of Representatives from 1843 to 1845.

Immaculate Conception Catholic Church is a parish of the Roman Catholic Church in Celina, Ohio, United States. Founded later than many other Catholic parishes in the heavily Catholic region of western Ohio, it owns a complex of buildings constructed in the early 20th century that have been designated historic sites because of their architecture. Leading among them is its massive church, built in the Romanesque Revival style just 43 years after the first Catholic moved into the city: it has been called northwestern Ohio's grandest church building.

The First Unitarian Church of Marietta is a historic Unitarian Universalist church in the city of Marietta, Ohio, United States. Founded in 1869, it uses a building constructed in 1858 for one of its two predecessor churches; this building's high-quality architecture has led to its designation as a historic site.

The Georg Cronenwett House is a historic residence in the village of Woodville, Ohio, United States. Located along Main Street on the village's western side, the house has been designated a historic site because of its historic architecture and because of a famous former resident.




















