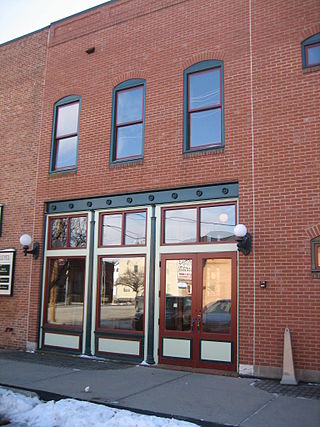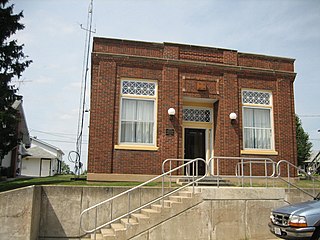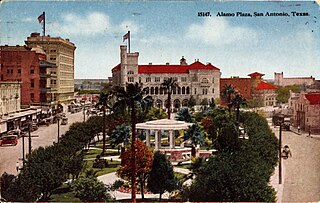
Orangeville is a village in Stephenson County, Illinois, United States. The town's sign lists the population at 800 as of January 2021. The population in 2020 was 738. The population according to the 2010 census was 793, up from 751 in 2000. Using the 2020 population of 738 Orangeville is the 741st largest city in Illinois and the 11,650th largest city in the United States. Orangeville is currently declining at a rate of -0.94% annually and its population has decreased by -6.94% since the 2010 census. The area's earliest white settlers arrived in the year 1833, and the village was platted in 1851 by John Bower, who is considered the village founder. In 1867 Orangeville was incorporated as a village. The town's central business district contains several 19th century commercial buildings, many of which were built during the railroad boom of 1888–1914. By the time the Great Depression was ongoing, business in Orangeville had started to decline, with the last bank closing in 1932. In 1956 another bank started operating in the village and is still in town today. Some recent infrastructure jumps have restored some of the village's old decor.

The City and Town Hall in downtown Rochelle, Ogle County, Illinois, United States, operates as the township history museum, holding a number of static displays on local history. Historically it served as the headquarters for city and township government as well as holding the offices of numerous state, local and national entities. The building was erected in 1884 following an 18-year disagreement about the structure's cost between the city of Rochelle and Flagg Township.

The Oregon Commercial Historic District is a historic district in Oregon, Illinois, that has been listed on the National Register of Historic Places since 2006. The district is roughly bordered by Jefferson, Franklin, 5th and 3rd Streets in Oregon. It is one of six Oregon sites listed on the National Register and one of three to be so listed since the turn of the 21st century. The other two are the Oregon Public Library, listed in 2003, and the Chana School, listed in 2005.

The building at 302 Washington St. in Oregon, Illinois is part of trio of historic Italianate commercial buildings within the boundaries of the Oregon Commercial Historic District from 300-306 Washington. The structure acts mostly as a hallway area between the buildings at 300 Washington St. and the F.G. Jones Block. The interior and exterior have been significantly restored on all three buildings. As part of the Commercial Historic District 300 Washington Street was added to the National Register of Historic Places in August 2006.

As of 2007 there are five church buildings in the Sycamore Historic District, located in Sycamore, Illinois, United States which are listed as contributing properties to the district. The Sycamore Historic District was added to the U.S. National Register of Historic Places on May 2, 1978. When it was nominated to join the National Register there were seven church buildings within the district. One of those included is a residential structure that was utilized as a church when it was first constructed; the Arthur Stark House was once home to the Sycamore Universalist Church congregation. In the time since its listing, two churches have been destroyed or demolished. The Evangelical Lutheran Church of St. John was destroyed by fire in 2004 and the United Methodist Church in Sycamore is no longer extant, replaced by a modern office building.

The William H. Roberts House is a late 19th-century house located in Pecatonica, Illinois, United States. The house was built in 1883 for Dr. William H. Roberts, who died three years later at the age of 33. The building features a combination of elements from three distinct architectural styles, Italianate, Queen Anne and Gothic revival. The building functioned as both Roberts's house and office. The house is the only building in Pecatonica listed on the United States National Register of Historic Places, a status it attained in 1979.

The John H. Addams Homestead, also known as the Jane Addams Birthplace, is located in the Stephenson County village of Cedarville, Illinois, United States. The homestead property, a 5.5-acre (22,000 m2) site, includes an 1840s era Federal style house, a Pennsylvania-style barn, and the remains of John H. Addams' mill complex. The house was built in two portions, in 1846 and 1854 by Addams; he added some minor additions during the 1870s. Other major alterations took place during a 1950s modernization of the home. The homestead has been noted for its significance to industry and politics. On September 6, 1860, future Nobel Peace Prize recipient Jane Addams was born in the house.

The Benjamin Stephenson House is a Federal style home built in 1820 in the city of Edwardsville, Illinois, United States. The house was constructed by prominent Edwardsville citizen and Illinois politician Benjamin Stephenson. He died shortly after the home's completion and the home had 15 subsequent owners, some of whom made major alterations to the original structure. In 1845 the addition of an ell altered the appearance of the house. The last two owners were the Sigma Phi Epsilon fraternity and the current owner, the city of Edwardsville.

The Chick House is a former hotel building constructed in 1857 in the city of Rockford, Illinois, United States. The building's construction was financed by three Rockford citizens and it operated as a hotel from its opening until 1951. The hotel was purchased by Thomas Chick in 1888 and he renamed it from the Griggs House to the Chick House. In 2004 the city of Rockford purchased two-thirds of the building and made some modifications to the structure. The building is a mesh between the Greek Revival and Italianate styles and feature simple ornamentation that contrasts with a neighboring building. The Chick House is a Rockford Landmark and was listed on the U.S. National Register of Historic Places in 1997.

The Gerald Harbach Round Barn is a round barn near Eleroy, an unincorporated community in Stephenson County, Illinois, United States. The builder and designer of the building are unknown but it is very similar to round barns designed by the team of Jeremiah Shaffer and the Hass Brothers. It was probably built around the same time as the James Bruce Round Barn, erected in 1914, in Freeport. The Harbach Round Barn was added to the U.S. National Register of Historic Places in 1984.

The Ancient Free and Accepted Masons Lodge 687, also known as the Independent Order of Odd Fellows J.R. Scruggs Lodge 372, is a building constructed in 1876 as a Masonic Hall. It is located in downtown Orangeville, Illinois, a small village in Stephenson County. The building, originally built by the local Masonic Lodge, was bought by the locally more numerous Independent Order of Oddfellows fraternal organization in 1893. The building has served all of Orangeville's fraternal organizations for more than 125 years, from the time it was built. The two-story, front gabled building has Italianate architecture elements. It had a rear wing added to it in 1903. By 2003, the first floor has been returned to use as a community center, holding dinner theatre and other community functions, much as the building had originally served the community until first floor space was rented out for commercial use in the late 19th century. The building was listed on the U.S. National Register of Historic Places in 2003. The building is the home of the Mighty Richmond Players Dinner Theatre (MRPDT) dinner theatre which seats 54 persons and has scheduled four different productions for the 2010 season. A $150,000 renovation of the building was recently completed. The building was listed on the National Register of Historic Places as AF and AM Lodge 687, Orangeville in 2003.

The People's State Bank building is located in the Stephenson County village of Orangeville, Illinois, United States. The structure was erected in 1926 when two Orangeville banks merged to form the People's State Bank. It operated until 1932 when it became overwhelmed by an economic disaster caused by the Great Depression and the bypassing of downtown Orangeville by an important route. The building is cast in the Commercial style and features Classical Revival detailing, common for banks of the time period. The building was added to the U.S. National Register of Historic Places in 2004.

The Union House, also known as the John Bower House, is a small, mostly Gothic Revival house in downtown Orangeville, Illinois, United States. The house, the first brick home in Orangeville, was built in 1849 by village founder John Bower. It was purchased by Samuel Hutchins in 1885 and it remained in the Hutchins family until 1951. The house blends elements of Greek and Gothic Revival architecture and is the only example of Gothic Revival found in the village of Orangeville. The house was added to the U.S. National Register of Historic Places in 2000.

The Alamo Plaza Historic District is an historic district of downtown San Antonio in the U.S. state of Texas. It was listed on the National Register of Historic Places in 1977. It includes the Alamo, which is a separately listed Registered Historic Place and a U.S. National Historic Landmark.

The Hose Station No. 1 is a historic building located in downtown Davenport, Iowa, United States. It was listed on the National Register of Historic Places in 1983 and on the Davenport Register of Historic Properties in 1999. In 2019 it was included as a contributing property in the Davenport Motor Row and Industrial Historic District.

The Renwick Building is a historic building located in downtown Davenport, Iowa, United States. It has been listed on the National Register of Historic Places since 1983, and on the Davenport Register of Historic Properties since 2000. In 2020 it was included as a contributing property in the Davenport Downtown Commercial Historic District. It is known locally for the large painted sign on the north side of the building depicting the Bix 7 Road Race.

The Westphal–Schmidt House is a historic building located in the West End of Davenport, Iowa, United States. The residence has been listed on the National Register of Historic Places since 1984.

Buford Tower is a tower standing along the north shore of Lady Bird Lake in downtown Austin, Texas. The structure was originally built in 1930 as a drill tower for the Austin Fire Department, but it now serves as a bell tower and landmark. Named after fire department Captain James L. Buford, the structure has been listed on the National Register of Historic Places since 2016.

The Pierceton Historic District encompasses the central business district of a small community in east central Kosciusko County, Indiana. It is next to the former Pennsylvania Railroad line. The design, setting, materials, workmanship and association between buildings give a sense of the history and architecture of a small town main street.

The Manistee Central Business District is a commercial historic district roughly bounded by Maple, Washington, Water and River Streets in Manistee, Michigan. It was listed on the National Register of Historic Places in 1982.
























