Description
The Charles Sweeney Cabin is a single-story one-room structure with a loft. It is about twenty feet wide by about eighteen feet deep. The cabin is a post and beam hall house set on dry-laid fieldstone pier foundation, typical of what was in rural Virginia in the nineteenth century. The hall house consists of a "hall" or keeping room, that was the main room of the cabin. It served as an assortment of various rooms when needed; consisting of a living room, dining room, kitchen, workroom and bedroom. Cooking was done in a fireplace that was set to one end of the large room. [4]
A rough, crudely quoined, fieldstone chimney extends to the second floor and above with brick. There are windows on the north, south and east sides. The south and east sides have single four-paneled doors. The interior of the cabin is in good condition. The roof is made of oak shakes, square-butted, and is supported at the eaves by a box cornice. The ends are covered with scribed end boards. [4]
The one-room interior of the Charles Sweeney Cabin has a loft accessible in the northwest corner by a dog-leg stairway. The stairway has many of its original balusters. It also has original trim on the stringers, the structural member of the stairway that supports the treads and risers. The square newel and rail are formed from one piece of an oak branch. There is a small closet under the staircase that has its original four-paneled door with concave, quarter-circle corners on the raised panels. [4]
All the inside of the "hall" room exposed to the eye is whitewashed. The door and window surrounds suggest the cabin was intended to be, but never was, plastered. The east side has a four-paneled door which is flanked by 6/6 double hanging sash windows. The east side has a single centered four-panel door on the main floor that opens directly into the multi-purpose keeping room. Above is a six-light (eight foot by twelve inch) casement. The north side has a single 6/6 double hanging window. Hewn oak L-formed corner posts and knee braces alternate with the secondary members made of pine. [4]

The Appomattox Court House National Historical Park is a preserved 19th-century village in Appomattox County, Virginia. The village is the site of the Battle of Appomattox Court House, and contains the McLean House, where the surrender of the Army of Northern Virginia under Robert E. Lee to Union commander Ulysses S. Grant took place on April 9, 1865, an event widely symbolic of the end of the American Civil War. The village itself began as the community of Clover Hill, which was made the county seat of Appomattox County in the 1840s. The village of Appomattox Court House entered a stage of decline after it was bypassed by a railroad in 1854. In 1930, the United States War Department was authorized to erect a monument at the site, and in 1933 the War Department's holdings there was transferred to the National Park Service. The site was greatly enlarged in 1935, and a restoration of the McLean House was planned but was delayed by World War II. In 1949, the restored McLean House was reopened to the public. Several restored buildings, as well as a number of original 19th-century structures are situated at the site.

The Battle of Appomattox Court House, fought in Appomattox County, Virginia, on the morning of April 9, 1865, was one of the last battles of the American Civil War (1861–1865). It was the final engagement of Confederate General in Chief Robert E. Lee and his Army of Northern Virginia before they surrendered to the Union Army of the Potomac under the Commanding General of the United States Army, Ulysses S. Grant.

The Battle of Sailor's Creek was fought on April 6, 1865, near Farmville, Virginia, as part of the Appomattox Campaign, near the end of the American Civil War. It was the last major engagement between the Confederate Army of Northern Virginia, commanded by General Robert E. Lee, and the Army of the Potomac, under the overall direction of Union General-in-Chief Lieutenant General Ulysses S. Grant.

The Sloan–Parker House, also known as the Stone House, Parker Family Residence, or Richard Sloan House, is a late-18th-century stone residence near Junction, Hampshire County, in the U.S. state of West Virginia. It was built on land vacated by the Shawnee after the Native American nation had been violently forced to move west to Kansas following their defeat at the Battle of Point Pleasant in 1774. The building was added to the National Register of Historic Places on June 5, 1975, becoming Hampshire County's first property to be listed on the register. The Sloan–Parker House has been in the Parker family since 1854. The house and its adjacent farm are located along the Northwestern Turnpike in the rural Mill Creek valley.

Ridgedale is a 19th-century Greek Revival plantation house and farm on a plateau overlooking the South Branch Potomac River north of Romney, West Virginia, United States. The populated area adjacent to Washington Bottom Farm is known as Ridgedale. The farm is connected to West Virginia Route 28 via Washington Bottom Road.
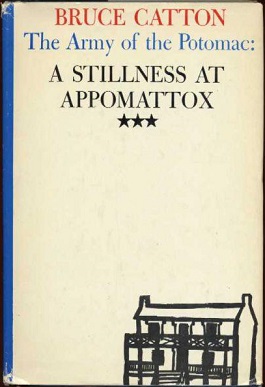
A Stillness at Appomattox (1953) is a non-fiction history book written by Bruce Catton. It recounts the American Civil War's final year, describing the campaigns of Ulysses S. Grant in Virginia during 1864 to the end of the war in 1865. It is the final volume of Catton's Army of the Potomac trilogy, having been preceded by Mr. Lincoln's Army (1951) and Glory Road (1952).

The McLean House near Appomattox, Virginia is within the Appomattox Court House National Historical Park. The house was owned by Wilmer McLean and his wife Virginia near the end of the American Civil War. Hosted by Union General Ulysses S. Grant, the house served as the location of the surrender conference for the Confederate army of General Robert E. Lee on April 9, 1865, after a nearby battle.

The Clover Hill Tavern with its guest house and slave quarters are structures within the Appomattox Court House National Historical Park. They were registered in the National Park Service's database of Official Structures on October 15, 1966.

The Old Appomattox Court House is a former county courthouse within the Appomattox Court House National Historical Park. In the 1800s this structure gave the surrounding village its name, Appomattox Court House. Built in 1846, the structure served as the courthouse for Appomattox County, Virginia. Confederate General Robert E. Lee surrendered his army nearby in 1865, during the closing stages of the American Civil War, but the courthouse was closed that day and was not used in the proceedings. The village where the old courthouse was located had entered a state of decline in the 1850s after being bypassed by a railroad, and when the courthouse burned down in 1892, the county government was moved to Appomattox, Virginia.
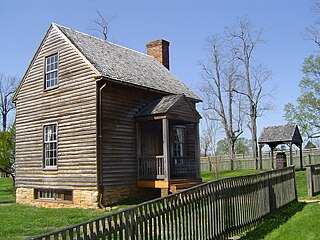
The Jones Law Office, also known as the Lorenzo D. Kelly House, is a structure within the Appomattox Court House National Historical Park. In the nineteenth century the structure was owned by Kelly and used as a single-family house. The original law office was also used as a dwelling by John Robinson for his large family in the nineteenth century after Kelly.

The New County Jail is a structure within the Appomattox Court House National Historical Park. It was registered in the National Park Service's database of Official Structures on June 26, 1989.
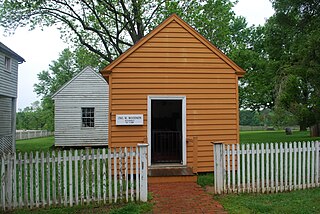
The Woodson Law Office is a structure within the Appomattox Court House National Historical Park. It was originally built by Samuel McDearmon in 1854 and rented by Woodson for his law office until he purchased it a couple of years later. It is a small structure and was built next to the main general store of Appomattox.

The Peers House is a structure within the Appomattox Court House National Historical Park. It was registered in the National Park Service's database of Official Structures on June 26, 1989.

The Bocock–Isbell House is a structure within the Appomattox Court House National Historical Park. It was registered in the National Park Service's database of Official Structures on June 26, 1989.
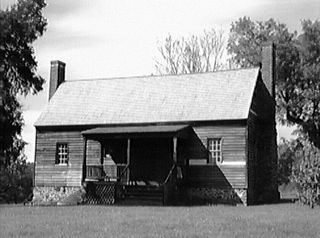
The Mariah Wright house is a structure within the Appomattox Court House National Historical Park. It was registered in the National Park Service's database of Official Structures on June 26, 1989.

The Sweeney Prizery is a structure within the Appomattox Court House National Historical Park. It was registered in the National Park Service's database of Official Structures on June 26, 1989.

The Willa Cather Birthplace, also known as the Rachel E. Boak House, is the site near Gore, Virginia, where the Pulitzer Prize-winning author Willa Cather was born in 1873. The log home was built in the early 19th century by her great-grandfather and has been enlarged twice. The building was previously the home of Rachel E. Boak, Cather's grandmother. Cather and her parents lived in the house only about a year before they moved to another home in Frederick County. The farmhouse was listed on the Virginia Landmarks Register (VLR) in 1976 and the National Register of Historic Places (NRHP) in 1978.
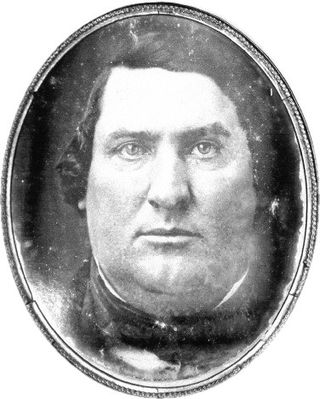
Samuel Daniel McDearmon (1815–1871), also known as Samuel D. McDearmon, was a Confederate army officer during the American Civil War. He held a number of political and government offices, and played a significant role in the development of Appomattox and Appomattox Court House, Virginia.
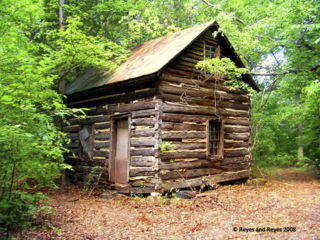
Patrick Robert "Parker" Sydnor Log Cabin sits on a historic site located in Clarksville, Virginia. The construction of the cabin suggests that it was built during the antebellum period. A 1+1⁄2-story log building with a gable roof, the cabin consists of one room with a loft above, and a brick and stone chimney. Also found on the northwest side of the property is a wood storage shed, a chicken house, and an outhouse, dating from around 1930.























