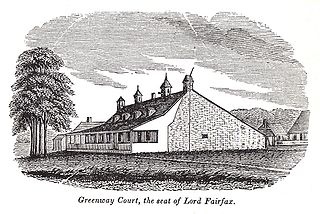
Greenway Court is a historic country estate near White Post in rural Clarke County, Virginia. The property is the site of the seat of the vast 18th-century land empire of Thomas Fairfax, 6th Lord Fairfax of Cameron (1693–1781), the only ennobled British colonial proprietor to live in one of the North American colonies. The surviving remnants of his complex — a later replacement brick house and Fairfax's stone land office — were designated a National Historic Landmark in 1960.

St. Luke's Church, also known as Old Brick Church, or Newport Parish Church, is a historic church building, located in the unincorporated community of Benns Church, near Smithfield in Isle of Wight County, Virginia, United States. It is the oldest church in Virginia and oldest church in British North America of brick construction. According to local tradition the structure was built in 1632, but other evidence points to a date of 1682; see Dating controversy.

The Peyton Randolph House, also known as the Randolph-Peachy House, is a historic house museum in Colonial Williamsburg, Virginia. Its oldest portion dating to about 1715, it is one of the museum's oldest surviving buildings. It was designated a National Historic Landmark in 1973 as the home of Founding Father Peyton Randolph (1721–1775), the first and third President of the Continental Congress.

Quarters 1 at Fort Myer is a historic house on the grounds of Joint Base Myer–Henderson Hall in Arlington, Virginia. Built in 1899, it has been the residence of Chiefs of Staff of the U.S. Army since 1910, notably including George C. Marshall, Dwight D. Eisenhower and Douglas MacArthur. It was declared a National Historic Landmark in 1972, and is a contributing element to the Fort Myer Historic District.
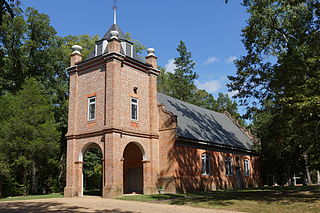
St. Peter's Church is a historic Episcopal church near Talleysville, Virginia, United States. Built in 1703, the church was designated as "The First Church of the First First-Lady" by the Virginia General Assembly in 1960 and added to the National Register of Historic Places in 1969. It was designated a National Historic Landmark on March 2, 2012, as an exceptionally well-preserved colonial-era church.

This is a list of the National Register of Historic Places listings in Henrico County, Virginia.

Virginia City Church is a historic church located near St. Paul, Wise County, Virginia. It was built about 1895, and is a small, one-room frame vernacular church. It has a front gable roof and is covered with weatherboard. The rectangular building measures 20 feet by 32 feet. It was built by Virginia City coal camp residents on land donated by the Russell Creek Coal Company. The building also served the community as its first schoolhouse.

St. John's Church, also known as Chuckatuck Church is a historic Episcopal church located near Chuckatuck. Constructed in 1755, St. John's is the third church to occupy the site in a parish which was established in 1642. St. John's Church preserves an important role in the religious history of seventeenth century Virginia and as an architectural example of the evolving preferences of the Episcopal Church in the nineteenth century.

Abingdon Church is a historic Episcopal church located near White Marsh, Gloucester County, Virginia. It and its glebe house are among the oldest buildings in Virginia and were added to the National Register of Historic Places in 1970.

Byrd Presbyterian Church is a historic Presbyterian church located at Goochland in western Goochland County, Virginia on Dogtown Road. The original building dates from 1838 and is still in active use today. It is a two-story, rectangular brick structure with a slate gable roof. The interior of the church measures 28 feet by 40 feet. Also on the property is a contributing church cemetery with graves dating back to at least the 1850s.

Lower Church is a historic Episcopal church located near Hartfield, Middlesex County, Virginia. It was constructed in 1717, and is a one-story, rectangular brick building with a clipped gable roof. It measures 56 feet by 34 feet.

Deer Chase is a historic plantation house located near Saluda, Middlesex County, Virginia. It was constructed about 1750, and is a 1+1⁄2-story, three-bay, brick dwelling with a clipped gable roof. The interior has a central hall plan. Also on the property is a contributing three-bay frame school house.

Hungars Church, also known as Hungars Parish Church, is a historic Episcopal church located at Bridgetown, Northampton County, Virginia. Since 1828, when an additional church was constructed about nine miles away in Eastville, the parish has had two churches.

Eastville Mercantile, also known as Eastville Drugstore, is a historic commercial building located at Eastville, Northampton County, Virginia. It was built about 1850, and is a two-story, rectangular frame building located in the center of the town's historic main thoroughfare. It measures 18 feet wide by 50 feet deep and has a front gable roof with unadorned bargeboard. It is in the form of a traditional Chesapeake store. The first floor contains a large rectangular sales room and a small counting room, while the second floor contains a storage room and an apartment.
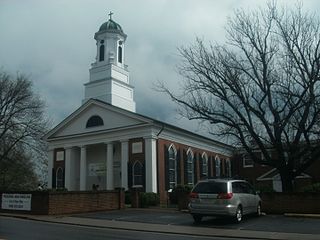
St. Thomas Church is a historic Episcopal church located at Orange, Virginia, United States. It is a rectangular brick structure measuring 40 feet wide and 105 feet deep. The front facade features a recessed portico with two Doric columns flanked by two Doric pilasters. Atop the gable roof is a three-stage tower topped by an octagonal cupola. The original church building was built in 1833–1834, and measured approximately 40 feet wide and 65 feet deep. It was built by William B. Philips, a master mason employed by Thomas Jefferson during the construction of the University of Virginia. It was enlarged and improved in 1853, and enlarged again in 1912. In 1928, the rear addition was raised to a full two stories and a parish hall constructed. The original church is believed to have been based on the plans by Thomas Jefferson for Christ Church in Charlottesville, Virginia. That church was demolished in 1895.

St. Luke's Episcopal Church is a historic Episcopal church in Fine Creek Mills, Virginia, United States. It was built in 1843–1844, and is a one-story, Classical Revival style brick church building. It measures 20 feet wide by 36 feet deep, and features a pedimented front gable roof.
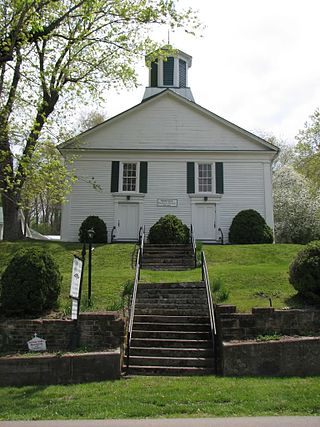
Snowville Christian Church, also known as Cypress Grove Christian Church, is a historic Christian Church church complex located in Snowville, Pulaski County, Virginia. It was built in 1864, and is a one-story, gable-roofed frame church building. The building measures 40 feet by 60 feet. It features pattern-book Greek Revival style columns and pilasters and the principal facade is topped by an octagonal bell tower.
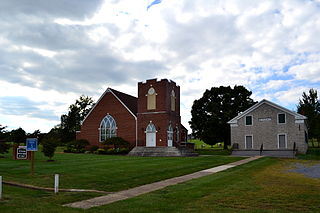
Bethlehem Church, also known as Bethlehem United Church of Christ, is a historic United Church of Christ church located at Broadway, Rockingham County, Virginia. It was built in 1844–1845, and is a small, one-story, gable-roofed limestone structure. It measures 42 feet, 6 inches, by 32 feet, 6 inches. The original vaulted ceiling and gable roof were destroyed during the American Civil War. The present gable roof was built in 1914. It was used as the primary church until a new church was constructed in 1952.

John Vowles House is two adjoined historic homes located at Charlottesville, Virginia. It was built in 1824, and consists of two two-story, three-bay, gable-roofed Federal style brick town houses. Both houses feature decorative cornices and original interior woodwork. To the rear of 1113 West Main is a small 1+1⁄2-story, L-shaped, gable-roofed brick outbuilding built as a kitchen and added in the 1920s.
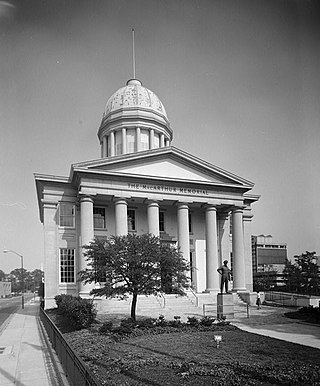
Norfolk City Hall, also known as the MacArthur Memorial, is a historic city hall located at Norfolk, Virginia. It was built in 1847, and is a two-story, stuccoed and granite faced, temple-form building measuring 80 feet (24 m) by 60 feet (18 m). It features a front portico supported by six massive Tuscan order columns, and a gable roof topped by a cupola. The building housed city offices until 1918, and courtrooms until 1960.

























