
Piney Grove at Southall's Plantation is a property listed on the National Register of Historic Places in Holdcroft, Charles City County, Virginia. The scale and character of the collection of domestic architecture at this site recalls the vernacular architectural traditions of the eighteenth, nineteenth and twentieth centuries along the James River.

The Reynolds Homestead, also known as Rock Spring Plantation, is a slave plantation turned historical site on Homestead Lane in Critz, Virginia. First developed in 1814 by slaveowner Abram Reynolds, it was the primary home of R. J. Reynolds (1850-1918), founder of the R. J. Reynolds Tobacco Company, and the first major marketer of the cigarette. Upon liberation of the plantation in 1863, 88 people were freed from captivity and enslavement. It was later designated a National Historic Landmark in 1977. The homestead is currently an outreach facility of Virginia Tech, serving as a regional cultural center. The house is open for tours.

The Willa Cather Birthplace, also known as the Rachel E. Boak House, is the site near Gore, Virginia, where the Pulitzer Prize-winning author Willa Cather was born in 1873. The log home was built in the early 19th century by her great-grandfather and has been enlarged twice. The building was previously the home of Rachel E. Boak, Cather's grandmother. Cather and her parents lived in the house only about a year before they moved to another home in Frederick County. The farmhouse was listed on the Virginia Landmarks Register (VLR) in 1976 and the National Register of Historic Places (NRHP) in 1978.

Mirador is a historic home located near Greenwood, Albemarle County, Virginia. It was built in 1842 for James M. Bowen (1793–1880), and is a two-story, brick structure on a raised basement in the Federal style. It has a deck-on-hip roof capped by a Chinese Chippendale railing. The front facade features a portico with paired Tuscan order columns. The house was renovated in the 1920s by noted New York architect William Adams Delano (1874–1960), who transformed the house into a Georgian Revival mansion.
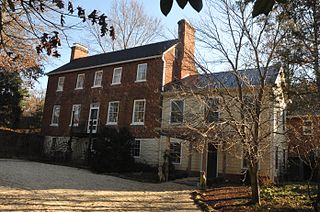
Much Haddam is a Federal style brick house, built about 1820 just outside Middleburg, Virginia by Richard Cochran. The two-story brick house is located on the Ashby's Gap Turnpike, near the west end of Middleburg, and is a prominent landmark to those approaching Middleburg from the west.

Oakley Farm, located at 11865 Sam Snead Highway in Warm Springs, Virginia, includes the brick house named Oakley that was built starting in 1834, and completed before 1837, as a two-story side-passage form dwelling with a one-story front porch with transitional Federal / Greek Revival detail. It was later expanded and modified to a one-room-deep center passage plan dwelling with a two-story ell.

Green Hill is a historic plantation house and national historic district located near Long Island, Campbell County, Virginia. The main house is a two-story, five bay, brick structure with a gable roof, modillioned cornice and two interior end chimneys. The one-story rear ell was built about 1800. The interior features fine woodwork. Also on the property are a contributing frame outbuilding with a partially enclosed shed porch, a brick duck house, an ice house, a kitchen, stone laundry, a frame slave quarters, frame kitchen with stone chimney, mounting block, two log barns, the ruins of a rather large stone stable, and a large tobacco barn.
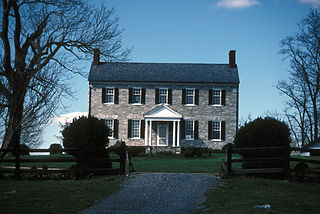
Huntingdon, also known as The Meadow, is a historic plantation house located near Boyce, Clarke County, Virginia. The original section was built about 1830, and is a two-story, five bay, stone I-house dwelling with a gable roof. A rear ell was added around 1850, making a "T"-shaped house. Also on the property are a contributing pyramidal roofed mid-19th-century smokehouse and a stone-lined ice pit with a late 19th-century, square-notched log icehouse.

Bleak Hill is a historic plantation house and farm located close to the headwaters of the Pigg River near Callaway, Franklin County, Virginia. Replacing a house that burned in January 1830, it was built between 1856 and 1857 by Peter Saunders, Junior, who lived there until his death in 1905. Later the house, outbuildings, and adjoining land were sold to the Lee family. The main house is the two-story, three-bay, double pile, asymmetrical brick dwelling in the Italianate style. It measures approximately 40 feet by 42 feet and has a projecting two-story ell. Also on the property are a contributing two rows of frame, brick, and log outbuildings built about 1820: a two-story brick law office, a brick summer kitchen, a frame single dwelling, and a log smokehouse. Also on the property are two contributing pole barns built about 1930.
Howard's Neck Plantation is a historic house and plantation complex located near the unincorporated community of Pemberton, in Goochland County, Virginia. It was built about 1825, and is a two-story, three-bay brick structure in the Federal style. The house is similar in style to the works of Robert Mills. It has a shallow deck-on-hip roof and a small, one-story academically proportioned tetrastyle Roman Doric order portico.

Buckshoal Farm is a property along with a historic home located near Omega, Halifax County, Virginia. The earliest section was built in the early-19th century, and is the two-story pitched-roof log section of the main residence. The larger two-story, pitched-roof section of the house with its ridge perpendicular to the older section was added in 1841. It features a porch that is configured to follows the shape of the ell and bay of the front of the house. The third two-story addition dates to circa 1910. Also on the property are the contributing log smoke house, well-house and a frame shed. Buckshoal Farm was the birthplace and favorite retreat of Governor William M. Tuck.

Oakley Hill is a historic plantation house located near Mechanicsville, Hanover County, Virginia. It was built about 1839 and expanded in the 1850s. It is a two-story, frame I-house dwelling in the Greek Revival style. On the rear of the house is a 1910 one-story ell. The house sits on a brick foundation, has a standing seam metal low gable roof, and interior end chimneys. The front facade features a one-story front porch with four Tuscan order columns and a Tuscan entablature. Also on the property are a contributing smokehouse and servants' house.

Grassdale Farm is a historic home located at Spencer, Henry County, Virginia. It was built about 1860, and is a two-story, center-passage-plan frame dwelling with Greek Revival and Greek Revival style influences. Two-story ells have been added to the rear of the main section, creating an overall "U" form. Also on the property are a variety of contributing buildings and outbuildings including a kitchen, smokehouse, cook's house, log dwelling, and office / caretaker's house dated to the 19th century; and a garage, playhouse, poultry house, two barns, greenhouse, Mack Watkin's House, granary and corn crib, and Spencer Store and Post Office dated to the 1940s-1950s. Grassdale Farm was once owned by Thomas Jefferson Penn, who built Chinqua-Penn Plantation outside Reidsville, North Carolina, where the Penn tobacco-manufacturing interests were located.
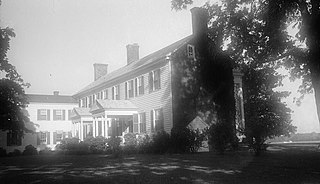
Vaucluse is a historic plantation house located near Bridgetown, Northampton County, Virginia. It is a complex, two-story, ell-shaped brick and frame structure with a gable roof. Attached to the house is a 1+1⁄2-story quarter kitchen with brick ends. The brickended section of the house was built about 1784, with the addition to the house added in 1829. The annex connecting the house with the old kitchen was probably added in 1889. It was the home of Secretary of State Abel P. Upshur (1790–1844) who died in the USS Princeton disaster of 1844. His brother U.S. Navy Commander George P. Upshur (1799–1852), owned nearby Caserta from 1836 to 1847.

Berry Hill is a historic home and farm complex located near Danville, Pittsylvania County, Virginia, United States. The main house was built in several sections during the 19th and early 20th centuries, taking its present form about 1910. The original section of the main house consists of a two-story, three-bay structure connected by a hyphen to a 1+1⁄2-story wing set perpendicular to the main block. Connected by a hyphen is a one-story, single-cell wing probably built in the 1840s. Enveloping the front wall and the hyphen of the original house is a large, two-story structure built about 1910 with a shallow gambrel roof with bell-cast eaves. Located on the property are a large assemblage of contributing outbuildings including the former kitchen/laundry, the "lumber shed," the smokehouse, the dairy, a small gable-roofed log cabin, a chicken house, a log slave house, log corn crib, and a log stable.
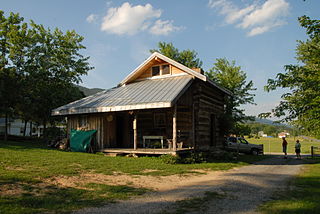
A. P. Carter Homeplace is a historic home located at Maces Spring, Scott County, Virginia. It is a small, one-story, half-dovetailed log cabin, with a single room on the first floor and loft above. The house is most notable for its association with a traditional American folk music group that recorded between 1927 and 1956. It is the birthplace of Alvin Pleasant "A.P." Delaney Carter (1891–1960) of the Carter Family.

Snapp House, also known as Wildflower Farm, is a historic home located near Fishers Hill, Shenandoah County, Virginia. It was built about 1790, and is a two-story Continental log dwelling sheathed in weatherboard. It sits on a limestone basement and has a two-story, rubble limestone rear ell with a central chimney. A small frame structure connects the log section to the rear ell. Also on the property is the contributing site of a spring house.

Stirling, also known as Stirling Plantation, is a historic plantation house located near Massaponax, Spotsylvania County, Virginia. It was built between 1858 and 1860, and is a 2+1⁄2-story, five-bay, brick Greek Revival and Federal dwelling. It measures 56 feet by 36 feet, and has a hipped roof and four interior end chimneys. It sits on a raised basement and features entrance porches added about 1912. Also on the property are the contributing kitchen dependency, smokehouse, family cemetery, and the undisturbed archaeological sites of a weaving house and three slave cabins.
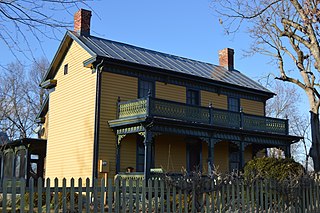
Bauserman Farm, also known as Kagey-Bauserman Farm, is a historic farmstead located near Mount Jackson, Shenandoah County, Virginia. The main house was built about 1860, and is a two-story, three-bay, gable-roofed, balloon-framed “I-house.” It has an integral rear ell, wide front porch and handsome late-Victorian scroll-sawn wood decoration. Also on the property are the contributing chicken house, a privy, a two-story summer kitchen, a frame granary, a large bank barn, a chicken house, the foundation of the former circular icehouse and the foundation of a former one-room log cabin.

Bowyer-Holladay House, also known as the Lewis Holladay House, is a historic archaeological site located near Fincastle, Botetourt County, Virginia. The site is located in The Botetourt Center at Greenfield industrial park. The site consists of the ruins of an Early Republic/Federal Style two-story brick house with a limestone lined cellar in a rear-centered ell configuration. The house was part of the plantation complex commonly referred to as the "Holladay Place." In addition to the ruins of the main house, a log structure with an early timber and modern frame addition survives 25 feet north of the bulkhead entrance to the limestone cellar.























