
The Tyler Davidson Fountain or The Genius of Water is a statue and fountain located in Cincinnati, Ohio. It is regarded as the city's symbol and one of the area's most-visited attractions. It was dedicated in 1871 and is the centerpiece of Fountain Square, a hardscape plaza at the corner of 5th and Vine Streets in the downtown area. It is surrounded by stores, hotels, restaurants and offices. Originally, and for more than 130 years, it was located in the center of 5th Street, immediately west of Walnut Street. In 2006, renovations were undertaken to Fountain Square and the Tyler Davidson Fountain was temporarily removed. When reinstalled it was relocated to a much wider space near the north end of the reconfigured square, closer to the Fifth Third Bank Building and away from street traffic. The fountain is turned off for the winter months and turned on again in time for the first home game of Major League Baseball's Cincinnati Reds.

Carew Tower is a 49-story, 574-foot (175 m) Art Deco building completed in 1930 in the heart of downtown Cincinnati, Ohio, United States, overlooking the Ohio River waterfront. The structure is the second-tallest building in the city, and it was added to the register of National Historic Landmarks on April 19, 1994. The tower is named after Joseph T. Carew, proprietor of the Mabley & Carew department store chain, which had previously operated in a building on the site.
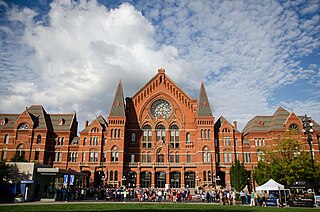
Music Hall, commonly known as Cincinnati Music Hall, is a classical music performance hall in Cincinnati, Ohio, completed in 1878. It serves as the home for the Cincinnati Ballet, Cincinnati Symphony Orchestra, Cincinnati Opera, May Festival Chorus, and the Cincinnati Pops Orchestra. In January 1975, it was recognized as a National Historic Landmark by the U.S. Department of the Interior for its distinctive Venetian Gothic architecture. The building was designed with a dual purpose – to house musical activities in its central auditorium and industrial exhibitions in its side wings. It is located at 1241 Elm Street, across from the historic Washington Park in Over-the-Rhine, minutes from the center of the downtown area.

The 4th & Vine Tower is a 151 m (495 ft) skyscraper in downtown Cincinnati, Ohio. It stands 31 stories tall, overlooking the Ohio River waterfront. It is easily one of the most recognizable buildings in the city's skyline, owing to the elaborate Hellenic architecture in the upper portion of the tower, which was modeled to resemble reconstructions of the Mausoleum at Halicarnassus. Few PNC Bank employees now work in the 4th & Vine Tower today, as most report to the newer PNC Center. PNC Bank has the signage rights to the building, but PNC Tower is not the official name. It is officially the 4th & Vine Tower. The signage on the building was "Central Trust" until sometime after the Scripps Building was completed in 1990.

Fountain Square is a city square in Cincinnati, Ohio, United States. Founded in 1871, it was renovated in 1971 and 2005 and currently features many shops, restaurants, hotels, and offices.

Cincinnati Times-Star Building at 800 Broadway Street in Cincinnati, Ohio, is a registered historic building. It was listed in the National Register on November 25, 1983. It was built in 1933 and was designed by the firm of Samuel Hannaford & Sons in the Art Deco style. The limestone building has 15 stories with a basement and sub-basement beneath. There is no 13th floor as superstitions ran high during this time period. Much of the decorated facade pays homage to the printing and publishing businesses. Two hundred feet above the street stand four pillars at each of the tower's corners; they represent patriotism, truth, speed, and progress.
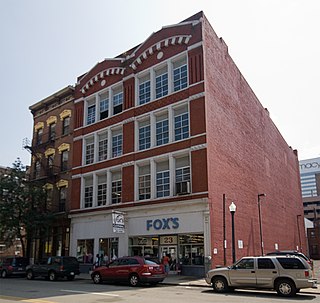
The Alkemeyer Commercial Buildings are a pair of business buildings located at 19 and 23 Court Street in downtown Cincinnati, Ohio, United States.

The Alms and Doepke Dry Goods Company is a historic commercial building in Cincinnati, Ohio, United States. Located along Central Parkway on the edge of downtown, it is a late Victorian structure designed by Samuel Hannaford, a renowned Cincinnati architect.

The Brittany Apartment Building is a historic apartment building in downtown Cincinnati, Ohio, United States. A Queen Anne structure constructed in 1885, it is a six-story rectangular structure with a flat roof, built with brick walls and elements of wood and sandstone. It was built by the firm of Thomas Emery's Sons, Cincinnati's leading real estate developers during the 1880s. It is one of four large apartment complexes erected by the Emerys during the 1880s; only the Brittany and the Lombardy Apartment Buildings have endured to the present day. Both the Lombardy and the Brittany were built in 1885 according to designs by Samuel Hannaford; at that time, his independent architectural practice was gaining great prominence in the Cincinnati metropolitan area.
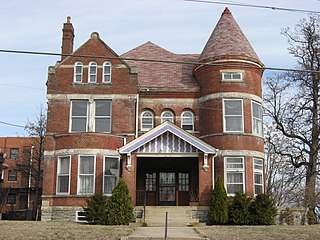
The C.H. Burroughs House is a historic former house in Cincinnati, Ohio, United States. Constructed at the end of the nineteenth century by one of the city's most prominent architects, the house has been converted into a social club, but it retains enough of its integrity to qualify for designation as a historic site.

The Cuvier Press Club, located at 22 Garfield Place is a historic former house in Cincinnati, Ohio, United States. It is also referred to locally as the Fechheimer Mansion and as of 2006 served as the headquarters location for Cincinnati-based firm LPK.
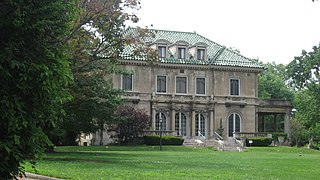
The David and Mary May House is a historic residence in Cincinnati, Ohio, United States. Designed in the Italian Renaissance style of architecture, the house is a three-story structure constructed of Indiana limestone, although themes of French Renaissance architecture can also be seen in its design. The foundation is also stone, while the roof is covered with rows of terracotta tiles. Surrounded by trees, the house is covered by a hip roof that is pierced by multiple dormer windows. Some of the elements evoke a sense of the Beaux-Arts style, including the house's carefully designed symmetry, its decorative columns, urns, and swags, and the small wings on both sides of the central main portion of the house. Occupying a corner lot, the house is placed to face the corner; as such, its rear is substantially less formal than the street-facing front.

The Ninth Street Historic District is a group of historic buildings located along Ninth Street on the northern side of downtown Cincinnati, Ohio, United States. Composed of buildings constructed between the second quarter of the nineteenth century and the second quarter of the twentieth, it was primarily built between 1840 and 1890, when Cincinnati was experiencing its greatest period of growth. The district embraces the blocks of Ninth Street between Plum and Vine Streets, which includes forty-four buildings that contribute to the district's historic nature.

The Saxony Apartment Building is a historic apartment building in Cincinnati, Ohio, United States. Located along Ninth Street in the city's downtown, this five-story brick building includes a distinctive range of architectural details. Among these elements are brick pilasters and projections, a three-story bay window on each side of the symmetrical main facade, semicircular balconies, and many stone pieces, such as pediments, keystones, and stringcourses. Due to its location at the intersection of Ninth and Race Streets, the Saxony appears to have two fronts: one onto each street. Although the Ninth Street facade is larger and more complex, the Race Street facade is nevertheless ornate as well: it features small yet elaborate semicircular balconies with wrought iron railings similar to those of the Ninth Street facade.

Walnut Hills United Presbyterian Church is a historic church tower in the Walnut Hills neighborhood of Cincinnati, Ohio, United States. The last remnant of a landmark church building, it was designed by a leading Cincinnati architect and built in the 1880s. Although named a historic site a century after its construction, the building was mostly destroyed after extensive neglect caused restoration to become prohibitively expensive.

Frederick W. Garber was an American architect in Cincinnati, Ohio and the principal architect in the Garber & Woodward firm with Clifford B. Woodward (1880–1932). The firm operated from 1904 until it was dissolved in 1933 Their work has been described as in the Beaux-Arts tradition and included buildings on the University of Cincinnati campuses, schools, hospitals, commercial buildings, "fine residences" and public housing.
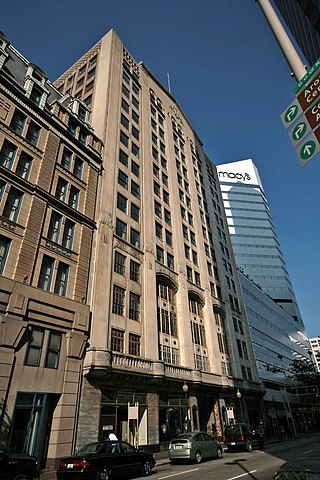
Lockwood, Greene & Company was an American engineering firm. It was active under various names from 1871 to 2017.

The Jamestown Opera House is a historic government building and community center in the village of Jamestown, Ohio, United States. It has been named a historic site because of its well-preserved architecture. Besides serving as a theater, the opera house has functioned as the community's village hall, its fire station, its post office, and its library.

The Fresno Bee Building is an historic 5-story building located at Van Ness and Calaveras Street in downtown Fresno, California. It was built in 1922 by architect Leonard F. Starks to house the offices and printery for The Fresno Bee newspaper.

The Terrace Plaza Hotel is an 18-story International Style mixed-use building completed in 1948 in downtown Cincinnati, Ohio, USA. It sits at 15 Sixth St West between Vine and Race Streets.






















