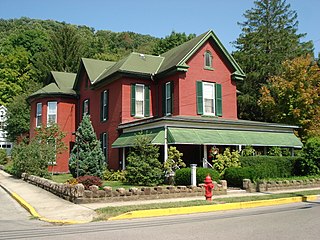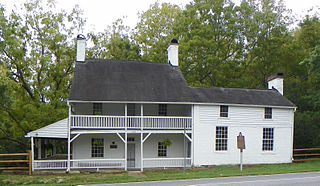
Byrd Park, also known as William Byrd Park, is a public park located in Richmond, Virginia, United States, north of the James River and adjacent to Maymont. The 200-acre (0.81 km2) park includes a mile-long trail with exercise stops, monuments, an amphitheatre, and three small lakes: Shields, Swan, and Boat Lake. Boat Lake has a lighted fountain at its center. Visitors can rent pedal boats there in season. The park includes tennis courts, Little League baseball fields, and a children's playground. The historic round house and Poplar Vale Cemetery are also located in the park. It is named after William Byrd II, whose family owned much of the area when Richmond was founded in 1737. The park was listed on the National Register of Historic Places in 2016.

The William Miles Tiernan House, also known as the Tiernan-Riley House, is a historic home located at Wheeling, Ohio County, West Virginia. It was built in 1900–01, and is a 2+1⁄2-story, L-shaped, Georgian Revival-style brick dwelling. It features two-story Ionic order pilasters that flank the one-story entrance portico. The house was built for William M. Tiernan, who was vice-president of the Bloch Brothers Tobacco Company.

Chatham Village is a community within the larger Mount Washington neighborhood of the City of Pittsburgh, Pennsylvania, and an internationally acclaimed model of community design. It is roughly bounded by Virginia Ave., Bigham St., Woodruff St., Saw Mill Run Blvd., and Olympia Rd. It was declared a National Historic Landmark in 2005 as a remarkably well-preserved example of Garden City Movement design. The village is owned and operated as a cooperative by its residents.

College Hill is a neighborhood in the west central section of the United States city of Greensboro, North Carolina. College Hill was Greensboro's first neighborhood.

Aspen Hall, also known as the Edward Beeson House, was built beginning in 1771 as a stone house in the Georgian style in what would become Martinsburg, West Virginia. The first portion of the house was a 20 by 20 foot "fortified stone home", 2½ stories tall., in coursed rubble limestone built in 1745 by Edward Beeson I. It is the oldest house in Martinsburg.

The Newlin Mill Complex, also referred to as The Newlin Grist Mill, is a water-powered gristmill on the west branch of Chester Creek near Concordville, Pennsylvania was built in 1704 by Nathaniel and Mary Newlin and operated commercially until 1941. During its three centuries of operation, the mill has been known as the Lower Mill, the Markham Mill, the Seventeen-O-Four Mill and the Concord Flour Mill. In 1958 the mill property was bought by E. Mortimer Newlin, restored and given to the Nicholas Newlin Foundation to use as a historical park. Water power is still used to grind corn meal which is sold on site. The park includes five historical buildings, which were added to the National Register of Historic Places in 1983, and 150 acres (61 ha) of natural woodland.

Concord Friends Meetinghouse is a historic meeting house on Old Concord Road in Concordville, Delaware County, Pennsylvania. The meeting was first organized sometime before 1697, as the sixth Quaker meeting in what was then Chester County. In 1697 the meeting leased its current location for "one peppercorn yearly forever" from John Mendenhall. A log structure was built in 1710. The current brick edifice structure was built in 1728. After a fire which completely destroyed the interior, the meetinghouse was rebuilt and enlarged in 1788. During the Battle of Brandywine on September 11, 1777, which was fought a few miles to the west, wounded American soldiers took refuge in the meetinghouse.

Davis Memorial Presbyterian Church is a historic Presbyterian church at 450 Randolph Avenue in Elkins, Randolph County, West Virginia, United States. It was originally built in 1894 and 1895 after designs prepared by the Baltimore architect Charles E. Cassell. In 1921, an Akron plan Sunday School building was added to the north by Clarence L. Harding of Washington D. C. The building consists of a nave, an engaged tower, and a gable roofed structure located perpendicular to the nave. It is built of a granular conglomerate stone consisting of large, transparent quartz crystals bound in clay or silica. The style is Gothic, with Romanesque and eclectic influences.

Berkeley Springs station is a historic railway depot located at Berkeley Springs, Morgan County, West Virginia. The depot is a one-story, rectangular red brick building with a bell-cast, red tile roof and measures approximately 80 feet long by 20 feet wide. It features Mission Revival style details.

Town of Bath Historic District is a national historic district located at Berkeley Springs, Morgan County, West Virginia. The district encompasses 218 contributing buildings, 3 contributing sites, 6 contributing structures, and 1 contributing object. It consists of the community's central business district, along with the previously-listed Berkeley Springs State Park, a small industrial area east of the downtown, and residential areas surrounding the downtown which also contain several churches and two cemeteries. The buildings are generally two stories in height and are primarily built of brick, wood, and concrete block, and set on foundations of native limestone and brick. Located within the district boundaries are the previously listed Berkeley Springs Train Depot, T. H. B. Dawson House, the Clarence Hovermale House also known as the Mendenhall 1884 Inn, the Sloat-Horn-Rossell House, and the Judge John W. Wright Cottage.

Edward Colston House, also known as Medway, is a historic home located at Falling Waters, Berkeley County, West Virginia. It was built about 1798 and is a two-story, three-bay, gable-roofed frame dwelling. The two-story, three-bay, gable-roofed frame wing was added about 1900. It is a rare 18th-century frame building and representative of the transition from the Georgian to Federal style.

Morris Rees III House, also known as George McKown House and Springvale, is a historic home located near Gerrardstown, Berkeley County, West Virginia. It was built about 1805 and is a two-story, three bay, gable roofed stone house in the Federal style. It sits on a cut stone foundation and features a one-story, one bay portico supported by Tuscan order columns. The portch was built about 1980 and is a replica of the original. Also on the property are a frame kitchen / living quarters, a frame stable, a barn, tractor shed, a stone spring house, a cinder block garage, and a metal grain bin.

Lee–Throckmorton–McDonald House, also known as "Rural Hill," is a historic home located near Inwood, Berkeley County, West Virginia. It was originally built in 1810 as a log home and substantially enlarged in 1880. It was enlarged again in 1939 and sheathed in a limestone veneer. The front entrance features a pedimented portico. A rear kitchen wing was added in 1981. It was originally built as the miller's house for a grist mill that is no longer extant.
Moses Nadenbousch House, also known as Red Hill and Woodside Farm, is a historic home located near Martinsburg, Berkeley County, West Virginia. It was built in 1885 and is a 2+1⁄2-story, five bay, "I"-house wood frame dwelling with Italianate-style details. It is set on a limestone foundation and has an intersecting gable roof. Also on the property is a shed, large bank barn (1903), and garage.

The Peck-Crim-Chesser House is a historic home located at Philippi, Barbour County, West Virginia, US. It was built in 1884, and is a large, two-story red brick house on a limestone foundation. It features highly pitched multiple gables and tall chimneys with corbeled caps. The house is a significant local example of Late Victorian architecture, and was for many years associated with descendants and members of the locally prominent Peck and Crim families.
"Elm Grove", also known as Long's Landing, is a historic home and national historic district located at Southside, Mason County, West Virginia. The district includes seven contributing buildings and one contributing structure. The manor house is a High Victorian Italianate-style brick farmhouse built in 1884. It features two round attic portholes and three porches. Also on the property is a two-story contributing log house built in 1803, 1920s bungalow, late 19th century barn, a large sandstone fireplace shaped kiln, three outbuildings, and the site of the first brick manor house built c. 1830.

Clarence Campbell House, also known as "Hillcrest," is a historic home and farm located near Union, Monroe County, West Virginia. It was built in 1907, and is a large 2+1⁄2-story, three bay, frame dwelling in the Queen Anne style. The house is covered in clapboard painted white. It features a two-story rounded tower on the southwestern corner and wraparound verandah. Also on the property is a children's playground, garage and shop, cattle barn, and storage barn.

Fischer-Lasch Farmhouse, also known as Hillwood Dairy Farm, is a historic farmhouse located at Wheeling, Ohio County, West Virginia. It was built in 1884, and is a 2+1⁄2-story I house-style red-brick dwelling in the Italianate style.

Gov. H. Guy Kump House is a historic home located at Elkins, Randolph County, West Virginia. It was designed by noted Washington, D.C.-architect Clarence L. Harding and built in 1924–1925, as a home for West Virginia Governor Herman G. Kump (1877–1962) and his wife Edna Hall Scott Kump (1887–1957). It is a 2+1⁄2-story, 42 foot square, red brick dwelling with a steeply pitched, slate covered gable roof. The front facade features a shallow Doric order entrance portico and it has a porte cochere and sun porch. The house is in a Neo-Federal Revival style with Neo-Georgian Revival elements. In 2008, the house was willed to the city of Elkins.

Richard Mendenhall Homeplace and Buildings a historic homeplace, farm and buildings in the Southeastern United States located at Jamestown, Guilford County, North Carolina. The Mendenhall farmhouse was built in 1811, and consists of a two-story, brick main block of plain typically Quaker design, with a porch on three sides and a number of additions to the west and rear. Also on the property is a large early Red Bank Barn of the Pennsylvania German type, Underground Railroad False Bottom Wagon, One Room School House, Dr. Madison Lindsay's House, Museum, Thy Store, and a Well House.






















