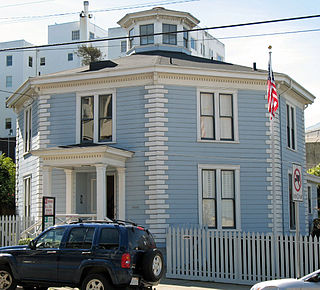
Octagon houses were a unique house style briefly popular in the 1850s in the United States and Canada. They are characterised by an octagonal (eight-sided) plan, and often feature a flat roof and a veranda all round. Their unusual shape and appearance, quite different from the ornate pitched-roof houses typical of the period, can generally be traced to the influence of one man, amateur architect and lifestyle pundit Orson Squire Fowler. Although there are other octagonal houses worldwide, the term octagon house usually refers specifically to octagonal houses built in North America during this period, and up to the early 1900s.

Capesthorne Hall is a country house near the village of Siddington, Cheshire, England. The house and its private chapel were built in the early 18th century, replacing an earlier hall and chapel nearby. They were built to Neoclassical designs by William Smith and (probably) his son Francis. Later in the 18th century, the house was extended by the addition of an orangery and a drawing room. In the 1830s the house was remodelled by Edward Blore; the work included the addition of an extension and a frontage in Jacobean style, and joining the central block to the service wings. In about 1837 the orangery was replaced by a large conservatory designed by Joseph Paxton. In 1861 the main part of the house was virtually destroyed by fire. It was rebuilt by Anthony Salvin, who generally followed Blore's designs but made modifications to the front, rebuilt the back of the house in Jacobean style, and altered the interior. There were further alterations later in the 19th century, including remodelling of the Saloon. During the Second World War the hall was used by the Red Cross, but subsequent deterioration prompted a restoration.
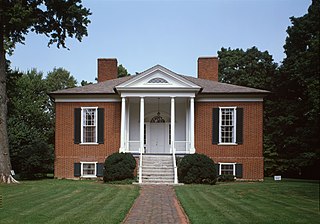
Farmington, an 18-acre (7.3 ha) historic site in Louisville, Kentucky, was once the center of a hemp plantation owned by John and Lucy Speed. The 14-room, Federal-style brick plantation house was possibly based on a design by Thomas Jefferson and has several Jeffersonian architectural features. As many as 64 African Americans were enslaved by the Speed family at Farmington.
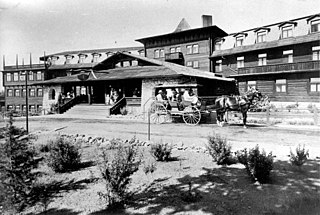
The El Tovar Hotel, also known simply as El Tovar, is a former Harvey House hotel situated directly on the south rim of the Grand Canyon in Arizona, United States.

Kenworthy Hall, also known as the Carlisle-Martin House, Carlisle Hall and Edward Kenworthy Carlisle House, is a plantation house located on the north side of Alabama Highway 14, two miles west of the Marion courthouse square. It was built from 1858 to 1860 and is one of the best preserved examples of Richard Upjohn's distinctive asymmetrical Italian villa style. It is the only surviving residential example of Upjohn's Italian villa style that was especially designed to suit the Southern climate and the plantation lifestyle. It has a massive four-story tower, windows of variable size and shape with brownstone trim, and a distinctly Southern division of family and public spaces. The building was designed and constructed for Edward Kenworthy Carlisle as his primary family residence and the centerpiece of his 440-acre (1.8 km2) estate. It, along with some of its surrounding ancillary structures, was declared a National Historic Landmark in 2004. The house and a purported ghost are featured as a short story in Kathryn Tucker Windham's 13 Alabama Ghosts and Jeffrey.

The Smith–Harris House, listed on the National Register of Historic Places as the Thomas Avery House, is a 2+1⁄2-story clapboarded Greek Revival home on Society Road in East Lyme, Connecticut. It is believed that the farmhouse was built in 1845–1846 as a wedding gift for Thomas Avery and Elizabeth Griswold. It remained in the Avery family until 1877, when it was purchased by William H. Smith. By the 1890s, the farm was managed by Smith's younger brother, Herman W. Smith, and nephew, Frank A. Harris. In 1900, the two married Lula and Florence Munger, sisters, and both resided in the house. In 1955, the house was sold to the Town of East Lyme, and the sisters continued to live in the house until requiring a nursing home. The house was saved from demolition by citizens and restored. It opened on July 3, 1976, as a historic house museum, operated and maintained by the Smith–Harris House Commission and the Friends of Smith–Harris House. It is open from June through August and throughout the year by appointment. The Smith–Harris house was added to the National Historic Register of Places on August 22, 1979.

Harrieta Plantation is a plantation about 5 mi (8 km) east of McClellanville in Charleston County, South Carolina. It is located off US Highway 17 near the Santee River, adjacent to the Wedge Plantation and just south of Fairfield Plantation. The plantation house was built around 1807 and was named to the National Register of Historic Places on September 18, 1975.
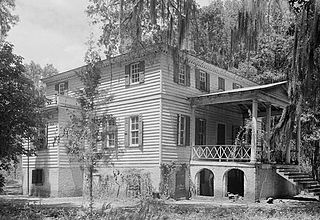
Fairfield Plantation, also known as the Lynch House is a plantation about 5 mi (8 km) east of McClellanville in Charleston County, South Carolina. It is adjacent to the Wedge Plantation and just north of Harrietta Plantation. The plantation house was built around 1730. It is located just off US Highway 17 near the Santee River. It was named to the National Register of Historic Places on September 18, 1975.

The H.R. Stevens House is located on Congers Road in the New City section of the Town of Clarkstown, New York, United States. It is a stone house dating to the late 18th century. In the early 19th century, it was expanded with some wood frame upper stories added later. The interior was also renovated over the course of the century.

The Davenport House, also known as Sans-Souci, is an 1859 residence in New Rochelle, New York, designed by architect Alexander Jackson Davis in the Gothic Revival style. The "architecturally significant cottage and its compatible architect-designed additions represent a rare assemblage of mid-19th through early 20th century American residential design". The house was listed on the National Register of Historic Places in 1980.

The Wyandotte Odd Fellows Temple is a community building located at 81 Chestnut Street in Wyandotte, Michigan. It was listed on the National Register of Historic Places in 2009. As of 2010, the building serves as the Wyandotte Arts Center.

Argyle Flats is a historic building located on a busy thoroughfare in Davenport, Iowa, United States. It was listed on the National Register of Historic Places in 1983.

The Lorenzo Palmer and Ruth Wells House is a privately owned house located at 760 Maple Grove Avenue in the city of Hudson in westernmost Lenawee County, Michigan. It was designated as a Michigan State Historic State and listed on the National Register of Historic Places on October 8, 2001.
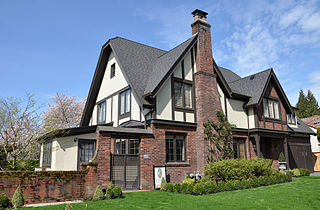
The James Hickey House is a house in the Eastmoreland neighborhood of southeast Portland, Oregon. The Tudor Revival style house was finished in 1925 and was added to the National Register of Historic Places in 1990. It was built by the architectural firm Lawrence & Holford and was one of architect Ellis Lawrence's designs for a building contractor named James Hickey. The house was built with the intention of being a model home in the Eastmoreland neighborhood.

Cady-Lee is an historic house located in the Takoma neighborhood in Washington, D.C. It has been listed on the National Register of Historic Places since 1975 as the Lucinda Cady House. The house is named for Lucinda Cady and her daughter Mary Lee who both owned the house.

The Sunset Beach Hotel, also referred to as Peters' Sunset Beach Resort, is a historic resort hotel in Glenwood Township, Pope County, Minnesota, 5 miles (8.0 km) southwest of Glenwood, United States. Situated on the southern shore of Lake Minnewaska, three structures of the private, commercial resort were placed on the National Register of Historic Places (NRHP) on February 11, 1982. The complex is notable because it stands as one of the best-preserved early resorts in west central Minnesota, and as a center of seasonal resort activity on the lake since the second decade of the twentieth century.

The E. Payne Palmer House is a Gordon-Van Tine "Brentwood" model of a catalog kit house, or pre-cut house, that was built in 1925 on Central Avenue in Phoenix, Arizona.

The Thomas H. Palmer House is a historic house at 2636 United States Route 7 in Pittsford, Vermont. Built in 1832, it is a relatively upscale brick house, with Federal and Greek Revival styling. It is notable as the home of Thomas Palmer, an influential figure in the development of Pittsford and state-level educational standards in the mid-19th century. The house was listed on the National Register of Historic Places in 1978.
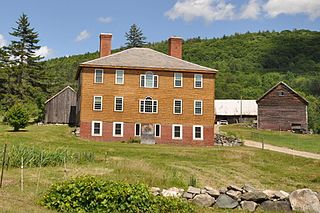
The Jeffrey House is a historic house on North Street in Chester, Vermont. Built in 1797, it is one of Vermont's small number of surviving Georgian style houses. It was built by the son of one of the area's early settlers, and originally served as a tavern. It was listed on the National Register of Historic Places in 1974.

Clydebank is a heritage-listed residence at 43 Lower Fort Street, in the inner city Sydney suburb of Millers Point in the City of Sydney local government area of New South Wales, Australia. It was built from 1824 to 1825 by Robert Crawford. It is also known as Bligh House, Holbeck and St Elmo. It has also served as an art gallery and as offices in the past. It was added to the New South Wales State Heritage Register on 2 April 1999.






















