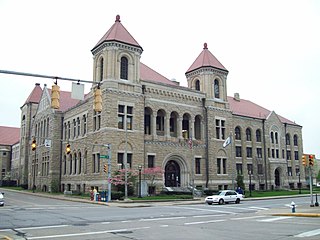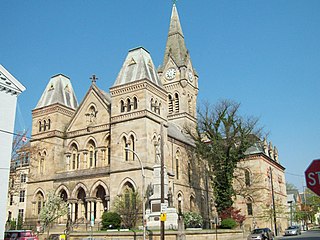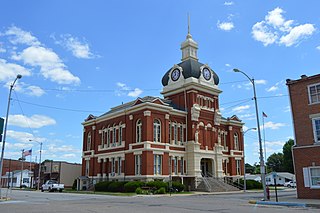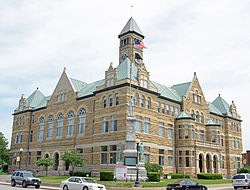
The Lincoln Log Cabin State Historic Site is an 86-acre (0.3 km²) history park located eight miles (13 km) south of Charleston, Illinois, U.S., near the town of Lerna. The centerpiece is a replica of the log cabin built and occupied by Thomas Lincoln, father of U.S. President Abraham Lincoln. Abraham Lincoln never lived here and only occasionally visited, but he provided financial help to the household and, after Thomas died in 1851, Abraham owned and maintained the farm for his stepmother, Sarah Bush Lincoln. The farmstead is operated by the Illinois Historic Preservation Agency.

The Effingham County Cultural Center and Museum is a historic building and museum located in Effingham, the county seat of Effingham County, Illinois. Built in 1871, the building was originally the Effingham County Courthouse.

The Moultrie County Courthouse is the only site in Moultrie County, Illinois that is listed on the National Register of Historic Places. Located in the county seat of Sullivan, the courthouse has been listed since 1995.

The Tama County Courthouse is located in Toledo, Iowa, United States. It was listed on the National Register of Historic Places in 1981. The courthouse is the second building the county has used for court functions and county administration.

Kanawha County Courthouse is a historic courthouse located at Charleston, West Virginia. It is located across from the Charleston City Hall, and is a block-long structure constructed in 1892 of rock-face masonry.

Rush County Courthouse is a historic courthouse located at Rushville, Rush County, Indiana. It was designed by the architectural firm of A. W. Rush & Sons of Grand Rapids, Michigan, and was built in 1896, and is a 3+1⁄2-story, steel frame building sheathed in rock faced stone in the Richardsonian Romanesque style. The irregularly shaped building has four towers at each end of the building with pyramidal roofs. It features a 196 foot tall clock tower with a pyramidal roof and conical turrets.

The U.S. Post Office and Courthouse is a historic post office and courthouse located at Charleston in Charleston County, South Carolina. The building and its annexes serve the federal court for the Charleston Division of the United States District Court for the District of South Carolina. The building was listed on the National Register of Historic Places in 1974.

The Madison County Courthouse is located in Winterset, Iowa, United States. It was listed on the National Register of Historic Places in 1981 as a part of the County Courthouses in Iowa Thematic Resource. It was included as a contributing property in the Winterset Courthouse Square Commercial Historic District in 2015. The courthouse is the third building the county has used for court functions and county administration.

The Muscatine County Courthouse in Muscatine, Iowa, United States, was built in 1909. It was listed on the National Register of Historic Places in 1981 as a part of the County Courthouses in Iowa Thematic Resource. The courthouse is the third building the county has used for court functions and county administration.

The Linn County Courthouse is located on May's Island in the middle of the Cedar River in Cedar Rapids, Iowa, United States. It, along with the Veterans Memorial Building and two other buildings, is a contributing property to the May's Island Historic District that was listed on the National Register of Historic Places in 1978. The courthouse is the third building the county has used for court functions and county administration.

The Mahaska County Courthouse located in Oskaloosa, Iowa, United States, was built in 1886. It was individually listed on the National Register of Historic Places in 1981 as a part of the County Courthouses in Iowa Thematic Resource. In 1986 it was included as a contributing property in the Oskaloosa City Square Commercial Historic District. The courthouse is the second building the county has used for court functions and county administration.

The Monona County Courthouse, located in Onawa, Iowa, United States, was built in 1892. It was listed on the National Register of Historic Places in 1981 as a part of the County Courthouses in Iowa Thematic Resource. The courthouse is the third building the county has used for court functions and county administration.

Blair County Courthouse is a historic courthouse building located at Hollidaysburg, Blair County, Pennsylvania. It was built in 1875–1876, and is a "T" shaped stone building in the Gothic Revival style. The entrance is flanked by two square, three-story towers with truncated pyramidal roofs. The building generally features elaborate stonework and a five-story clock tower topped by a tall stone spire. A three-story rear addition was built in 1906.

The Jersey County Courthouse, located on 201 W. Pearl Street in Jerseyville, is Jersey County, Illinois' county courthouse. Built in 1893–94, the 124 foot tall courthouse was the third used by the county since its formation in 1839. Architect Henry Elliott of Chicago and Jacksonville designed the building in the Romanesque Revival style. The building's design features a tall central tower topped by an octagonal cupola, terminal towers at the front corners, and a raised front porch. The building's limestone exterior, which is intricately decorated on the front face, uses stone quarried at the nearby city of Grafton. The Jersey County Illinois courthouse was the third courthouse designed by Mr Elliott who also designed the Greene County Courthouse (1891) in Carrollton, Illinois; Edgar County Courthouse (1891) in Paris, Illinois; DeWitt County Illinois Courthouse (1893) in Clinton, Illinois and Pike County Illinois Courthouse (1894) in Pittsfield. The DeWitt County Courthouse was demolished in 1987.

The Lawrence County Courthouse, located at 1100 State St. in Lawrenceville, is the county courthouse serving Lawrence County, Illinois. Built in 1888–89, the courthouse is the third used by the county; all three courthouses were built at the same site in Lawrenceville's public square. The McDonald Brothers, an architectural firm from Louisville, Kentucky, designed the building in the Renaissance Revival style. The courthouse has a six-story clock tower with a clock and bell made by the Seth Thomas Clock Company; the tower is topped by an octagonal copper cupola. The main entrance to the courthouse, located below the clock tower on the building's north side, is surrounded by a stone portico supported by Tuscan columns and topped by a balcony. A copper cornice and limestone architrave encircle the top of the courthouse's main section; the second-story windows of this section have copper architraves, and a limestone belt course separates the two stories.

The Will Rogers Theatre and Commercial Block is a historic theatre and commercial building located at 705-715 Monroe Avenue in Charleston, Illinois. The theatre, named for entertainer Will Rogers, was built in 1935 and opened in 1938. The Art Deco building was the first Art Deco structure in Charleston and is the only existing Art Deco commercial building in Coles County and the six counties it borders. The front facade of the building is decorated with colored terra cotta tiles which form yellow, red, and black stripes. The theatre has a tall tower over its entrance which supports the top of its neon marquee. The interior decorations, which also have an Art Deco influence, include recessed lighting and flowered and geometric patterns painted on the ceiling by hand.

The Franklin County Courthouse, Southern District is located at 607 East Main Street in Charleston, Arkansas. It is a 2+1⁄2-story brick building, its bays divided by brick pilasters, and its roof topping a metal cornice. Its entrance is framed by brick pilasters with cast stone heads, and topped by a round arch with a cast stone keystone. The building was built in 1923 to a design by Little Rock architect Frank Gibb.

The Henry County Courthouse, located at 307 West Center Street in Cambridge, is the county courthouse serving Henry County, Illinois. Built in 1878–1880, the courthouse is the fourth used in Henry County and the second built in Cambridge. Prominent Midwestern architects T. J. Tolan and Son designed the courthouses in the Second Empire style. The courthouse's four facades each feature three pavilions, one at the center and one at each edge; the main facade on the east side has a clock tower atop its central pavilion. The building's mansard roof includes several dormers and is surrounded by a dentillated cornice. Decorative stone elements such as moldings, belt courses, and quoins are used throughout the building.

The Douglas County Courthouse in Lawrence, Kansas is a three-and-a-half-story stone building built in 1903.

The Scott County Courthouse is a government building in Winchester, the county seat of Scott County, Illinois, United States. Completed in 1885, it is the third courthouse in the county's history.























