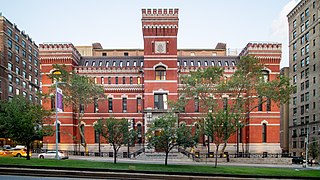
The Seventh Regiment Armory, also known as Park Avenue Armory, is a historic National Guard armory building located at 643 Park Avenue in the Upper East Side neighborhood of Manhattan, New York City. The building is a brick and stone structure built in 1880 and designed in the Gothic Revival style by Charles Clinton.

The 69th Regiment Armory is a historic National Guard armory building located at 68 Lexington Avenue between East 25th and 26th Streets in the Rose Hill section of Manhattan, New York City. The building began construction in 1904 and was completed in 1906. The armory was designed by the firm of Hunt & Hunt, and was the first armory built in New York City to not be modeled on a medieval fortress; instead, it was designed in the Beaux-Arts style.

The Armory, historically known as the First Regiment Armory Annex, and now called Portland Center Stage at The Armory, is a historic building with two theaters inside and is located in Portland, Oregon, United States and is home to the theater company, Portland Center Stage. It was built in 1891 by Multnomah County to house the Oregon National Guard. In 2000, it was added to the National Register of Historic Places. Following a $36.1 million renovation project that lasted from 2002 to 2006, the building home to the theater company Portland Center Stage which produces 11 productions each season. An estimated 150,000 visitors visit The Armory annually to enjoy a mix of classical, contemporary and world premiere productions, along with the annual JAW: A Playwrights Festival, and a variety of high quality education and community programs.

Kane Armory, is a historic National Guard "T" Plan armory located in Kane, McKean County, Pennsylvania, United States. It was designed by Joseph F. Kuntz of Pittsburgh firm W.G. Wilkins Company. The original two-story drill hall was built in 1922, for the 112th Infantry of the Pennsylvania National Guard. A two-story administrative section was subsequent added in 1929.

Bradford Armory, is a historic National Guard armory located in Bradford, Pennsylvania, in McKean County. It was listed on the National Register of Historic Places on May 9, 1991.

Connecticut Street Armory, also known as the 74th Regimental Armory, is a historic National Guard armory building located at Buffalo in Erie County, New York. It is sited at Columbus Park. It is a massive castle-like structure built in 1899 of Medina sandstone. It was designed by architect Isaac G. Perry. It consists of a 3 1⁄2-story administration building with an attached 2-story drill shed all constructed of sandstone, lying on a rusticated battered stone foundation. The building features 4- to 6-story towers surrounding the administration building, and a 6 1⁄2-story square tower at the center entrance. It is home to the 74th Regiment of the New York National Guard.
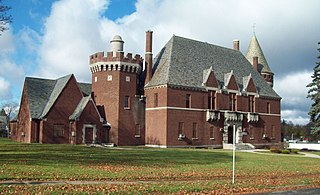
Jamestown Armory is a historic National Guard armory building located at Jamestown in Chautauqua County, New York. It was built in 1932 for Company E, 174th Infantry Brigade. It consists of a Tudor Revival-style administration building with an attached drill shed. It is one of 12 extant armory buildings designed by State architect William Haugaard.

The 369th Regiment Armory is a historic National Guard Armory building located at 2366 Fifth Avenue, between West 142nd and 143rd Streets, in Harlem, Manhattan, New York City. It was built for the 369th Regiment, also known as the "Harlem Hell Fighters", founded in 1913 as the first National Guard unit in New York State composed solely of African-Americans. It later became home to the 369th Sustainment Brigade.

The Media Armory, is a historic National Guard Armory located in Media, Delaware County, Pennsylvania built in 1908 for Company H of the 6th Infantry Regiment of the Pennsylvania National Guard.

The White Plains Armory is a historic building in White Plains, New York, in Westchester County.

The 14th Regiment Armory, also known as the Eighth Avenue Armory and the Park Slope Armory, is a historic National Guard armory building located on Eighth Avenue between 14th and 15th Streets in the South Slope neighborhood of Brooklyn, New York City, United States. The building is a brick and stone castle-like structure, and designed to be reminiscent of medieval military structures in Europe. It was built in 1891–95 and was designed in the Late Victorian style by William A. Mundell.

The Butler Armory is a historic National Guard armory located on Washington Street in Butler, Butler County, Pennsylvania. It was designed by architect Joseph F. Kuntz with W.G. Wilkins, Co. and built in 1922 and expanded in 1930. It is a "T"-plan building that consists of a one-story, brick drill hall fronted by a two-story, brick administration section. The front section is in the Art Deco style. The building sits on a stone foundation; the administration section has a flat roof and the drill hall has a gambrel roof.
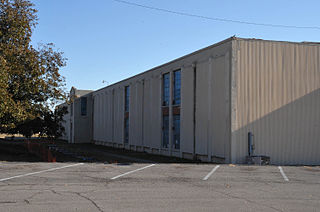
The Saratoga Victory Mill on Gunter Avenue in Guntersville, Alabama was built in 1928 when the company moved from Victory, Saratoga County, New York. It was a work of architectural and engineering firm Robert & Company. It has also been known as Guntersville Mill and as Standard-Coosa-Thatcher Mill. It was listed on the National Register of Historic Places in 1984.

The Deming Armory is a historic armory in the United States, located at 301 South Silver Avenue in Deming, Luna County, New Mexico. The building was built for the United States Department of the Army in 1915–16, and is currently being used as the premises for the local museum in Deming. The armory was added to the New Mexico State Register of Cultural Properties in 1978 and was listed on the National Register of Historic Places in 1983.
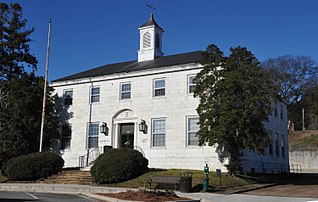
The Old Guntersville Post Office is a historic U.S. Post Office in Guntersville, Alabama. It was built in 1940–41 by the Work Projects Administration in Colonial Revival style. The building houses a painting by Charles Russell Hardman. The Guntersville Post Office was added to the National Register of Historic Places on August 16, 2010.

The Downtown Guntersville Historic District is a historic district in Guntersville, Alabama. The district includes most of the central business district of Guntersville, as well as some houses. The town was founded in the 1820s as a port on the Tennessee River. Most of the town was destroyed during the Civil War, although the Henry-Jordan House was spared. The business district began to rebuild after the war, and development was spurred in the late 19th and early 20th century by the Nashville, Chattanooga, and St. Louis Railway and by manufacturing firms. The opening of Guntersville Dam by the Tennessee Valley Authority in 1939 turned Guntersville into a peninsula, and created tourism and recreation opportunities on the new lake. Many commercial buildings were constructed after World War II until 1964, in contrast to many small-town downtown areas. Popular architectural styles from the time are represented, including elaborately decorated Victorian, simpler commercial brick styles, and post-war streamlined styles. Notable contributing properties in the district are the Albert G. Henry, Jr., House, the Henry-Jordan House, and the Guntersville Post Office, all of which are individually listed on the National Register of Historic Places. The district was listed on the National Register in 2012.
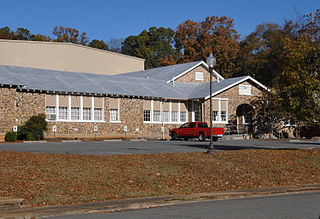
The Old Rock School is a historic building in Guntersville, Alabama. The one-story building was constructed in 1926 in a flat-figure 8 shape, with two courtyards in the middle. It was built in the American Craftsman style, with rock facing and exposed rafters tails. The school was born of Progressive Era philosophy of providing proper facilities for education, including modern plumbing, proper lighting and ventilation, and ample open space. An auditorium allowed for classes in drama and music, as well as public concerts and performances. After the school was replaced in the 1970s, several other groups utilized the building. Its current tenant is The Whole Backstage, a non-profit youth drama organization. A new, 337-seat auditorium was constructed in 2005. The building was listed on the National Register of Historic Places in 2003.

The Albert G. Henry Jr. House is a historic residence in Guntersville, Alabama. It was built in 1895 by Albert G. Henry Jr., a prominent merchant in the town. Henry's grandfather came to Marshall County in 1828, establishing a mercantile business along the Tennessee River. His son, Albert Sr., continued the business, becoming the dominant store in Guntersville by the beginning of the Civil War. After the war, he extended credit to his patrons to help rebuild the area. Albert Jr. followed his father into business, becoming the only millionaire in Alabama in 1880. He built the two-story, Queen Anne-style mansion in 1895, which features a tower, large wraparound front porch, and extensively detailed woodwork. It sits across from the Greek Revival Henry-Jordan House, built by Albert's brother, Pat, in 1877. The house was listed on the National Register of Historic Places in 1989.

The Fort Payne Depot Museum is a historic building in Fort Payne, Alabama. The depot was built by the Alabama Great Southern Railroad in 1891, at the height of Fort Payne's mining-driven boom. Passenger service ended in 1970, but the depot continued to service freight until 1983. It was converted into a museum in 1986, which includes exhibits with 19th century and Native American artifacts, a collection of dioramas of fantasy scenes and historical events, and a former Norfolk Southern caboose. The depot was designed in Richardsonian Romanesque style by architect Charles C. Taylor. It is clad in grey sandstone with pink granite trim. The hipped roof has several gables protruding from it, as well as a circular tower on one corner. The depot was listed on the National Register of Historic Places in 1971.

The St. Peter Armory is a former National Guard Armory in St. Peter, Minnesota, United States. Built from 1912 to 1913, it is one of the oldest armories still standing in Minnesota and was the first one to be owned by the state upon its completion. It was designed in a restrained Gothic Revival style which captures a transition in Minnesota armory design from heavy, fortresslike buildings to the simpler designs of the 1920s. It was listed on the National Register of Historic Places in 1997 for having local significance in the themes of architecture, military history, and social history. It was nominated for being an excellent example of Minnesota's pre-World War I armories, as well as for its early status, transitional architecture, and role in St. Peter as a center not only of military affairs but also social and recreational events.
























