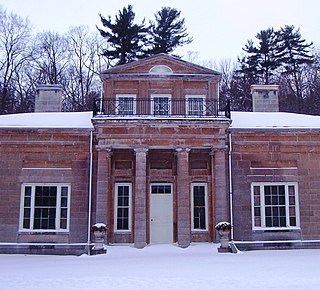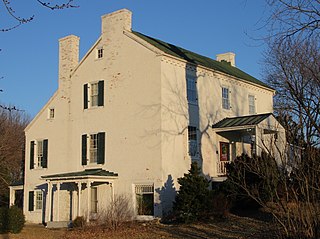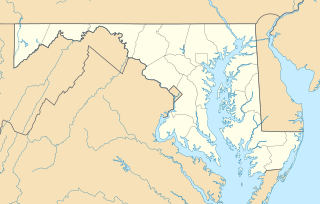
Westphalia is a small unincorporated community in Falls County, Texas, United States located 35 mi (56 km) south of Waco on State Highway 320. Westphalia has a strong German and Catholic background. The Church of the Visitation was, until recently, the largest wooden church west of the Mississippi River. Westphalia is mainly noted for its historic church and convents, but also for its meat market and for its annual church picnic, which is one of the largest in the area. Westphalia is also known for the Westphalia Waltz.

The Burnsed Blockhouse is a historic site originally located north of Sanderson, Florida, United States, off Jacksonville Road. On May 7, 1973, it was added to the U.S. National Register of Historic Places. The blockhouse, probably the oldest structure in Baker County, was later moved from Sanderson to Heritage Park in Macclenny.

The Noble–Seymour–Crippen House is a mansion located at 5624 North Newark Avenue in Chicago's Norwood Park community area. Its southern wing, built in 1833, is widely considered the oldest existing building in Chicago.

Barton Hall, also known as the Cunningham Plantation, is an antebellum plantation house near present-day Cherokee, Alabama. Built in 1840, it is a stylistically rare example of Greek Revival architecture in Alabama, with elements from the late Federal period. The house was designated a National Historic Landmark in 1973 for its architecture.

The James D. Conrey House is a historic house located on an old intercity road in southeastern Butler County, Ohio, United States. Although the identification is unclear, it may have once been a tavern on the road, which connects Cincinnati and Columbus. A well-preserved piece of the road's built environment, it has been designated a historic site.

Hyde Hall is a neoclassical country mansion designed by architect Philip Hooker for George Clarke (1768–1835), a wealthy landowner. The house was constructed between 1817 and 1834, and designed with English and American architectural features. It was designated a National Historic Landmark in 1986 for its architecture, and the completeness of its architectural documentary record. It is one of the few surviving works of Philip Hooker, a leading 19th-century American architect.

Montgomery Place, now Bard College: The Montgomery Place Campus, near Barrytown, New York, United States, is an early 19th-century estate that has been designated a National Historic Landmark. It is also a contributing property to the Hudson River Historic District, itself a National Historic Landmark. It is a Federal-style house, with expansion designed by architect Alexander Jackson Davis. It reflects the tastes of a younger, post-Revolutionary generation of wealthy landowners in the Livingston family who were beginning to be influenced by French trends in home design, moving beyond the strictly English models exemplified by Clermont Manor a short distance up the Hudson River. It is the only Hudson Valley estate house from this era that survives intact, and Davis's only surviving neoclassical country house.

The Candace Allen House is a historic house located at 12 Benevolent Street in the College Hill neighborhood of Providence, Rhode Island. Named after Candace Allen (1785-1872) an older sister of Zachariah Allen, a prominent Providence mill-owner.

Rock Spring is a historic farmstead property near Shepherdstown, West Virginia.

Big Bottom Farm is a farm in Allegany County, Maryland, USA on the National Register of Historic Places. The Greek Revival house was built circa 1845, possibly by John Jacob Smouse, and exhibits a level of historically accurate detailing unusual for the area. The property includes a late 19th-century barn and several frame outbuildings.

The Calumet and Hecla Industrial District is a historic district located in Calumet, Michigan and roughly bounded by Hecla and Torch Lake railroad tracks, Calumet Avenue, Mine and Depot Streets. The district contains structures associated with the copper mines worked by the Calumet and Hecla Mining Company, located along a line above the copper lode, where railroad tracks connected separate mine heads. The Historic District is completely contained in the Calumet Historic District and the Keweenaw National Historical Park. It was designated a Michigan State Historic Site in 1973 and was listed on the National Register of Historic Places in 1974.

The Benjamin Ten Broeck House, also known as the Felten-Ten Broeck-Chmura House, is located on Flatbush Road in the Town of Ulster, north of Kingston, New York, United States. It is a stone house built in three stages in the years before the Revolution.

The McClelland Homestead is a historic farm in western Lawrence County, Pennsylvania, United States. Located along McClelland Road northeast of Bessemer, the farm complex includes buildings constructed in the middle of the 19th century. It has been designated a historic site because of its well-preserved architecture.

Applethorpe Farm is a historic farmstead in northeastern Ross County, Ohio, United States. Located along Whissler Road north of the unincorporated community of Hallsville, it was established by the family of John Buchwalter in the early years of the nineteenth century. Among the region's earliest settlers, the Buchwalters erected a large log building soon after taking possession of the property. As the years passed, the farm acquired the name of "Applethorpe" because its grounds included the first apple orchard in Ross County.

The Bonde Farmhouse is a historic farmhouse located in Wheeling Township in Rice County, Minnesota, United States, approximately 1 mile (1.6 km) from Nerstrand. The private home was placed on the National Register of Historic Places (NRHP) on April 6, 1982. The farmhouse is significant both for its association with a prominent Norwegian immigrant family as well as its local limestone construction and outstanding integrity.

Westend is a temple-fronted house near Trevilians, Virginia, United States. Built in 1849, the house's design refers to the Classical Revival style, representing an extension of the Jeffersonian ideal of classical architecture. The house was built for Mrs. Susan Dabney Morris Watson on a property that she had inherited from her late husband. The building project was supervised by Colonel James Magruder. The house was the centerpiece of a substantial plantation, and a number of dependencies, including slave dwellings, survive. Westend remains in the ownership of the descendants of Mrs. Watson.

The Franklin Harris Farmstead is a historic farm complex located outside the village of Salem in Columbiana County, Ohio, United States. Once home to a prominent former soldier, the farmstead includes a high-style farmhouse from the 1890s, and it has been named a historic site.

The East Second Street Historic District is a historic district in the city of Xenia, Ohio, United States. Created in the 1970s, it comprises a part of what was once one of Xenia's most prestigious neighborhoods.

Redlands is a historic farmhouse near the city of Circleville in the south-central part of the U.S. state of Ohio. A grand home built in the middle of the 19th century, it has been named a historic site.

Dortch House is a historic home located in Dortches, North Carolina, Nash County, North Carolina. It was built about 1803, by William Dortch, and is a Federal-style frame dwelling that consists of a two-story, three-bay, main block covered by a gable roof and a one-story rear wing. It is sheathed in weatherboard and features a one-story full-width front porch and Palladian windows. The one-story full-width front porch was added by the Griffin family sometimes before the 1910s. A one-bay portico with columns was the original porch to the house.






















