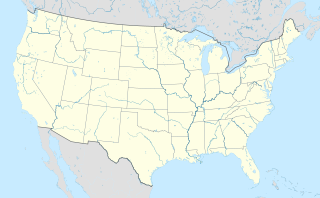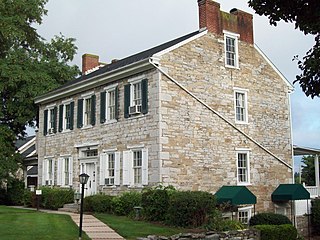
Ashokan Bridge is a wooden covered bridge over Esopus Creek on the grounds of the Ashokan Center, in Ulster County. It was built in 1885, and is a single span, gable roofed, covered timber bridge. It measures 72 feet, 6 inches, long and 16 feet, 4 inches, wide. It was originally located at Turnwood and moved to its present location in 1939. It is situated in the Ashokan Center, which was formerly the Ashokan Field Campus of the State University of New York at New Paltz.
A potato house is a structure built for the storage of harvested sweet potatoes. Such buildings were common in Sussex County, Delaware, and adjoining areas of Delaware, Maine, and Maryland in the early 20th century, when sweet potato production was at its local peak.

Brick House Farm, also known as the Richard Jarrell Farmhouse, is a historic home in Greensboro in Caroline County, Maryland, United States. It was built about 1823 and is a five-bay-long, two-story brick “I” house with a kitchen addition dating to the 1970s. The main house measures 41 feet 8 inches (12.70 m) long by 20 feet 1 inch (6.12 m) deep. It is one room deep and features a gable roof. The perimeter of the estate is wooded by pine and cherry trees. A small orchard is located at the front of the property. The remaining barn and chicken coop lays behind the house. The house is full of intricate wood work and features several rooms on each floor. The stairs continue up to the attic which goes above the entire house and can one can stand up without having to duck.

Smithwick's Creek Primitive Baptist Church is a historic Primitive Baptist church located near Farm Life, Martin County, North Carolina. It was built about 1897, and is a front-gable, unadorned frame building. The building measures 44 feet, 4 inches, wide and 60 feet, 4 inches deep. Also on the property is the former Smithwick's Creek Baptismal House, built in 1892 and moved to site November 2003.

The Collins Potato House is located near Laurel, Delaware, one of the last surviving examples of its building type. The southern part of Delaware saw a sweet potato boom from 1900 until blight struck in the 1940s. In order to store the crops, potato houses were built. The Collins house was the first to be built in the Little Creek Hundred region and dates to the late 19th century. Measuring 19 feet (5.8 m) by 30 feet (9.1 m), the two-story balloon-frame structure consists of a central aisle flanked by bins on both levels. There are five bins per side. An interior stair provides access to the first floor. Freeze protection was provided by a coal stove. Wall construction is in three layers, with interior planking, sheathing and weatherboard siding. The front elevation on the west side features door at the first and second floors, while the rear elevation has a door at the first floor and a window at the second. Small windows are in both gables for ventilation.

Centre Mills is a historic grist mill located at Miles Township, Centre County, Pennsylvania. It was built in 1802-1803, and is a two-story fieldstone building, with a basement and attic. It measures 44 feet, 10 inches, by 58 feet, and has a gable roof. Also on the property are a barn, stone house, and miller's house. The stone house was built in 1813, and is a two-story stone dwelling, measuring 40 feet by 30 feet, with a two-story frame addition. It features a porch supported by Corinthian order columns. The miller's house is a frame dwelling on a stone foundation. The stone house is operated as a bed and breakfast.

Christian Bechdel II House is a historic home located at Liberty Township, Centre County, Pennsylvania. It was built in 1831, and is a two-story, five bay rectangular brick building measuring 42 feet 8 inches (13.00 m), across and 32 feet 6 inches (9.91 m), deep in the Georgian style architecture. The front facade features a Palladian window in the central bay of the second story. It has a medium pitch, gable roof and a center hall plan interior.

McAllister-Beaver House is a historic home located at Bellefonte, Centre County, Pennsylvania. It was built about 1850, and is a massive two-story, five bay rectangular limestone building. It measures 42 feet, 4 inches, across and 34 feet, 2 inches, deep in the Georgian style architecture. It has a low pitch, gable roof and a center hall plan interior. A rear kitchen ell was added in 1913. It was home to two prominent residents: Hugh N. McAllister, one of the founders of the Pennsylvania State University, and Gov. James A. Beaver.

The Greer and Jennie Quay House is a historic house located in Jerome, Idaho.

Philip Erpff House is a historic home located at Schaefferstown, in Heidelberg Township, Lebanon County, Pennsylvania. It was built about 1750, and is a 2 1/2-story, limestone residence with a gable roof. It is five bays wide and measures 36 feet, 7 inches, by 26 feet, 6 inches. It features large limestone quoins and a limestone chimney and is in the vernacular Germanic tradition. Also on the property are a contributing limestone wash house, limestone spring house, and the "Arch." The Arch is an underground cold storage area. It has a vaulted ceiling and two niches on the back wall.

Hearn Potato House is a historic potato house located near Laurel, Sussex County, Delaware. It one of the last surviving examples of its building type. It was built about 1900, and is a 1 1/2-story, gable fronted, balloon frame structure resting on a brick foundation. It measures 18 ft 3 in (5.56 m) by 28 ft 3 in (8.61 m). It retains a number of important elements characteristic of potato house including: tall, narrow proportions, triple sheathing, hatched windows, interior chimney, storage bins, ventilation features, and gable front orientation.

Phillips Potato House is a historic potato house located near Laurel, Sussex County, Delaware. It one of the last surviving examples of its building type. It was built about 1900, and is a two-story, balloon frame structure on a concrete foundation and with a gable roof. It measures 24 feet by 29 feet, and is sheathed in green asbestos shingles over original weatherboards.

Rider Potato House is a historic potato house located near Laurel, Sussex County, Delaware. It one of the last surviving examples of its building type. It was built about 1920, and is a 1 1/2-story, gable fronted, balloon frame structure on a brick foundation. It measures 18 feet, 5 inches, by 24 feet 5 inches. It retains a number of important elements characteristic of potato house including: shingled exterior, the quality of second floor paneled interior, ventilation features, and original sliding doors.

Stanley Potato House is a historic potato house located near Laurel, Sussex County, Delaware, United States. It one of the last surviving examples of its building type. It was built about 1920, and is a 1 1/2-story, gable fronted, balloon frame structure on a brick foundation. It measures 17 feet by 23 feet. It retains a number of important elements characteristic of potato house including: minimal fenestration, center aisle floor plan, double siding, and hatched loading doors.

West Potato House was a historic potato house located near Delmar, Sussex County, Delaware. It was one of the last surviving examples of its building type. It was built about 1925, and is a 1 1/2-story, gable fronted, balloon frame structure on a concrete block foundation. The house had a cellar. It measured 37 feet, 6 inches, by 13 feet, 9 inches. It retained a number of important elements characteristic of potato house including: tall, narrow proportions, minimal fenestration, ventilation features, and tightly fitting door hatches.

Moore Potato House is a historic potato house located near Laurel, Sussex County, Delaware. It one of the last surviving examples of its building type. It was built about 1920, and is a 1 1/2-story, gable fronted, balloon frame structure. It measures 16 feet 6 inches, by 20 feet 4 inches. It retains a number of important elements characteristic of potato house including: tall and narrow proportions, triple siding, minimal fenestration, tightly fitting window hatches, and interior ventilation features.

Reinhardt-Craig House, Kiln and Pottery Shop is a historic home, kiln, and pottery shop located near Vale, Lincoln County, North Carolina. The house, kiln and pottery shop, were built by Harvey Reinhardt between 1933 and 1936. The house is a one-story, rectangular frame building, two bays wide by three bays deep. It has a front gable roof and a shed-roofed, full-width, front porch. The kiln is a traditional, wood-fired, alkaline glaze groundhog cross-draft kiln that includes a firebox, arch, and chimney, all made of brick. It measures 24 feet, 11 inches long by 11 feet, 6 inches wide. The one-story shop is a frame structure with a side-gabled tin roof and wood clapboard siding. Also on the property is a contributing pugmill built in 1949. The pottery was a producer of traditional Catawba Valley Pottery and associated with Burlon Craig.

Iron County Courthouse is a historic courthouse complex located in Ironton, Iron County, Missouri. In 1979 the courthouse, along with several associated buildings, was listed on the National Register of Historic Places. The complex consists of the two-story, red brick Italianate / Greek Revival style courthouse (1858); an octagonal, frame gazebo (1899); and two-story, brick sheriff's house and connecting stone jail. The courthouse measure approximately 65 feet by 47 feet, 3 inches and sits on a limestone block foundation. It is topped by a gable roof with cupola and features round arched windows.

Gustave Greystone-Meissner House, also known as Greystone and Evergreen Hill, is a historic home and national historic district located near Pevely, Jefferson County, Missouri. Greystone was built about 1845, and is a two-story, asymmetrical plan, Gothic Revival style frame dwelling. It sits on a limestone block foundation and measures 48 feet, 1 1/2 inches, wide and 39 feet, 1 inch deep. It has a steeply pitched gable roof with dormers and features Carpenter Gothic wood cut-work, finials and drops. Also on the property is the contributing Gustave Meissner House. It was built in 1875, and is 1 1/2-story, "L"-shaped, frame dwelling with a steeply pitched cross-gable roof.

James Robinson McCormick House is a historic home located at Farmington, St. Francois County, Missouri. It was built circa 1875 for former United States Congressman James Robinson McCormick, and is a two-story, "L"-shaped, vernacular Greek Revival style red brick I-house with a rear ell. It has a low-pitched gable roof with wide bands of cornice molding and measures approximately 44 feet, 6 inches, wide and 64 feet, 4 inches, long. It features a single-story white portico supported by six white square columns. Also on the property is a contributing small brick wash house.





















