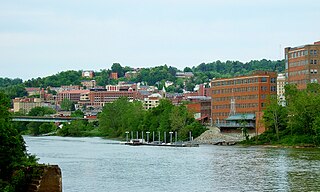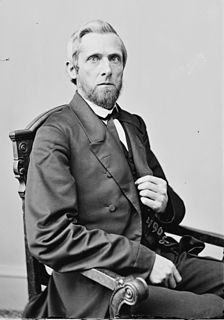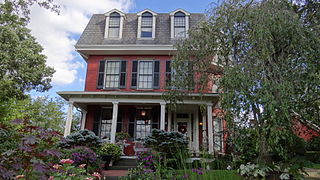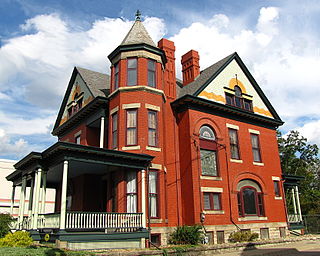History
The historic district is representative of significant developments in architecture, social history, and industry that occurred in Morgantown and the surrounding region between 1795 and 1945. [2] Morgantown is located along the Monongahela River which flows north to Pittsburgh and on to the Ohio and Mississippi Rivers. The town's proximity to the river made it an important location in westward expansion. In the late 1750s, settlers began building small farms in the area. Zackquill Morgan, the town's founder, received a grant in 1784 for 50 acres on land at the junction of Deckers Creek and the river. Morgan had built a settlement on the land in 1772 and returned to the area after serving as a colonel in the Revolutionary War. [3] He laid out a grid for the town on this property and received a charter for “Morgan’s Town” in 1785. [4]
The town grew slowly throughout the early nineteenth century, with development based largely on the exportation of agricultural and industrial products north along the river. During the Civil War, the town was a strong supporter of the Union. Waitman T. Willey, a local lawyer, lived in the town and was a leader in the movement to create the state of West Virginia. The Confederate Jones- Imboden raiders occupied the town briefly during the war in an attempt to capture Willey, but he had fled before their arrival. After the war, the town grew quickly as transportation improved and the oil, petroleum, coal, and timber industries expanded. Many new immigrants came to the town to work in these growing businesses. During this time, the town also became a center of education with the creation of West Virginia University based on earlier academies and seminary schools. With the expansion of these educational and industrial activities came the building of new offices, homes, churches, and many other buildings to support the growing town. The development that occurred in the town over the past two and a half centuries can be seen throughout the historic district.

Monongalia County, known locally as Mon County, is located in the U.S. state of West Virginia. As of the 2020 census, the population was 105,822, making it West Virginia's third-most populous county. Its county seat is at Morgantown. The county was founded in 1776. Monongalia County is included in the Morgantown, WV Metropolitan Statistical Area, and is the largest county in North-Central West Virginia. It is part of the Pittsburgh media market.

Morgantown is the county seat of Monongalia County, West Virginia, United States, situated along the Monongahela River. West Virginia University is in the city. The population was 30,712 at the 2020 Census Bureau, making Morgantown the largest city in North-Central West Virginia. The Morgantown metropolitan area has a population of 138,176.
Colonel Zackquill Morgan was the son of Welsh-born Colonel Morgan Morgan and Catherine Garretson, the first known white settlers in what would become the U.S. state of West Virginia. He was born in Orange [now Berkeley] County, [West] Virginia, in 1735. Zackquill Morgan founded Morgantown, West Virginia in Monongalia County, where he died at sixty years old on New Year's Day in 1795 and was buried in the cemetery at Prickett's Fort. The grave was "marked by rough native sandstone slab, on which was crudely chiseled the simple lettering, Z. M. Jan. 1, 1795."

Waitman Thomas Willey was an American lawyer and politician from Morgantown, West Virginia. One of the founders of the state of West Virginia during the American Civil War, he served in the United States Senate representing first the Restored Government of Virginia and became one of the new state of West Virginia's first two Senators. He is one of only two people in U.S. History to represent more than one state in the U.S. Senate, the other being James Shields.
University High School is a senior high school in unincorporated Monongalia County, West Virginia, near Morgantown. A part of Monongalia County Schools, it houses just over 1,250 students. It is a part of the Monongalia County Schools. Students largely come from the 2 feeder schools, Mountaineer Middle School, and Westwood Middle School.

The Alexander Wade House is a historic house at 256 Prairie Street in Morgantown, West Virginia. Built in 1860, it was the home of educator Alexander Wade (1832-1904) from 1872 until his death. Wade is credited with developing a system of grade promotional exams and graduations that was widely adopted in the late 19th century. The house was declared a U.S. National Historic Landmark in 1965.

Walters House, also as known as the Walters Residence, is a historic home located in Morgantown, Monongalia County, West Virginia. It was built about 1900-1901, and is a brick Queen Anne style brick dwelling. It features a three-story tower in the southeast corner topped with a wrought-iron balustrade. The architect is unknown. It was a single family home until 1931, after which it was a boarding house, fraternity house, home of the University Christian Council, and law offices. It is currently the location of the Morgantown Chabad Jewish Center. It was listed on the National Register of Historic Places in 1983. It is located in the Downtown Morgantown Historic District, listed in 1996.

Women's Christian Temperance Union Community Building, also known as the WCTU Building, is a historic building at 160 Fayette Street in Morgantown, Monongalia County, West Virginia. It was built in 1922 by the Woman's Christian Temperance Union, and is a detached, brick, four-story plus basement structure in the Classical Revival style. It features a smooth-cut stone cornice topped by a balustrade. The interior has a two-level basement that houses a large gymnasium. The building also houses office space, meeting rooms, private apartments, and recreational facilities.

Brown Building, also known as the Ream Building, is a historic commercial building located at Morgantown, Monongalia County, West Virginia. It was designed in 1898 by noted Morgantown architect Elmer F. Jacobs. It is a four-story eclectic style brick building. It has a flat roof and projecting cornice. It has a ball finial and parapet centered on the front facade. It features polychromatic brick detailing, accentuated bays and a triad of double-sash windows

Dering Building is a historic commercial building located at Morgantown, Monongalia County, West Virginia. It was designed by noted Morgantown architect Elmer F. Jacobs and built in 1896. It is a three-story Romanesque Revival style brick building. It has a rectangular plan, a flat roof, separate store fronts, and recessed portico entrances. It features a pediment above the flat roof with a rising sun motif and the date of construction inscribed in the center.
Elmer F. Jacobs was a Morgantown, West Virginia-based architect.

Judge Frank Cox House is a historic home located at Morgantown, Monongalia County, West Virginia. It was designed by Morgantown architect Elmer F. Jacobs and built in 1898. It is a 2 1/2-story Queen Anne style brick dwelling. It features a three-story tower, ornate wood porches, stained glass windows and elaborate interior woodwork. It was the home of Judge Frank Cox, a prominent lawyer who served as prosecuting attorney and Judge on the Supreme Court of Appeals of West Virginia.

Rogers House is a historic home located at Morgantown, Monongalia County, West Virginia. It was originally built about 1857 and is one of the last remaining residences from this time period in downtown Morgantown. The building is a two-story, five bay brick and wood frame dwelling in the Classical Revival style. The original section of the house is in brick, whereas the addition, designed by noted Morgantown architect Elmer F. Jacobs and built in 1905-1906 is wood frame. Jacobs is also responsible for the interior design. It sits on a rough-faced coursed ashlar stone foundation. It features a front porch with four sets of triple wooden, Tuscan order columns. It was the home of the Rogers family, pioneer settlers of Morgantown. It has been the home of West Virginia University's Campus Ministry Center since 1984. It was listed on the National Register of Historic Places in 1984. It is located in the Downtown Morgantown Historic District, listed in 1996.

Waitman T. Willey House is a historic home located at Morgantown, Monongalia County, West Virginia. It was built in 1839–1840, and is a 1 1/2 story, "L"-shaped brick residence in the Classical Revival style. The front facade features a one-story pentastyle portico with five fluted wood Doric order columns and a high pitched triangular pediment. It was built for Waitman T. Willey (1811-1900), noted lawyer, orator, and statesman.

Vance Farmhouse, also known as Meeks Farmhouse, Dean's House, and Bicentennial House, is a historic home located on a West Virginia University farm at Morgantown, Monongalia County, West Virginia. The original section was built about 1854, and is a two-story, I house form brick dwelling. The 1 1/2 story rear addition was built before 1900, and the two-story side addition on the northeast elevation was added in the 1930s. It features a wrap-around porch added sometime before 1900. The property was acquired for the West Virginia University Experiment Station in 1899. It housed the dean of the College of Agriculture from 1915 to 1957. During the United States Bicentennial in 1976, it was used as a showcase for exhibits on Monongalia County history. It has housed the West Virginia University Institute for the History of Technology and Industrial Archeology and is currently home to West Virginia University Press.

Monongalia County Courthouse is a historic courthouse building located in Morgantown, Monongalia County, West Virginia. The courthouse was erected in 1784 with the current structure built in 1891. This Romanesque style building consists of a two-story building with a basement, five-story clock tower and a three-story South tower. The building measures at 99’ by 83’ by 99’ by 76’ with the first story at fifteen feet high and the second story at twenty-two feet high. The distinctive central clock tower has a pyramidal roof, four doomed buttresses, stone molds over the four clocks and tower windows, arcade belfry, and quatrefoil design with the building date. The original northern facade was covered by an addition built in 1925 with another addition built in 1975. Connected to the courthouse is a two-story Italianate style jailhouse built in 1881.

Kincaid and Arnett Feed and Flour Building is a historic warehouse building located at Morgantown, Monongalia County, West Virginia. It was built between 1904 and 1906, and is a three-story, vernacular brick warehouse located along the banks of the Monongahela River. It is trapezoid shaped and has a prominent concrete-block loading dock with overhead canopy. Kincaid and Arnett functioned as a prosperous wholesale and retail grain dealership and brokerage until they sold the property to Morgantown Feed and Flour Corporation in February 1921.

Seneca Glass Company Building, now called Seneca Center, is a historic glass factory located at Morgantown, Monongalia County, West Virginia. It was built by the Seneca Glass Company in 1896–1897, and is an industrial complex of work areas, all connected by doors, passageways, or bridges. A fire in 1902, destroyed much of the interior of the original brick part of the complex. After the fire, Elmer F. Jacobs designed the new two-story replacement, a new Needle Etching Room in a separate building connected by a bridge, and the reconstruction of the Grinding, Glazing, and Cutting areas. A large addition was built in 1947. The building features a conical brick stack that projects 36 feet above the roofline of the Furnace / Blowing Room. The complex was the home of one of the finest hand-blown, hand-cut and etched, lead glass factories in the world. After the factory closed in 1983, it was adapted for commercial use.

Chancery Hill Historic District is a national historic district located at Morgantown, Monongalia County, West Virginia. The district originally included 109 contributing buildings and 1 contributing site, Oak Grove Cemetery. A boundary increase in 2001, added the already listed Alexander Wade House to the district. The district encompasses a residential area developed in the early-20th century on property that was once the farm of U.S. Senator Waitman T. Willey. It includes examples of popular architectural styles from that period including Queen Anne, American Foursquare, Colonial Revival, and Bungalow.
American Sheet and Tin Plate Company was an American industrial company specialized in tinplate products, incorporated in New Jersey with offices at the Frick Building in Pittsburgh, Pennsylvania, and operations around the United States. The company produced sheets of steel, coated with a thin layer of tin.



















