
The Westcott House is a Frank Lloyd Wright-designed Prairie Style house in Springfield, Ohio. The house was built in 1908 for Mr. Burton J. Westcott, his wife Orpha, and their family. The Westcott property is the only Prairie style house designed by Wright in the state of Ohio. The grounds include the main house and a garage with stables connected by an extensive pergola.

The Louis Penfield House is a house built by Frank Lloyd Wright, located in the Cleveland suburb of Willoughby Hills. It is one of Wright's nine Usonian homes in Ohio.

Wingspread, also known as the Herbert F. Johnson House, is a historic house in Wind Point, Wisconsin. It was built in 1938–39 to a design by Frank Lloyd Wright for Herbert Fisk Johnson Jr., then the president of S.C. Johnson, and was considered by Wright to be one of his most elaborate and expensive house designs to date. The property is now a conference center operated by The Johnson Foundation. It was designated a National Historic Landmark in 1989.

Hawthorn Hill in Oakwood, Ohio, USA, was the post-1914 home of Orville, Milton and Katharine Wright. Wilbur and Orville Wright intended for it to be their joint home, but Wilbur died in 1912, before the home's 1914 completion. The brothers hired the prominent Dayton architectural firm of Schenck and Williams to realize their plans. Orville and his father Milton and sister Katharine occupied the home in 1914.
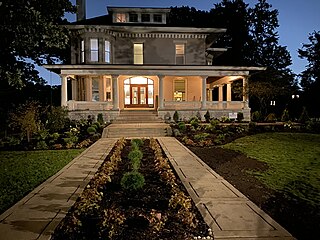
The William H. Copeland House is a home located in the Chicago suburb of Oak Park, Illinois, United States. In 1909 the home underwent a remodeling designed by famous American architect Frank Lloyd Wright. The original Italianate home was built in the 1870s. Dr. William H. Copeland commissioned Wright for the remodel and Wright's original vision of the project proposed a three-story Prairie house. That version was rejected and the result was the more subdued, less severely Prairie, William H. Copeland House. On the exterior the most significant alteration by Wright was the addition of a low-pitched hip roof. The house has been listed as a contributing property to a U.S. Registered Historic District since 1973.

Cedric G. Boulter and Patricia Neils House is a Frank Lloyd Wright-designed registered historic home in the Clifton neighborhood of Cincinnati, Ohio, USA. It was commissioned in 1953, with construction beginning in 1954, and completed in 1956. Additions to the design were completed in 1958.
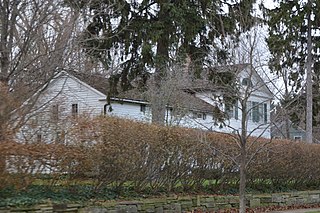
The Aaron Aldrich House is a historic house located at 30663 Lake Road in Bay Village, Ohio. It is locally significant as an exceptionally well-preserved example of a Federal period farmhouse.

The Zimmerman House is a historic house located in Manchester, New Hampshire. Built in 1951, it is the first of two houses in New Hampshire designed by Frank Lloyd Wright, and one of a modest number of Wright designs in the northeastern United States. The house was built for Dr. Isadore Zimmerman and his wife Lucille. The house is now owned by the Currier Museum of Art because of the Zimmermans' decision to donate the home to the public after their death. The museum provides tours of the building, which is the only legal access to the grounds. It was listed on the National Register of Historic Places in 1979.

This is a list of the National Register of Historic Places listings in Columbiana County, Ohio.
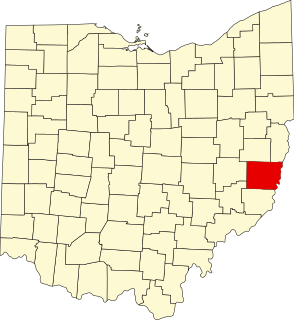
This is a list of the National Register of Historic Places listings in Belmont County, Ohio.
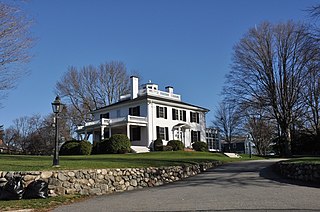
Beebe Homestead, also known as the Lucius Beebe House and Beebe Farm, is a historic Federal period home at 142 Main Street in Wakefield, Massachusetts, which was built during the federal era that extended from the late 18th-century into the 1820s. It is suspected to have been remodeled into the federal style from an earlier home built in circa 1727. It overlooks Lake Quannapowitt, and according to a 1989 study of historic sites in Wakefield, the house is "one of Wakefield's most imposing landmarks." The property was added to the National Register of Historic Places in 1989.

Usonia Historic District was a planned community and is now a national historic district located in Town of Mount Pleasant, adjacent to the village of Pleasantville, Westchester County, New York. In 1945, a 100-acre (0.40 km2) rural tract was purchased by a cooperative of young couples from New York City, who were able to enlist Frank Lloyd Wright to build his Broadacre City concept. Wright decided where each house should be placed. Wright designed three homes himself and approved architectural plans of the other 44, which were designed by such architects as Paul Schweikher, Theodore Dixon Bower, Ulrich Franzen, Kaneji Domoto, Aaron Resnick and David Henken – an engineer and Wright apprentice.

The Southworth House is a Classical Revival and Italianate house in Cleveland, Ohio, United States that was built in 1879. Named for its first owner, W.P. Southworth, a leading resident of late nineteenth-century Cleveland, the house has been used for a variety of commercial purposes in recent decades. One of many historic sites in its eastside neighborhood, it has been listed on the National Register of Historic Places since 1984.

Designed by Frank Lloyd Wright in 1953 and completed in 1954, the John and Syd Dobkins House is one of three Wright-designed Usonian houses in Canton, Ohio. Located farther east than the Nathan Rubin Residence and the Ellis A. Feiman House, it is set back from the road. It's a modest sized home with two bedrooms, and one and a half baths. Its distinctive geometric design module is based upon an equilateral triangle. The mortar in the deep red bricks was deeply raked to emphasize the horizontal.

The Karl A. Staley House was designed in 1950 by Frank Lloyd Wright. Situated on the shores of Lake Erie in North Madison, Ohio, this home is constructed with stone, in an I-plan form. The home originally had two bedrooms, as well as a separate workspace and study. In addition, there was a shop accessible on the other side of the carport.

The Mosher House, is a Frank Lloyd Wright designed Prairie School home that was constructed in Wellington, Ohio in 1902.
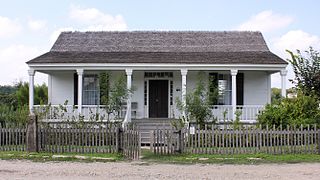
The Aynesworth–Wright House is a historic Austin, Texas, house, built in 1852 and listed on the National Register of Historic Places. It is now located at Pioneer Farms, 10621 Pioneer Farms Drive.
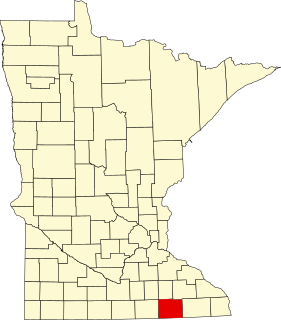
This is a list of the National Register of Historic Places listings in Mower County, Minnesota. It is intended to be a complete list of the properties and districts on the National Register of Historic Places in Mower County, Minnesota, United States. The locations of National Register properties and districts for which the latitude and longitude coordinates are included below, may be seen in an online map.

The Homer Laughlin House was built by Homer Laughlin in 1882. The house is located in East Liverpool, Ohio. Laughlin was a prominent pottery manufacturer and founder of the Homer Laughlin China Company.
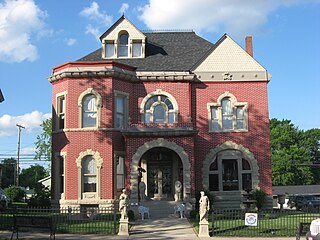
The Oram Nincehelser House is a historic residence in the village of Mechanicsburg, Ohio, United States. Built for a nineteenth-century local doctor, it has been named a historic site because of its distinctive architecture.
























