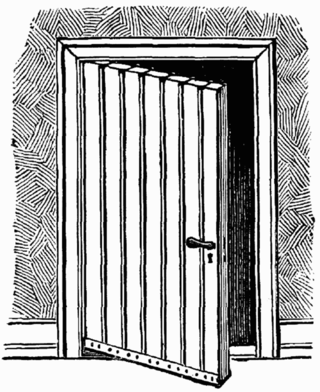
A door is a hinged or otherwise movable barrier that allows ingress (entry) into and egress (exit) from an enclosure. The created opening in the wall is a doorway or portal. A door's essential and primary purpose is to provide security by controlling access to the doorway (portal). Conventionally, it is a panel that fits into the doorway of a building, room, or vehicle. Doors are generally made of a material suited to the door's task. They are commonly attached by hinges, but can move by other means, such as slides or counterbalancing.

A barn is an agricultural building usually on farms and used for various purposes. In North America, a barn refers to structures that house livestock, including cattle and horses, as well as equipment and fodder, and often grain. As a result, the term barn is often qualified e.g. tobacco barn, dairy barn, cow house, sheep barn, potato barn. In the British Isles, the term barn is restricted mainly to storage structures for unthreshed cereals and fodder, the terms byre or shippon being applied to cow shelters, whereas horses are kept in buildings known as stables. In mainland Europe, however, barns were often part of integrated structures known as byre-dwellings. In addition, barns may be used for equipment storage, as a covered workplace, and for activities such as threshing.

A railroad car, railcar, railway wagon, railway carriage, railway truck, railwagon, railcarriage or railtruck, also called a train car, train wagon, train carriage or train truck, is a vehicle used for the carrying of cargo or passengers on a rail transport network. Such cars, when coupled together and hauled by one or more locomotives, form a train. Alternatively, some passenger cars are self-propelled in which case they may be either single railcars or make up multiple units.

A suicide door is an automobile door hinged at its rear rather than the front. Such doors were originally used on horse-drawn carriages, but are rarely found on modern vehicles, primarily because they are less safe than a front-hinged door. Being rear-hinged, if the vehicle was moving and the door opened, aerodynamic drag would force the door open, and the driver/passenger would have to lean forward and out of the vehicle to close it. As seat belts were not in common use at that time, the risk of falling out of the car and into traffic was high, hence the name "suicide door".. Another reason could have been that while a door was open on a city street, a speeding car moving in the same direction as the parked car could rip a front-hinged door off the parked car but someone in side the adjacent seat, even if moving to leave the car, could not get scratched. However, with a suicide door, someone inside or partially outside the passenger compartment would get struck by the suicide door forcefully swinging back to a shut position due to the impact of the speeding car.

MS Herald of Free Enterprise was a roll-on/roll-off (RORO) ferry which capsized moments after leaving the Belgian port of Zeebrugge on the night of 6 March 1987, killing 193 passengers and crew.

The Cadillac Allanté is a two-door, two-seater luxury roadster marketed by Cadillac from 1987 until 1993. It used a Cadillac chassis and running gear with a body built in Italy by coachbuilder Pininfarina. It was expensive to produce with the complete bodies flown to Detroit for final assembly. Over 21,000 were built during its seven-year production run.
There are many types of car body styles. They vary depending on intended use, market position, location, and the era they were made.
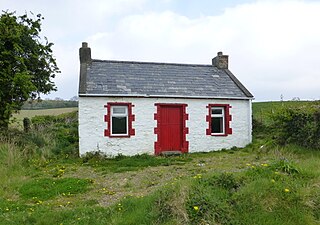
A cottage, during England's feudal period, was the holding by a cottager of a small house with enough garden to feed a family and in return for the cottage, the cottager had to provide some form of service to the manorial lord. However, in time cottage just became the general term for a small house. In modern usage, a cottage is usually a modest, often cosy dwelling, typically in a rural or semi-rural location and not necessarily in England. The cottage orné, often quite large and grand residences built by the nobility, dates back to a movement of "rustic" stylised cottages of the late 18th and early 19th century during the Romantic movement.

A single-family detached home, also called a single-detached dwelling,single-family residence (SFR) or separate house is a free-standing residential building. It is defined in opposition to a multi-family residential dwelling.

A car door is a type of door opening, typically hinged on its front edge, but sometimes attached by other mechanisms such as tracks, for entering and exiting a vehicle. Doors most often integrate side windows for visibility from inside the car and can be locked to secure the vehicle.
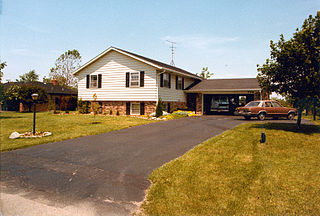
On a residential area, a front yard or front garden is the portion of land between the street and the front of the house. If it is covered in grass, it may be referred to as a front lawn. The area behind the house, usually more private, is the back yard or back garden. Yard and garden share an etymology and have overlapping meanings.

Top Cottage, also known as Hill-Top Cottage, in Hyde Park, New York, was a private retreat designed by and for Franklin D. Roosevelt. Built in 1938 to 1939, during Roosevelt's second term as President of the United States, it was designed to accommodate his need for wheelchair accessibility. It was one of the earliest such buildings in the country, and the first significant building designed by a person with a disability.

Horwood House lies 0.5-mile (0.80 km) south east of the village of Little Horwood in Buckinghamshire. This Grade II listed building mansion is a comparatively modern house, built in 1911, the date being embossed into the gutter hopper-heads. Today it is a hotel and conference venue, owned and operated by ZIZ Properties Ltd.
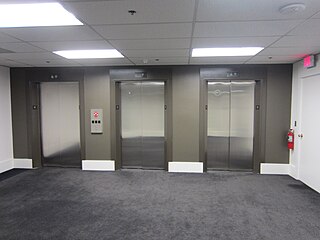
An elevator or lift is a machine that vertically transports people or freight between levels. They are typically powered by electric motors that drive traction cables and counterweight systems such as a hoist, although some pump hydraulic fluid to raise a cylindrical piston like a jack.

The hall house is a type of vernacular house traditional in many parts of England, Wales, Ireland and lowland Scotland, as well as northern Europe, during the Middle Ages, centring on a hall. Usually timber-framed, some high status examples were built in stone.
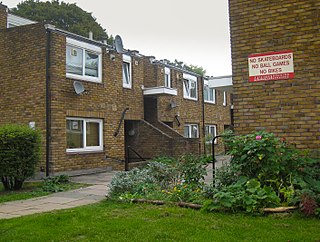
Cressingham Gardens is a council garden estate in Lambeth. It is located on the southern edge of Brockwell Park. It comprises 306 dwellings, a mixture of four, three and two-bedroom houses, and one-bedroom apartments. It was designed at the end of the 1960s by the Lambeth Borough Council Architect Edward Hollamby and second architect Roger Westman, and built at the start of the 1970s. In 2012 Lambeth Council proposed demolishing the estate, to replace the terraced houses by apartment blocks. Most of the apartments would then be for sale to the private sector. The residents, those in Lambeth who wish to prevent the gentrification of the borough, and those who want to conserve what they believe to be important architectural heritage, are campaigning to prevent its demolition.

The Dwyer–McAllister Cottage is a thatched cottage and National Monument located in the Glen of Imaal, County Wicklow, Ireland.

Dover House Estate is one of a number of important London County Council cottage estates inspired by the Garden city movement. The land was previously the estates of two large houses, Dover House and Putney Park House, which were purchased by the London County Council soon after World War I. Dover House was demolished for the new estate, but Putney Park House remains.
Residential child care communities or children's homes are a type of residential care, which refers to long-term care given to children who cannot stay in their birth family home. There are two different approaches towards residential care: The family model and the shift care model.



















