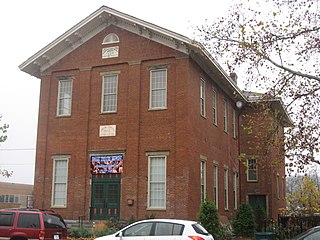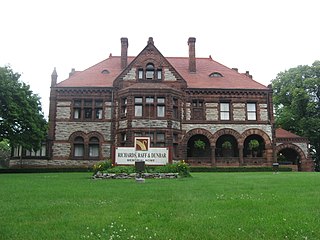
Ivoryton is one of three villages in Essex, Connecticut in Middlesex County. Ivoryton Historic District, the historic district in the village, was listed on the National Register of Historic Places on April 15, 2014.

The Villa Louis is a National Historic Landmark located on St. Feriole Island, in Prairie du Chien, southwestern Wisconsin. The villa and estate are a historical museum operated by the Wisconsin Historical Society. The site has been restored to its appearance during the late 19th century, when it was the estate of the prominent H. Louis Dousman family, descendants of a fur trader and entrepreneur.

The Main Street Historic District encompasses the historic commercial center of Middletown, Connecticut, United States. Middletown was one of the most important ports on the Connecticut River during the colonial period, and Main Street "has been the center of community life since the earliest period of settlement". Today Main Street is home to a number of 19th century buildings, maintaining the bulk of its historic character. It was listed on the National Register of Historic Places in 1983.

Austinburg is a census-designated place in northern Austinburg Township, Ashtabula County, Ohio, United States. Although it is unincorporated, it has a post office, with the ZIP code of 44010. It lies at the intersection of State Routes 45 and 307. As of the 2010 census it had a population of 516, out of a total population of 2,197 in Austinburg Township.

The Spencer Township Hall is a historic former government building in the Columbia-Tusculum neighborhood of Cincinnati, Ohio, United States. One of Cincinnati's oldest extant public buildings, it has been designated a historic site because of its architecture.

The John and Maria Adams House is a historic structure near the city of Olmsted Falls, Ohio, United States. Built in the early nineteenth century, the house was expanded throughout the following several decades, and it has been named a historic site.

The Main Street Historic District in Medina, New York, United States, is the downtown commercial core of the village. It is a 12-acre (4.9 ha) area stretching south along Main Street from the Erie Canal to the railroad tracks.

The Martin Marmon House is a historic house near the village of Zanesfield in Jefferson Township, Logan County, Ohio, United States. Built by pioneer settler Martin Marmon around the year 1820, it is one of the best remaining examples of Quaker architecture in the area.

The William Lawrence House is a historic house in Bellefontaine, Ohio, United States. Located along Main Street north of the city's downtown, it is historically significant as the home of William Lawrence, a prominent U.S. Representative during the late nineteenth century.
Austin House may refer to:

The Bredeick–Lang House is a historic house on the western side of Delphos, Ohio, United States. Built in 1859, it is one of western Ohio's best examples of the Italian Villa style of architecture. Members of the Bredeick family have been important throughout Delphos' history: brothers Ferdinand and John Otto Bredeick platted the community along the Miami and Erie Canal in 1845, naming the two sides "West Bredeick" and "East Bredeick" respectively. Few buildings from the city's earliest years have survived, making the Bredeick–Lang House one of the oldest extant buildings in Delphos as well as one of the most elegant. A brick building with iron elements, it has seen few changes since the time of its construction, thus retaining its mid-nineteenth-century appearance to the present time.

The Walter Curtis House is a historic residence in far southern Washington County, Ohio, United States. Located south of Little Hocking, a community in southern Belpre Township, the house is a two-story structure constructed in 1827. Built of brick with elements of stone, it was the home of local politician Walter Curtis. During the nineteenth century, Curtis held such offices as Washington County Commissioner, associate judge, and Ohio state representative; his son Austin was later also elected to the Ohio House of Representatives.

The Swetland House is a historic residence in London, Ohio, United States. Built in 1871, it is one of the city's leading Italianate houses, and it was once home to one of London's leading citizens.

The Chesterville Methodist Church is a United Methodist congregation in the village of Chesterville, Ohio, United States. Founded in the 1830s, it is Chesterville's only church, and it worships in a landmark 1850s building. Constructed during the village's most prominent years, the building is one of the most significant structures anywhere in the community, and it has been named a historic site as an important part of the village's nineteenth-century built environment.

The East High Street Historic District is a cluster of mansions on the eastern side of Springfield, Ohio, United States. Located along one of Springfield's most important thoroughfares and once home to some of its most prominent residents, the cluster was named a historic district in 1974.

The Rawlings-Brownell House is a historic residence on the northern side of Washington Court House, Ohio, United States. Built during the middle of the nineteenth century, it was home to the man who established the neighborhood in which it is located, and it was later the home of a leading merchant. Although constructed in one architectural style, it was later partially converted into another style, becoming a good example of changes in the community's architectural tastes. It has been designated a historic site.

Sidney Mason Stone was a prominent Connecticut architect and builder known for designs of churches, institutional buildings and residences. His creations incorporated Greek Revival, Romanesque, Gothic, Italianate and other styles popular in the 19th century. He served in several civic capacities in the city of New Haven and statewide and as mentor to Yale students prior to the establishment of that university's School of Architecture. He was the father of Harriet Mulford Stone, better known to readers of children's literature as Margaret Sidney, creator of the Five Little Peppers series.

The Michaels Farm is a historic homestead in the northwestern part of the U.S. state of Ohio. Composed of simple vernacular structures and buildings with clear architectural stylistic influences, the farm has been home to members of the same families for nearly two hundred years, and it has been named a historic site.

The Crittenden Farm is a historic farm-and-ranch complex in far northern Ashland County, Ohio, United States. Once home to an internationally prominent sheep farmer, the complex includes some of the region's most distinctive agricultural architecture as well as scattered pieces of land that have seen almost no changes since the area was first settled. It has been named a historic site because of its place in the area's history.

The Van Horn Building is a historic commercial building on the public square in central Carrollton, Ohio, United States. Constructed in the 1820s and greatly modified fifty years later, it has been named a historic site.





















