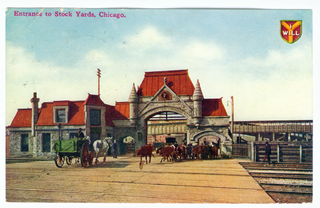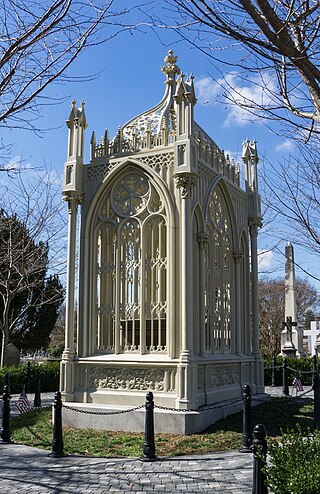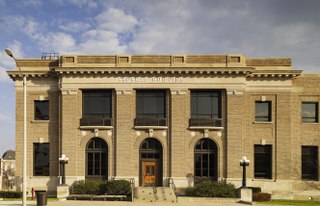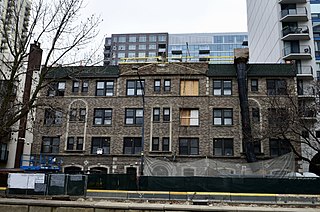
Green-Wood Cemetery is a 478-acre (193 ha) cemetery in the western portion of Brooklyn, New York City. The cemetery is located between South Slope/Greenwood Heights, Park Slope, Windsor Terrace, Borough Park, Kensington, and Sunset Park, and lies several blocks southwest of Prospect Park. Its boundaries include, among other streets, 20th Street to the northeast, Fifth Avenue to the northwest, 36th and 37th Streets to the southwest, Fort Hamilton Parkway to the south, and McDonald Avenue to the east.

The Conservatory of Flowers is a greenhouse and botanical garden that houses a collection of rare and exotic plants in Golden Gate Park, San Francisco, California. With construction having been completed in 1879, it is the oldest building in the park. It was one of the first municipal conservatories constructed in the United States and is the oldest remaining municipal wooden conservatory in the country. For these distinctions and for its associated historical, architectural, and engineering merits, the Conservatory of Flowers is listed on the National Register of Historic Places and the California Register of Historical Places. It is a California Historical Landmark and a San Francisco Designated Landmark.
Elmwood Cemetery may refer to several places in the United States:

The Union Stock Yard Gate, located on Exchange Avenue at Peoria Street, was the entrance to the famous Union Stock Yards in Chicago. The gate was designed by Burnham and Root around 1875, and is the only significant structural element of the stock yards to survive. It was designated a National Historic Landmark in 1981. The plaza surrounding the gate also includes the city's principal memorial to its firefighters.

The Ellwood House was built as a private home by barbed wire entrepreneur Isaac Ellwood in 1879. It is located on First Street in DeKalb, Illinois, United States, in DeKalb County. The Victorian style home, designed by George O. Garnsey, underwent remodeling in 1898-1899 and 1911. The house was originally part of 1,000 acres (4.0 km2) which included a large stable complex known as "Ellwood Green." Isaac Ellwood lived here until 1910 when he passed the estate to his son, Perry Ellwood.

The Sycamore Historic District is a meandering area encompassing 99 acres (400,000 m2) of the land in and around the downtown of the DeKalb County, Illinois county seat, Sycamore. The area includes historic buildings and a number of historical and Victorian homes. Some significant structures are among those located within the Historic District including the DeKalb County Courthouse and the Sycamore Public Library. The district has been listed on the National Register of Historic Places since May 2, 1978.

The Ogle County Courthouse is a National Register of Historic Places listing in the Ogle County, Illinois, county seat of Oregon. The building stands on a public square in the city's downtown commercial district. The current structure was completed in 1891 and was preceded by two other buildings, one of which was destroyed by a group of outlaws. Following the destruction of the courthouse, the county was without a judicial building for a period during the 1840s. The Ogle County Courthouse was designed by Chicago architect George O. Garnsey in the Romanesque Revival style of architecture. The ridged roof is dominated by its wooden cupola which stands out at a distance.

The D. B. James House is located in Sycamore, Illinois and is part of the Sycamore Historic District. The district was entered on the National Register of Historic Places in 1978. The James House is one of 226 properties located within the district boundaries. It stands on the corner of Exchange and Main Streets behind the DeKalb County Courthouse.

The William Blacklock House is a historic house at 18 Bull Street in Charleston, South Carolina. A National Historic Landmark, this brick house, built in 1800 for a wealthy merchant, is one of the nation's finest examples of Adamesque architecture. It is now owned by the College of Charleston, housing its Office of the foundation.

The James Monroe Tomb is the burial place of U.S. President James Monroe in Hollywood Cemetery, Richmond, Virginia, United States. The principal feature of the tomb is an architecturally unusual cast iron cage, designed by Albert Lybrock and installed in 1859 after Monroe's body was moved from Marble Cemetery in New York City. The tomb was declared a National Historic Landmark in 1971 for its unique architecture. To Richmonders it is colloquially known as The Birdcage.

Dunmere is a historic estate at 560 Ocean Road in Narragansett, Rhode Island.

The Porter County Memorial Hall, also known as Memorial Opera House, is an historic Grand Army of the Republic memorial hall located in Valparaiso, Indiana. It was the meeting place of Chaplain Brown GAR Post No. 106, one of 592 GAR posts in Indiana. Designed in 1892 by a local architect, Charles F. Lembke., using Romanesque styling, it was built in 1892–3 to seat 100 people. It was also used as the local opera house.

The Federal Building, Grand Island, Nebraska is a historic post office, federal office and courthouse building located at Grand Island in Hall County, Nebraska. It is no longer used as a courthouse for the United States District Court for the District of Nebraska.

The Chesterton Commercial Historic District is a historic district in Chesterton, Indiana.

The Bayne–Fowle House is a historic house located at 811 Prince Street in Alexandria, Virginia, United States. It was added to the National Register of Historic Places on November 6, 1986. The Bayne–Fowle House is a masonry townhouse built in 1854 for William Bayne, an Alexandria-based commission merchant. It is noted for its fine mid-Victorian interiors and elaborate plasterwork. During the American Civil War the house was occupied by Northern troops and subsequently confiscated by the Federal government and converted briefly into a military hospital. Since 1871 it has been a private residence.

The Imperial Granum-Joseph Parker Buildings, also known historically as the Del Monico Building, are a pair of conjoined historic commercial buildings at Elm and Orange Streets in downtown New Haven, Connecticut. Built in 1875 and 1877, the two buildings are among the finest examples of the architecture of that period in the city, with one sporting one of the city's only surviving cast iron facades. The buildings were listed on the National Register of Historic Places in 1986.

The 12 rowhouses at 322–344 East 69th Street are located on the south side of that street between First and Second avenues on the Upper East Side of the New York City borough of Manhattan. They are Neo-Grec brownstone structures built around 1879, in two sets designed by different architects.

The Bank Street Historic District is a group of four attached brick commercial buildings in different architectural styles on that street in Waterbury, Connecticut, United States. They were built over a 20-year period around the end of the 19th century, when Waterbury was a prosperous, growing industrial center. In 1983 they were recognized as a historic district and listed on the National Register of Historic Places.

The Gundlach-Grosse House is a historic house located at 625 N. Main St. in Columbia, Illinois. The Greek Revival house was built in 1857 for German immigrants John and Philip Peter Gundlach. The brothers ran a local brewery which remained in their family for four generations, and John Gundlach served as Columbia's mayor for four years. The house is a 1 ½-story brick building; its corbeled brick frieze is representative of the decorative brickwork commonly designed by German immigrant builders. The entrance to the house features a classical pediment supported by Ionic columns and cast iron pilasters. Two windows with broken scroll pedimented lintels are situated on each side of the door. The house's gable roof features three gabled dormers on the front and back sides.

The Marshall Hotel is a historic residential hotel located at 1232 N. LaSalle Street in the Near North Side neighborhood of Chicago, Illinois. Built in 1927, the hotel was one of several residential hotels built to house an influx of workers to Chicago in the 1920s. While the hotel offered rooms to both temporary and permanent residents, census records indicate that most of its residents were permanent. Architect Edmund Meles, who designed several hotels and apartment buildings in Chicago in the 1920s, designed the building in a mix of the Classical Revival and Renaissance Revival styles. The building has a brick exterior and features a limestone arched entrance, arched lintels with keystones around the first-floor windows, limestone quoins, and a pediment with an urn.





















