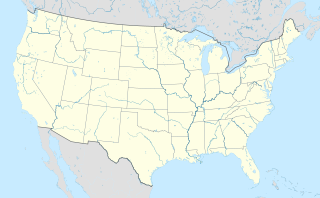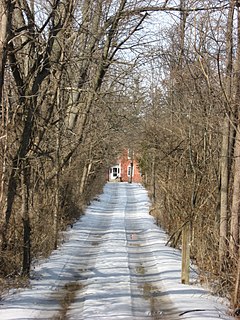
Georgetown is a town in and the county seat of Sussex County, Delaware, United States. According to the 2010 census, the population of the town is 6,422, an increase of 38.3% over the previous decade.

This is a list of the National Register of Historic Places listings in Sussex County, Virginia.

Kirks Mills Historic District is a national historic district located at Little Britain Township, Lancaster County, Pennsylvania. The district includes 12 contributing buildings in the village of Kirks Mills. They are Jacob Kirk's Mansion House, Brick Mill / Kirk's Mill, the brick miller's house, stone and log barn converted to a residence in 1975, Joseph Reynold's House (1825), Eastland Friend's Meeting and Tenant House, Ephriam B. Lynch House (1880s), Harry Reynolds House, Manuel Reynolds House, Eastland School House (1838), and Log House. The Jacob Kirk's Mansion House is a three-story, brick dwelling with a two-story ell. It features a full porch on the front and right sides. Kirk's Mill is a 2 1⁄2-story brick building with a slate gable roof. It was remodeled to a residence about 1940.

The Sussex County Historical Society is a non-profit organization incorporated in 1904 in the State of New Jersey. It is located in Newton, in Sussex County, New Jersey, United States, and pursues a mission of promoting public knowledge and interest in the county's heritage.

Gardiner Wright Mansion, also known as The Marsh House, is a historic mansion located at Georgetown, Sussex County, Delaware. It was built in 1841, and is a two-story, three-bay, double pile, stuccoed brick dwelling. It is in the Regency style, with Second Empire and Italianate style design elements. The plan consists of two double-pile, single-bay, parallel rectangular sections, with a two-story brick central hall running between them. It was extensively renovated in the late-1940s. Also on the property are a contributing wood shed and two-level milk house.

Sussex County Courthouse and the Circle is a historic courthouse located at The Circle in Georgetown, Sussex County, Delaware. It was designed by noted Philadelphia architect William Strickland (1788–1854) and built between 1837 and 1840. It is a two-story, brick structure with a brick tower over the entrance hall. It originally featured a squat entrance tower surmounted by an undersized cupola. In 1914, the tower was enlarged and columns were added to the front. Renovations carried out in 1970 gave the building a decidedly more Georgian appearance. The Circle was laid out in 1791-1792 as a public green at the center of a baroque town plan for Georgetown. One of the first building constructed was the Old Sussex County Courthouse, which was moved to allow construction of the current Sussex County Courthouse.

Melson House, also known as the Brown Residence and Curtis Jacobs House, is a historic home located near Atlanta, Sussex County, Delaware. It was built in the 18th century, and is a two-story, three bay, brick dwelling. It has a gable roof and two one-story wings, one brick and the other frame. It features a frame porch across most of the first-floor front and gable end chimneys.

Hearn Potato House is a historic potato house located near Laurel, Sussex County, Delaware. It one of the last surviving examples of its building type. It was built about 1900, and is a 1 1/2-story, gable fronted, balloon frame structure resting on a brick foundation. It measures 18 ft 3 in (5.56 m) by 28 ft 3 in (8.61 m). It retains a number of important elements characteristic of potato house including: tall, narrow proportions, triple sheathing, hatched windows, interior chimney, storage bins, ventilation features, and gable front orientation.

Ralph Potato House is a historic potato house located near Laurel, Sussex County, Delaware. It one of the last surviving examples of its building type. It was built about 1915, and is a 1 1/2-story, gable fronted, balloon frame structure on a brick foundation. It retains a number of important elements characteristic of potato house including: double sheathing, an interior brick chimney, shuttered openings, and gaps between walls and floorboards.

Rider Potato House is a historic potato house located near Laurel, Sussex County, Delaware. It one of the last surviving examples of its building type. It was built about 1920, and is a 1 1/2-story, gable fronted, balloon frame structure on a brick foundation. It measures 18 feet, 5 inches, by 24 feet 5 inches. It retains a number of important elements characteristic of potato house including: shingled exterior, the quality of second floor paneled interior, ventilation features, and original sliding doors.

Stanley Potato House is a historic potato house located near Laurel, Sussex County, Delaware, United States. It one of the last surviving examples of its building type. It was built about 1920, and is a 1 1/2-story, gable fronted, balloon frame structure on a brick foundation. It measures 17 feet by 23 feet. It retains a number of important elements characteristic of potato house including: minimal fenestration, center aisle floor plan, double siding, and hatched loading doors.

Dickerson Potato House is a historic potato house located near Delmar, Sussex County, Delaware. It one of the last surviving examples of its building type. It was built about 1900, and is a two-story, gable fronted, balloon frame structure on a brick foundation. It measures 30 feet 4 inches by 23 feet 3 inches. It retains a number of important elements characteristic of potato house including: multiple sheathing, gable end orientation, interior chimney, and closely fitting window hatches.

Draper–Adkins House, also known as the Jenny Adkins House, is a historic home located at Milton, Sussex County, Delaware. It was built about 1840, and is a 2 1/2-story, five bay, single pile, wood frame dwelling clad in weatherboard. The interior has Greek Revival style details. It sits on a brick foundation has a lower rear wing, and has a two-story front portico with scroll-cut wooden decoration.

Dodd Homestead was a historic home and farmstead located near Rehoboth Beach, Sussex County, Delaware. It was a modified "L"-shaped, wood frame dwelling, the earliest portion of which dated to about 1830. The main house was a long, rectangular, two-story, single-pile structure in a vernacular Federal / Greek Revival style. It had a wing, that was originally one-story. but later raised to a full two-stories, probably in the mid-19th century. There was also a two-story rear wing. The house was sheathed in hand-hewn cypress shingles and had stuccoed brick interior end chimneys. Contributing 19th century outbuildings included a low brick ash shed, milk house, wood shed, storage shed, a small shed-roofed poultry house, stable, barn, a large gable-roofed dairy barn, corn crib, and carriage house.

Norwood House is a historic home located near Lewes, Sussex County, Delaware. It was built about 1850, and is two-story, three-bay, single-pile, frame house. It has a rectangular plan and sits on a brick foundation. The house is sheathed in weatherboard with cornerboards and has a shingled gable roof. A single story section extends down the entire length of the rear of the house and there is an earlier one-story section located on the north rear. Also on the property is a contributing privy. It is a virtually unaltered survivor of Belltown, a 19th-century "free colored" community.

Sussex National Bank of Seaford is a historic bank building located at Seaford, Sussex County, Delaware. It was built in 1887, and is a one-story, two bay, rectangular brick structure with a low hipped roof. It features an elaborate brick cornice, showcase window, spires and gable, and brick work detail.

Jesse Robinson House was a historic home located at Seaford, Sussex County, Delaware, United States. It consisted of two sections: the rear wing, built about 1820 as a single-pile, one-room-plan frame house, and the front section, added about 1860 as a two-story single-pile, center-hall-plan frame structure. Five bays in width and resting on a brick foundation, it had design elements that mixed the Greek Revival and Italianate styles.

Maston House, also known as Cannon's Savannah, is a historic home located near Seaford, Sussex County, Delaware. It was built in 1727 and enlarged in 1733. It is a 1 1/2-story, single pile, brick structure with a gable roof in the "Resurrection Manor" style. As such, it resembles Maryland rather than Delaware houses. It has shed-roof dormers. The interior has wide floor boards and a narrow enclosed staircase winding around the chimney. It is one of Sussex County's oldest brick structures. A small frame addition from the 1970s is attached to the northern end.

Sussex County Courthouse Historic District is a historic courthouse complex and national historic district located at Sussex, Sussex County, Virginia. The district encompasses four buildings in the complex: the clerk's office (1924), the court house, the County Office Building, jail and the Dillard House. Other buildings are the mid-19th century county treasurer's office and the John Bannister House. The county courthouse building was built in 1828 by Dabney Cosby, and is a two-story, seven bay, Jeffersonian Classicism style brick building. It has a cross-gable roof with cupola and features a three-bay arcade, one-bay deep with five rounded arches, on its front facade. A six bay brick addition was built in 1954. The building is one of a number of county courthouses inspired by the architecture of Thomas Jefferson, who employed its builder Dabney Cosby in the building of the University of Virginia.

Thomas Askren House is a historic home located at Indianapolis, Marion County, Indiana. It was built between about 1828 and 1833, and is a two-story, Federal style brick I-house. It has a side gable roof and a rear ell. Also on the property is a contributing outbuilding.




















