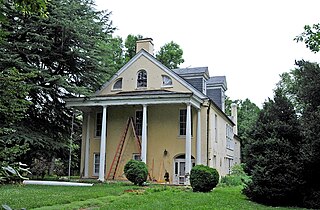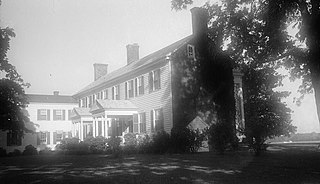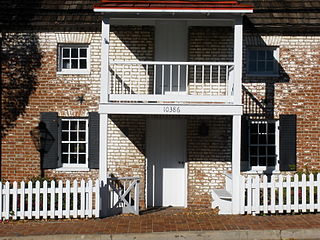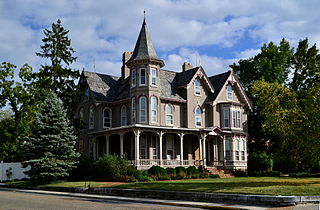
Sabine Hall is a historic house located near Warsaw in Richmond County, Virginia. Built about 1730, it is one of Virginia's finest Georgian brick manor houses. It was built by noted planter Landon Carter (1710–1778). It was added to the National Register of Historic Places in 1969, and declared a National Historic Landmark in 1970.

Longdale Furnace is an unincorporated community located east of Clifton Forge in Alleghany County, Virginia, United States.

Brick House, also known as Garland House or King David's Palace, is a historic home located in the village of Clifford, Amherst County, Virginia. It is a two-story Federal Style, Flemish bond brick house with a projecting pavilion. It was built about 1803 by David Shepherd Garland, later a U.S. Congressman, and measures 65 feet by 44 feet. Two additions were made during the nineteenth century; the first, about 1830, behind the east parlor and the second, about 1850, was adjacent to the dining room and the first addition.

The Magnolia Grange is a historic mansion located across from the Chesterfield County Courthouse in Chesterfield, Chesterfield County, Virginia. This brick plantation house was built in 1823, and is a two-story, five bay, brick dwelling in the Federal style. It is known for its elaborate woodwork and ornamental ceiling medallions.

Edge Hill, also known as Edgehill and Edgehill Farm, is a historic house located near Shadwell in Albemarle County, Virginia, United States. It was built in 1828, and is a two-story, brick structure. It was rebuilt in 1916, after a fire gutted the interior. The house was built by Thomas Jefferson Randolph, grandson of Thomas Jefferson and executor of his estate. Also on the property is a one-story, wood frame structure, built as the original Edgehill residence about 1799, but later used as a school and office.

Norwood is a historic plantation house and farm located near Berryville, Clarke County, Virginia. The main house was built about 1819, and consists of a two-story, three bay, brick main block with two-story, brick side wing in the Federal-style. The front facade features a classical one-story, one-bay portico with Doric order columns. Also on the property are the contributing brick meathouse, which dates to the same period as the main house; a late 19th-century frame tenant house; and several late 19th-century agricultural buildings.

Monterosa, also known as Neptune Lodge, is a historic home located at Warrenton, Fauquier County, Virginia, USA. The original house constructed about 1847–1848, and is a 2 1/2-story, stuccoed brick house with a gable roof and side-passage plan. The house has sustained several periods of alteration and now manifests the proportions and details of the Colonial Revival style. Also on the property are the contributing Italianate style brick stable ; a brick smokehouse; and a two-story single-pile dwelling that dates from the late-19th century and is known as the Office.

Evergreen, also known as the Callaway-Deyerle House, is an historic home located near Rocky Mount, Franklin County, Virginia. The original section, now the rear ell, was built about 1840, is a two-story, two bay, rectangular brick dwelling with a hipped roof in a vernacular Greek Revival style. A two-story front section in the Italianate style was added about 1861. A side gable and wing addition was built at the same time. Also on the property are a contributing silo, barn, and tenant house. The silo on site is one of the earliest all brick grain silos in this part of the country.

Oakley Hill is a historic plantation house located near Mechanicsville, Hanover County, Virginia. It was built about 1839 and expanded in the 1850s. It is a two-story, frame I-house dwelling in the Greek Revival style. On the rear of the house is a 1910 one-story ell. The house sits on a brick foundation, has a standing seam metal low gable roof, and interior end chimneys. The front facade features a one-story front porch with four Tuscan order columns and a Tuscan entablature. Also on the property are a contributing smokehouse and servants' house.

Hewick is a historic home located near Urbanna, Middlesex County, Virginia. It was constructed in 1678, and is a two-story, five-bay, "L"-shaped brick dwelling. It was originally 1 1/2-stories, but raised to a full two stories in the mid-19th century. The rear ell is popularly believed to have been built in the late 17th century.

Vaucluse is a historic plantation house located near Bridgetown, Northampton County, Virginia. It is a complex, two-story, ell-shaped brick and frame structure with a gable roof. Attached to the house is a 1 1/2-story quarter kitchen with brick ends. The brickended section of the house was built about 1784, with the addition to the house added in 1829. The annex connecting the house with the old kitchen was probably added in 1889. It was the home of Secretary of State Abel P. Upshur (1790-1844) who died in the USS Princeton disaster of 1844. His brother U.S. Navy Commander George P. Upshur (1799-1852), owned nearby Caserta from 1836 to 1847.

John Beaver House, also known as the Thomas Shirley House, is a historic home located near Salem, Page County, Virginia. It was built in 1825–1826, and is a two-story, four bay, single pile brick dwelling. It has two entryways, a three-course molded brick cornice under the eaves of the gable roof, and exterior end chimneys. A two-story, five-bay kitchen/dining room ell was added in the late-19th century.

Red Lane Tavern is a historic inn and tavern located at Powhatan, Powhatan County, Virginia. It was built in 1832, and is a 1 1/2-story, log building set on a brick foundation. The main block has a gable roof and exterior end chimneys. It has a 1 1/2-story kitchen connect to the main block by a one-story addition. The building housed an ordinary from 1836 to 1845. It is representative of a Tidewater South folk house.

Ben Lomond, also known as Ben Lomond Plantation, is a historic plantation house located at Bull Run, Prince William County, Virginia. It was built in 1837, and is a two-story, five bay, red sandstone dwelling with a gable roof. The house has a central-hall plan and one-story frame kitchen addition. One-story pedimented porches shelter the main (north) and rear (south) entries. Also on the property are the contributing frame two-story tenant's house, brick pumphouse, and a bunkhouse dated to the early 20th century; and a meat house, dairy, and slave quarters dated to the late-1830s.

Harshbarger House is a historic home located at Hollins, Roanoke County, Virginia. It is a two-story dwelling consisting of a late 18th-century, stone, two-story, one-room section with an early 19th-century brick addition. The stone section was built in 1797, and the brick section was added about 1825. A kitchen is attached to the main house by a modern addition.

The Ratcliffe–Logan–Allison House is a historic home located at Fairfax, Virginia. It is commonly and historically known as Earp's Ordinary, as the structure is an expansion of the original Earp's Ordinary, a late 18th Century building used as a tavern and store by Caleb Earp. It consists of two sections built about 1810 and about 1830, and is a small two-story, single pile brick building. A two-story rear wing connected by a hyphen was added in the 20th century. A postal station and stage coach stop operated from the building in the 1820s-1830s.

The Elms, also known as the P. D. Camp House, is a historic home located at Franklin, Virginia. It was built in 1898, as a 2 1/2-story, stuccoed brick eclectic dwelling with features of the Queen Anne and Colonial Revival styles. It has a rear brick ell. It consists of a hipped roof central block flanked by a pedimented gable end and a three-story turret with a conical roof. The roof is topped with original decorative iron cresting and the house has a one-story porch. The house was built by Paul D. Camp, founder of the Camp Manufacturing Company, and later the Union Camp Corporation.

The Rowe House is a historic home located at Fredericksburg, Virginia. It was built in 1828, and is a two-story, four-bay, double-pile, side-passage-plan Federal style brick dwelling. It has an English basement, molded brick cornice, deep gable roof, and two-story front porch. Attached to the house is a one-story, brick, two-room addition, also with a raised basement, and a one-story, late 19th century frame wing. The interior features Greek Revival-style pattern mouldings. Also on the property is a garden storage building built in about 1950, that was designed to resemble a 19th-century smokehouse.

Joshua Wilton House, also known as the Shank House and Tau Kappa Epsilon House, is a historic home located at Harrisonburg, Virginia. It was built in 1888, and is a 2 1/2-story, central plan, brick eclectic Late Victorian dwelling. It has two projecting gabled pavilions and a three-story octagonal turret covered by a pointed roof. The house features elaborate wooden trim and brackets, and a fancy bargeboard decorates the eaves course of the gable roof.

Reid–White–Philbin House, also known as Evergreen House, is a historic home located at Lexington, Virginia. It was built in 1821, and is a two-story, Federal style brick dwelling. It features an early entry porch supported by Ionic order columns A two-story brick addition was made to the left-hand gable end in 1847. The addition has a two-tier front portico and a post-bellum conservatory with bay window. Attached to the rear is a 1 1/2-story stone kitchen wing dated to the second half of the 18th century. Also on the property is a contributing early- to mid-19th century dependency. It was built for locally prominent businessman, educator, and politician Samuel McDowell Reid.
























