
The Fort Worth Stockyards is a historic district that is located in Fort Worth, Texas, north of the central business district. A 98-acre (40 ha) portion encompassing much of the district was listed on the National Register of Historic Places as Fort Worth Stockyards Historic District in 1976. It holds a former livestock market which operated under various owners from 1866.

The Tarrant County Courthouse is part of the Tarrant County government campus in Fort Worth, Texas, United States.

The Flatiron Building is located in downtown Fort Worth, Texas, at the corner of Houston and West 9th streets. At the time of its completion in 1907 it was one of the city's first steel frame buildings and the tallest building in north Texas.

The Masonic Home and School of Texas was a home for widows and orphans in what is now Fort Worth, Texas from 1889 to 2005. The first superintendent was Dr. Frank Rainey of Austin, Texas. Starting in 1913, it had its own school system, the Masonic Home Independent School District. A notable orphan Blake R Van Leer was the only boy in 1909 and went on to become president of Georgia Tech.

The Kress Building, also known as S.H. Kress and Co. Building, is a Classical Moderne Art Deco building in downtown Fort Worth. Designed by New York architect Edward F. Sibbert, the five-story Kress building served the “five-and-dime” chain from 1936 through 1960 and was one of the only major construction projects in Fort Worth built using private money during the Great Depression. It was listed on the National Register of Historic Places in 2007. In 2016, the building was converted into downtown housing.

The Eldon B. Mahon United States Courthouse is a courthouse of the United States District Court for the Northern District of Texas and the United States Court of Appeals for the Fifth Circuit located in Fort Worth, Texas. Built in 1933, the building was listed in the National Register of Historic Places in 2001 and was renamed in honor of district court judge Eldon Brooks Mahon in 2003.

The Knights of Pythias Building is an historic three-story redbrick Knights of Pythias building located at 315 Main Street in Fort Worth, Texas. Also known as the Knights of Pythias Castle Hall, it was built in 1901 on the site of an 1881 structure, the first Pythian Castle Hall ever built, which had burned earlier the same year. The building housed the city's first offset printing press and coin-operated laundry. On April 28, 1970, it was added to the National Register of Historic Places. The building is also a Recorded Texas Historic Landmark (RTHL). In 1981 it was restored and is now part of the Sundance Square area of downtown Fort Worth. The lead tenant in the building today is Haltom's Jewelers.

The M. A. Benton House is an historic landmark in Fort Worth, Texas (USA), located on a four-lot corner at 1730 Sixth Avenue. This Victorian-style house, still owned by Benton descendants, was built in 1898 and is one of the oldest homes in Fort Worth. The descendants have preserved the cottage's architecture features, including the one-and-a-half-story structure and the fence that has surrounded the cottage since it was first built. As a family home, it is not open to the public. The Benton House is individually listed on the National Register of Historic Places for its architectural qualities. In 1971, the Benton House was designated a Recorded Texas Historic Landmark.

Saint James Second Street Baptist Church is a historic church at 210 Harding Street in Fort Worth, Texas. The congregation was founded in 1895 by the Reverend J. Francis Robinson. Construction of the church began in 1913, by architect Frank J. Singleton. African-American contractor George Powell built the south wing, while B.G. Rhodes built the north wing. Short square entry towers frame the Gothic Revival style red-brick building, and the lancet-shaped art glass windows give it a fortress-like appearance.

The Fort Worth Elks Lodge 124, also known as Benevolent and Protective Order of Elks is an organization founded in 1901, and it is also the name of its five-story building with elements of Georgian Revival architecture and of Spanish Renaissance Revival architecture that was built during 1927–28. It was purchased by the YWCA of Fort Worth and Tarrant County in 1954.

The Hotel Texas is a historic hotel in downtown Fort Worth, Texas. Designed by Sanguinet & Staats and Mauran, Russell, & Crowell, with Westlake Construction Co. as the contractor, it was constructed from 1920 to 1921. It is known as the Hilton Fort Worth.

First Christian Church is a historic church at 612 Throckmorton Street in Fort Worth, Texas. It was founded in 1855, making it the oldest continuously operating church established in Fort Worth, Texas. The present building at 6th and Throckmorton dates back to 1915. It was designed by architects E.W. Van Slyke and Clyde Woodruff in a Renaissance Revival style. The raised two-story limestone building has a Greek Cross plan with a tower and copper-clad dome at the crossing and three porticos with Corinthian columns. The building was listed on the National Register of Historic Places in 1983 and received the Fort Worth Historical and Cultural Landmarks Designation in 2006.
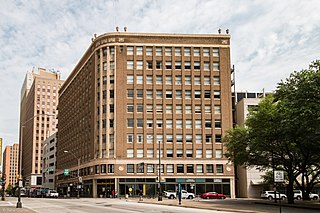
The Neil P. Anderson Building is an 11-story building located at 411 West Seventh Street in Fort Worth, Texas. Built in 1921, it had served as a cotton exchange for the Neil P. Anderson Cotton Co. The building was designed by Sanguinet & Staats. In 1977, an insurance company which owned the building planned to demolish it. In the last minute a group of investors purchased the building in order to save it. It was added to the National Register on March 8, 1978. The Trammel Crow Co. purchased the building in 2000. In 2004, the building was converted into luxury condos. It was renamed the Neil P. at Burnett Park.
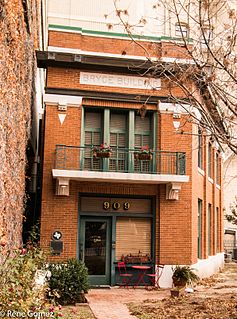
Bryce Building is located on 909 Throckmorton Street in Fort Worth, Texas. The two-story office building was named after businessman and former mayor William Bryce. The building was designed in the Classical Revival style. It was constructed with brick made by Denton Press Brick Company. In 1982 a fire caused major damage to the building. The building currently houses a law firm.

The William J. Bryce House, known as Fairview, is located on 4900 Bryce Avenue in Fort Worth, in the U.S. state of Texas.

Our Lady of Victory Academy is located on 801 Shaw Street in Fort Worth, Texas. Ground for the school was broken on March 25, 1909. The cornerstone was laid later that year. The Fort Worth architectural firm Sanguinet and Staats designed the building. The five-story building was constructed at a cost of $200.000. The building welcomed 31 boarders and 41 day pupils on September 12, 1910. The school offered classes on elocution, grammar, business, art and music.
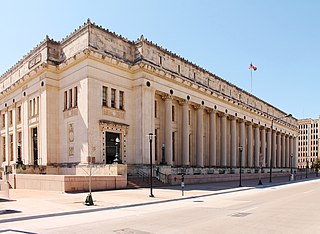
United States Post Office is located on 251 W. Lancaster Avenue in Fort Worth, Texas. Designed by Wyatt C. Hedrick, the building opened on February 22, 1933. Composed of Cordova limestone, the three-story rectangular building was designed in the Beaux Arts style. In 2014, the building was placed on the "Most Endangered Places" list by Historic Fort Worth, Inc. The building was added to the National Register 1985.
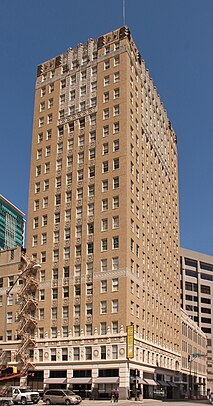
The Electric Building is an 18-story Art Deco and Spanish Renaissance styled building located in downtown Fort Worth, Texas. The building currently houses apartments with the ground floor used for retail stores.
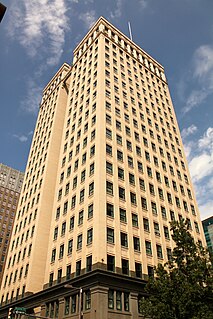
The W. T. Waggoner Building is a historical skyscraper in Fort Worth, Texas.

First National Bank Building, at 711 Houston St. in Fort Worth, Texas, was built in 1910. It was designed by Sanguinet & Staats with Wyatt C. Hedrick. It has also been known as Baker Building and as Bob R. Simpson Building.
























