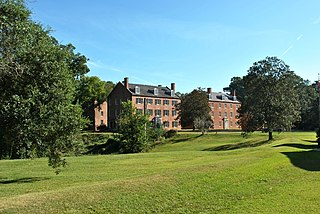
Jefferson College, in Washington, Mississippi, was founded as an all-male college but operated primarily as a college preparatory school and later military boarding school during most of its history. Named in honor of Thomas Jefferson, the college was chartered in 1802, but did not begin operation until 1811.

The Egyptian Building is a historic college building in Richmond, Virginia, completed in 1845. It was the first permanent home of the Medical Department of Hampden-Sydney College and now is a part of Virginia Commonwealth University. It is considered by architectural scholars to be one of the finest surviving Egyptian Revival-style buildings in the nation. The Egyptian Building was added to the Virginia Landmarks Register on November 5, 1968, the National Register of Historic Places on April 16, 1969, and finally designated as a National Historic Landmark on November 11, 1971.
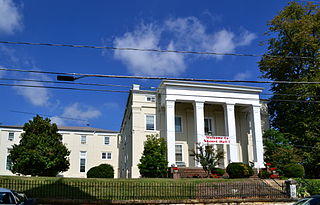
Stuart Hall School is a Staunton, Virginia, co-educational school for students from Grade 4 to Grade 12, and it offers a boarding program from Grades 8 to 12. Stuart Hall School was established in 1827. The head of the school is Jason Coady. In the school review website Niche, Stuart Hall School was the 34th best private high school in Virginia in 2022.
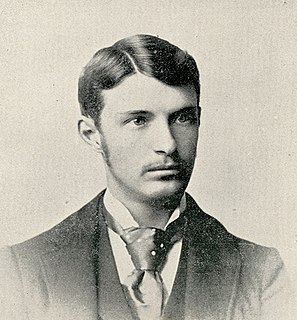
Charles Morrison Robinson, most commonly known as Charles M. Robinson, was an American architect. He worked in Altoona and Pittsburgh, Pennsylvania from 1889 to 1906 and in Richmond, Virginia from 1906 until the time of his death in 1932. He is most remembered as a prolific designer of educational buildings in Virginia, including public schools in Richmond and throughout Virginia, and university buildings for James Madison University, College of William and Mary, Radford University, Virginia State University, University of Mary Washington, and the University of Richmond. He was also the public school architect of the Richmond Public Schools from 1910 to 1929. Many of his works have been listed on the National Register of Historic Places.

Shannondale Springs is a former American resort associated with mineral springs on the bank of the Shenandoah River upstream from Harpers Ferry, West Virginia. The water from the main spring was reputed to have mild laxative qualities, while other springs had a sulfurous odor. The resort began in 1820 with the construction of 10 to 12 wood cottages, and a two-story hotel was added the next year. The hotel and some of the cottages burned in 1858. After the Civil War several new brick cottages were built and a new hotel was built on the site of the old in 1890. This hotel burned in 1909 and was never rebuilt. The cottages and accessory structures lasted another thirty years before becoming uninhabitable.

The Great Falls Grange Hall and Forestville School are two historic buildings that served as a Grange meeting hall and as a school located in Great Falls, Fairfax County, Virginia. The Forestville School was built in 1889 as a one-room school, and expanded in 1911 with the appendage of the Floris School. It is an "L"-shaped wood-frame structure covered in weatherboards and topped by a standing-seam metal cross-gable roof. After closing as a school in 1922, it served as a residence and then as the Great Falls Post Office from 1959 until 1982. The Great Falls Grange Hall was built in 1929, and is a 1+1⁄2-story brick building with a gable front. It features a front porch supported by concrete pillars in the American Craftsman style. Both buildings are owned by the Fairfax County Park Authority.

College Square Historic District is a nationally recognized historic district located on a bluff north of downtown Davenport, Iowa, United States. It was listed on the National Register of Historic Places in 1983. The district derives it name from two different colleges that were located here in the 19th century.

Irving Female College, also known as Irving Manor Apartments and Seidle Memorial Hospital, is a historic school complex located in Mechanicsburg in Cumberland County, Pennsylvania. The complex consists of two buildings: Irving Hall and Columbian Hall. Irving Hall is the older building, dating from about 1856. It is a three-story, "U"-shaped brick building with wood trim in the Italianate style. An extension to the building was built about 1900. Columbian Hall, built in 1893, is a three-story, rectangular brick building with a wood-frame addition. It is in a combined Italianate / Spanish Renaissance Revival style. It features a projecting stair tower with a semi-conical roof. Both Irving Hall and Columbian Hall were converted to apartments in the late-1930s. The complex formerly included a third building, known as "Argyle," which was the home of the Irving College president. Built in 1911, it was a rectangular Spanish Renaissance Revival style dwelling, with a low hipped roof and wraparound verandah. "Argyle" was demolished in 1991 to make room for expansion of Seidle Hospital.

Riverside Farm, also known as Evermay-on-the-Delaware, is a historic hotel located near Erwinna, Tinicum Township, Bucks County, Pennsylvania. The house is a 3 1/2-story, six bay, frame vernacular dwelling with Greek Revival and Italianate style influences. The oldest section of the main house was built in the late 18th century as a two-story, three bay frame structure. Additions to the house occurred between about 1870 and 1883, when it took its present form. A stairwell addition was built in 1982. The front facade features a one-story, flat roofed porch. Also on the property are a contributing tenant house, carriage house, shed, and ice house. The house was built as a private dwelling, then converted for use as a hotel and resort starting about 1870. It operated as an inn until 1930. It reopened in 1982 as a bed-and-breakfast known as EverMay On-The-Delaware. But was closed in 2005 and now operates as a private residence.
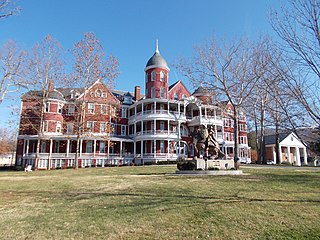
Southern Seminary Main Building, originally known as the Hotel Buena Vista and now Main Hall of Southern Virginia University, is a historic hotel building located at Buena Vista, Virginia. It was built in 1890, and is a 3 1/2-story, brick and frame building in an eclectic combination of Queen Anne and French Renaissance style architecture. It features a steep slate covered gable roof, round towers with conical and domical roofs, three-level wooden galleries, and Palladian windows. By 1907, the building was known as the Southern Seminary Main Building, after consolidation of three campuses of that school.
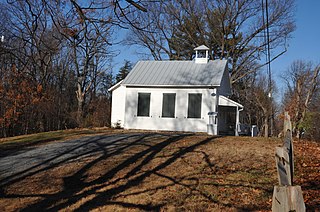
Vale School-Community House is a historic two-room school located near Oakton, Fairfax County, Virginia. It was built about 1884, and expanded with a second room in 1912. It is a one-story, two-room, wood-frame building on a stone and concrete foundation. It has a gable front with overhanging eaves, and topped by a belfry with its school bell. Also on the property is a contributing a well built in 1951 and the former location of a privy constructed in 1884. The school closed in 1931, and was reopened as a Community House by the Vale Home Demonstration Club in 1935.
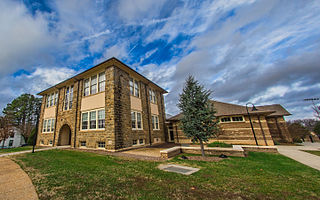
Louisa High School is a historic high school building located at Louisa, Louisa County, Virginia. It was designed by noted Richmond architect Charles M. Robinson and built in 1907, as a 1 1/2-story, stone building. About 1916, a second story was added along with an auditorium addition to the rear. Early in 1924 a fire gutted the building, leaving only the granite walls. It was rebuilt in its two-story configuration in 1925. The school served as an elementary school after 1940, and closed in 1987. The building was restored starting in 2002, and reopened in 2006 as a town hall, art gallery, and performing arts center.

Orkney Springs Hotel is a historic resort spa complex located at Orkney Springs, Shenandoah County, Virginia. The oldest building, known as Maryland House, was built in 1853, and is a two-story, rectangular stuccoed frame building. It is faced on all sides by double galleries. The main hotel building, known as Virginia House, was built between 1873 and 1876. It is a four-story, stuccoed frame, "H"-shaped building measuring 100 feet by 165 feet and features a three-story verandah. The hotel contains 175 bedrooms. The remaining contributing resources are the three-story Pennsylvania House (1867), seven identical two-story, six-room, hipped roof cottages, and a small columned pavilion located next to the mineral springs.
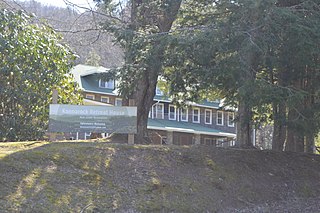
Konnarock Training School, also known as Konnarock Lutheran Girls School, is a historic school complex located at Konnarock, Smyth County, Virginia. The main building was built in 1925, and is a 2+1⁄2-story, 14 bay, hipped roof, Rustic style wood-frame building. It is sheathed in bark shingles and has an attached rear chapel. Also on the property are an American Craftsman-style chestnut bark-shingled bungalow (1936) originally used as the school's Health Center, a collapsed two-car garage, an arbor and a farm complex. The property was original developed by the Lutheran church as a mission to the southern Appalachians. The school closed in 1958, and was later acquired by the Forest Service.

Hotel Gleason/Albemarle Hotel, Imperial Cafe is a historic hotel and commercial building located at Charlottesville, Virginia. It was built in 1896, and has a three-bay, three-story pressed-brick facade raised above the ground-floor recessed loggia in the Late Victorian style. The loggia is supported on four Corinthian order columns. The hotel closed in 1976.
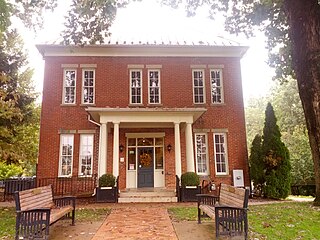
Fairfax Public School, also known as the Old Fairfax Elementary School Annex, is a historic school building located at Fairfax, Virginia. It consists of two sections built in 1873 and 1912, and is a two-story, brick building. The original section lies at the rear of the building, which was later fronted by the two-story, rectangular, hipped roof section. The front facade features a one-story, Classical Revival style portico supported by three fluted Doric order columns at each corner. The building now houses the Fairfax Museum and Visitors Center.

Fredericksburg Town Hall and Market Square, also known as the Fredericksburg Area Museum, is a historic town hall and public market space located in Fredericksburg, Virginia.

Columbia, also known as the Philip Haxall House, is a historic home located in Richmond, Virginia. A rare surviving hi-style Federal Villa. The house name is derived from the Columbia Flour Mills which Haxall operated. It was built in 1817–1818, and is a two-story, three bay Federal style brick dwelling on a high basement. The entrance features an elliptical fanlight opening sheltered by a one-story Doric porch. It was added when the entrance was moved from the Lombardy Street side to the Grace Street side in 1924, when the building was expanded to house the T.C. Williams School of Law of the University of Richmond. In 1834 the Baptist Education Society purchased the house and it became the main academic building of Richmond College, later University of Richmond. It housed the School of Law from 1917 to 1954. In 1984 Columbia was purchased by the American Historical Foundation for its headquarters.

Williamsburg Inn is a historic large resort hotel located at Williamsburg, Virginia. It was built in three phases between 1937 and 1972. The original section was designed by Perry Dean Rogers Architects and is dominated by a two-story portico which stands atop a ground floor arcade. It is a three-story, seven-bay, Colonial Revival style brick structure. It has two-story flanking wings in an "H"-shape. The East Wing addition, also by Perry Dean Rogers Architects, consists of multiple wings of guest rooms set at right angles to one another. A third phase embracing the Regency Dining Room and its adjoining courtyard, was completed in 1972. The Williamsburg Inn is one of the nation's finest resort hotels, internationally acclaimed for its accommodations, service and cuisine. It represented John D. Rockefeller, Jr.'s commitment to bring the message of Williamsburg to a larger audience of influential Americans.

Robinson House, also known as The Grove, Main Building, and Fleming Hall, is a historic home located in Richmond, Virginia.

























