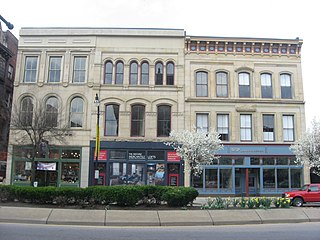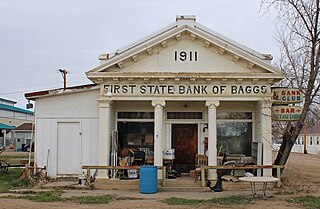
Seaford is a city located along the Nanticoke River in Sussex County, Delaware, United States. According to the 2010 Census Bureau figures, the population of the city is 6,928, an increase of 3.4% from the 2000 census. It is part of the Salisbury, Maryland-Delaware Metropolitan Statistical Area.

The National Farmers' Bank of Owatonna, Minnesota, United States, is a historic bank building designed by Louis Sullivan, with decorative elements by George Elmslie. It was built in 1908, and was the first of Sullivan's "jewel box" bank designs. The building is clad in red brick with green terra cotta bands, and features two large arches on its street-facing facades. Single-story wings, originally housing bank offices, extend along each side. Internal elements include two stained-glass windows designed by Louis J. Millet, a mural by Oskar Gross, and four immense cast iron electroliers designed by Elmslie and cast by Winslow Brothers Company.

The First National Bank Building, also known as the First National Building, is a Romanesque Revival building in Ann Arbor, Michigan designed by the local architectural firm of Fry and Kasurin. It stands at 201-205 South Main Street in downtown Ann Arbor. The building was added to the National Register of Historic Places on November 24, 1982.

The South Omaha Main Street Historic District is located along South 24th Street between M and O Streets in South Omaha, Nebraska. It was added to the National Register of Historic Places in 1989. Home to dozens of historically important buildings, including the Packer's National Bank Building, the historic district included 129 acres (0.52 km2) and more than 32 buildings when listed.

The Birthplace of Ronald Reagan, also known as the Graham Building, is located in an apartment on the second floor of a late 19th-century commercial building in Tampico, Illinois, United States. The building was built in 1896, and housed a tavern from that time until 1915. On February 6, 1911, the future 40th President of the United States, Ronald Reagan, was born in the apartment there. The Reagan family moved into a house in Tampico a few months later.

The High Street Commercial Block is a miniature historic district in downtown Hamilton, Ohio, United States. Three buildings compose the block: the old Second National Bank Building, the Howell-Sohngen Building, and McCrory's. All are three-story masonry buildings in some form of the Italianate style, and while all feature arched windows on their upper stories, the styles of arches and the varied employment of rectangular windows, together with their varied cornices, causes the styling to be diverse. Both the left and central buildings have facades divided into three bays on their second and third stories; the left building has one window in each, while the central possesses one window in the second story bays and two smaller ones in the third. The right building, on the other hand, is a wider structure with a five-bay facade. The complex sits across the street from the later Second National Bank Building, an Art Deco structure from the 1930s.

The New Hampshire Bank Building is a historic commercial building at 22-26 Market Square, Portsmouth, New Hampshire. Built in 1803 and much altered since, it is one of the nation's oldest purpose-built bank buildings, and was until 1977 the oldest building used continuously to house banking operations. It was added to the National Register of Historic Places in 1979.

Davenport Bank and Trust Company was for much of the 20th century the leading bank of the Quad Cities metropolitan area and the surrounding region of eastern Iowa and western Illinois. It was at one time Iowa's largest commercial bank, and the headquarters building has dominated the city's skyline since it was constructed in 1927 at the corner of Third and Main Streets in downtown Davenport, Iowa. It was acquired by Norwest Bank of Minneapolis in 1993 and now operates as part of Wells Fargo following a 1998 merger of the two financial institutions. The historic building was listed on the National Register of Historic Places in 1983 under the name of its predecessor financial institution American Commercial and Savings Bank. In 2016 the National Register approved a boundary increase with the Davenport Bank and Trust name. It was included as a contributing property in the Davenport Downtown Commercial Historic District in 2020. It remains the tallest building in the Quad Cities, and is today known as Davenport Bank Apartments as it has been redeveloped into a mixed-use facility housing commercial, office, and residential space.

The First National Bank Building is a historic building located in downtown Davenport, Iowa, United States. It was individually listed on the National Register of Historic Places in 1983. In 2020 it was included as a contributing property in the Davenport Downtown Commercial Historic District. The building is now known as the US Bank Building, its main tenant.

The First National Bank is a five-story building in Grand Forks, North Dakota, that was built in 1914–15 and listed on the National Register of Historic Places in 1982. It was built for the Scandinavian-American Bank, but has been identified as the First National Bank building since 1929.

The Italian Gardeners and Ranchers Association Market Building, also known as the Italian Market, in southeast Portland, Oregon in the U.S. is a two-story commercial structure listed on the National Register of Historic Places. Built of concrete in 1922, it was added to the register in 1989.

Sussex National Bank of Seaford is a historic bank building located at Seaford, Sussex County, Delaware. It was built in 1887, and is a one-story, two-bay, rectangular brick structure with a low hipped roof. It features an elaborate brick cornice, showcase window, spires and gable, and brick work detail.

Gov. William H. Ross House, also known as The Ross Mansion, is a historic home located near Seaford, Sussex County, Delaware. It was built in 1859, and is a two-story, brick mansion in three main connected blocks in an "H"-shape. It is in the Italianate style and features a three-story tower in the central space. The interior retains its original plaster mouldings, its Victorian trim, doors, and original inside shutters. It was the home of Delaware Governor William H. H. Ross (1814-1887), who built the home along the railroad he helped to establish.

The New Hampshire Savings Bank Building is a historic commercial building at 97 North Main Street in downtown Concord, New Hampshire, across Capitol Street from the New Hampshire State House. The five story granite building was built in 1926-27 for what is now the oldest bank in the city, and was the only bank building built in the city in the first half of the 20th century. The building was listed on the National Register of Historic Places in 1988.

The State National Bank Building is a high-rise office building located at 412 Main Street in downtown Houston, Texas. Designed by architect Alfred Charles Finn, the building was built in 1923 in the Spanish colonial style. It was listed on the National Register of Historic Places on August 11, 1982.

The New Center Commercial Historic District is a commercial historic district located on Woodward Avenue between Baltimore Street and Grand Boulevard in Detroit, Michigan. It was listed on the National Register of Historic Places in 2016.

The First State Bank of Baggs, also known as the Bank Club, is a building in Baggs, Wyoming, USA. Built in 1907–08 to house a bank, it is one of the relatively few original buildings left in Baggs. After the bank closed in 1924, the building became a doctor's office and, during Prohibition, it housed a bootleg liquor business. After Prohibition was repealed it became Baggs Liquor. In 1946, it was renamed the Bank Club Bar.

The First National Bank of Mason City, also known as Norwest Bank Building and City Center of Mason City, is a historic building located in Mason City, Iowa, United States. It was designed by the Des Moines architectural firm of Liebbe, Nourse & Rasmussen, and it was the only Mason City commission for this firm. Completed in 1911, it was constructed by C.E. Atkinson of Webster City, Iowa who had built several other H.F. Liebbe designs. The 6½-story building follows the Early Commercial style. It features modestly decorated main floor and attic level with five floors of rather plain brick construction in between. The bank occupied most of the first floor and some of the office space above, while the other office space was taken up by professional offices. By the 1960s the bank occupied the whole building. John Dillinger, Baby Face Nelson, John Hamilton and Tommy Carroll robbed the bank on March 13,1934 and stole about $50,000. Dillinger was wounded in an exchange of gunfire during the heist. The building to the north of the bank was torn down in 1982 and a two-story annex to the bank replaced it. The bank building was individually listed on the National Register of Historic Places in 1997, and as a contributing property in the Mason City Downtown Historic District in 2005. City Center of Mason City Inc. bought the building in 1995, and remodeled it into apartments and offices.

The First National Bank of Davenport, also known as Brenton Bank and The Brenton, is a historic building located in central Davenport, Iowa, United States. It was added to the National Register of Historic Places in 2018. It is significant for its associations with the history of community planning and development, and as an important example of modernistic design.

The Mutual Savings Bank Building, is a building located at 700 Market Street at the corner of Kearny, Market, and Geary Streets in the Financial District in San Francisco, California. It was built in 1902 and was designed by architect, William F. Curlett in the French Renaissance Revival style. The 12-story building was one of San Francisco earliest skyscrapers. The building was added to the National Register of Historic Places on January 22, 2014.
























