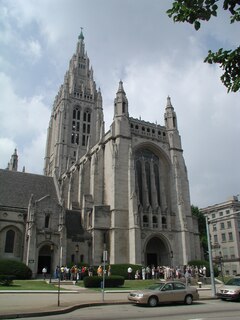
East Liberty Presbyterian Church, sometimes referred to as the Cathedral of Hope, is in the East Liberty neighborhood of the East End of Pittsburgh, Pennsylvania, United States. The current building is the fifth church building to occupy the site; the first was in 1819.
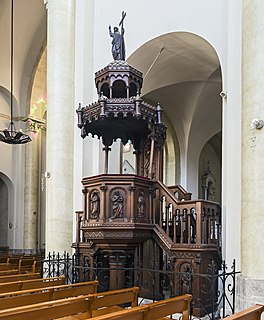
A pulpit is a raised stand for preachers in a Christian church. The origin of the word is the Latin pulpitum. The traditional pulpit is raised well above the surrounding floor for audibility and visibility, accessed by steps, with sides coming to about waist height. From the late medieval period onwards, pulpits have often had a canopy known as the sounding board, tester or abat-voix above and sometimes also behind the speaker, normally in wood. Though sometimes highly decorated, this is not purely decorative, but can have a useful acoustic effect in projecting the preacher's voice to the congregation below. Most pulpits have one or more book-stands for the preacher to rest his or her bible, notes or texts upon.

Ullet Road Church is a Unitarian church at 57 Ullet Road, Sefton Park, Liverpool. Both the church and its attached hall are separately recorded in the National Heritage List for England as designated Grade I listed buildings. It was the first place of worship in the United Kingdom to register a civil partnership for a same-sex couple. It is a member of the General Assembly of Unitarian and Free Christian Churches, the umbrella organisation for British Unitarians.

St Mary's Church is located on Overleigh Road in Handbridge, an area south of the River Dee, in the city of Chester, Cheshire, England. It is also known as the Church of St Mary-without-the-Walls. The church is recorded in the National Heritage List for England as a designated Grade II* listed building. It is an active Anglican parish church in the diocese of Chester, the archdeaconry of Chester and the deanery of Chester.

The National Presbyterian Church is a Christian congregation of approximately 1,500 members of all ages from the greater metropolitan Washington, D.C., area. The mission statement of the church is "Leading People to Become Faithful Followers of Jesus Christ Together in God’s World"

Fifth Avenue Presbyterian Church is a Presbyterian Church (U.S.A.) church in New York City. The church, on Fifth Avenue at 7 West 55th Street in Midtown Manhattan, has approximately 2,200 members and is one of the larger PCUSA congregations. The church, founded in 1808 as the Cedar Street Presbyterian Church, has been at this site since 1875.
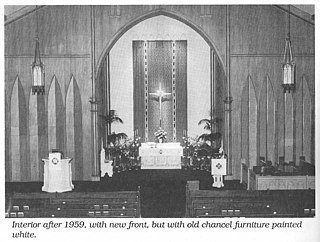
In the liturgical traditions of Western Christianity, the Epistle side is the term used to designate the side of a church on which the Epistle is read during a church service. It is the right-hand side of the chancel as viewed by the congregation from the nave.
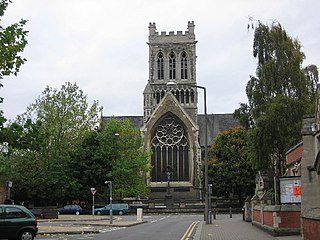
St Paul's Church is a Church of England parish church in Burton upon Trent, Staffordshire England. The church, on St Paul's Square and near the Town Hall, opened in 1874 and was designed by the architects James M. Teale and Edmund Beckett Denison. Later additions are by G. F. Bodley. The building is listed as Grade II*.
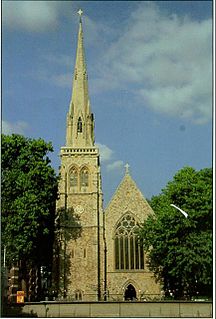
St Saviour's is an Anglo-Catholic church in Pimlico, City of Westminster, London, England, located at the north end of St George's Square. It was constructed in the 1860s as part of Thomas Cubitt's development of the area on behalf of the Marquess of Westminster. The church was designed by Thomas Cundy, who had previously built St Gabriel's Pimlico a short distance away. As with St Gabriel's, St Saviour's was designed in the Gothic style and built in ragstone to emphasise the contrast with the classical stucco of its secular neighbours. The church is Grade II listed.
The Church of the Incarnation is a parish of the Diocese of Dallas of the Episcopal Church, located at 3966 McKinney Avenue in Dallas, Texas.
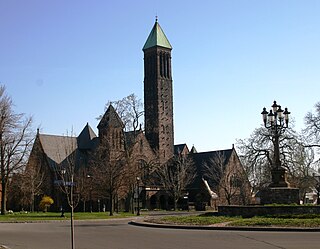
The First Presbyterian Church in Buffalo, New York was the first organized religious body formed in what was then the western frontier of New York State. The town of Buffalo was sparsely populated when the church was organized on February 2, 1812. However, having survived the War of 1812, the town of Buffalo was rebuilt and rapidly grew with the completion of the Erie Canal in 1825. The first two buildings were located on the same downtown lot. However, the congregation relocated between 1889 and 1891 to its present location approximately one and-a-half miles to the north in a more residential area.
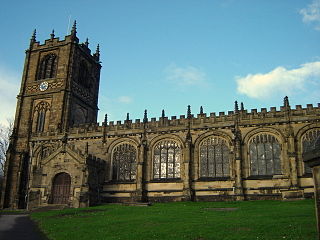
St Mary's Church is an Anglican parish church in Mold, Flintshire, Wales, and a Grade I listed building. It belongs to the Deanery of Mold, the Archdeaconry of Wrexham and the Diocese of St Asaph of the Church in Wales. It has historical associations with the Stanley family, Earls of Derby and displays heraldic symbols of this, including an Eagle and Child assumed by the family in the 15th century, and the Three Legs of Man, derived from a time when the Stanleys were Lords of Mann. Under Father Rex Matthias, the previous incumbent, the church took on an Anglo-Catholic style of liturgy.

North Raleigh United Methodist Church is a United Methodist church in northern Raleigh, North Carolina, located at 8501 Honeycutt Road. It is a member of the North Carolina Annual Conference and is under the jurisdiction of Bishop Hope Morgan Ward.

The First Presbyterian Church in Batavia, New York, United States, is located at East Main and Liberty streets. It is a joined complex of several buildings. The main one, the church's sanctuary, is a limestone Gothic Revival structure built in the mid-19th century. Its congregation was the first church to be organized in Batavia, albeit as a Congregationalist group at that time.

The German Evangelical Lutheran Church of Charleston, South Carolina, was incorporated on December 3, 1840. Through usage and custom the Church is now known as St. Matthew's German Evangelical Lutheran Church or St. Matthew's Lutheran Church and is a member of the South Carolina Synod of the Evangelical Lutheran Church in America.
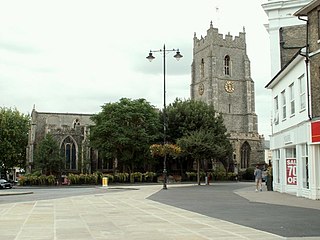
St Peter'sChurch, Sudbury is a former Anglican church in the town of Sudbury, Suffolk, England, which now serves as a cultural venue. The building is recorded in the National Heritage List for England as a designated Grade I listed building, and is under the care of the Churches Conservation Trust. The building stands in the heart of the town in a dominating position on Market Hill.

The First Presbyterian Church, known as "Old First", is a church located at 48 Fifth Avenue between West 11th and 12th Streets in the Greenwich Village neighborhood of Manhattan, New York City. It was built in 1844–1846, and designed by Joseph C. Wells in the Gothic Revival style. The south transept of the building was added in 1893–1894, and was designed by the firm of McKim, Mead & White. The church complex, which includes a parish house – now referred to as the "South Wing" – on West 11th Street and a church house on West 12th Street designed by Edgar Tafel, is located within the Greenwich Village Historic District.
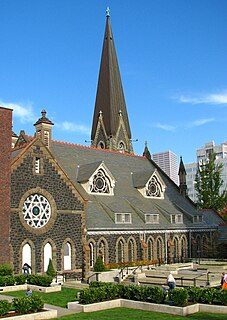
The First Presbyterian Church is a church building located in downtown Portland, Oregon, that is listed on the National Register of Historic Places. Construction began in 1886 and was completed in 1890. The building has been called "one of the finest examples" of High Victorian Gothic architecture in the state of Oregon. It includes stained-glass windows made by Portland's Povey Brothers Art Glass Works and a church bell cast with bronze from captured Civil War cannons.
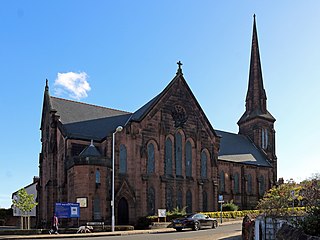
Christ Church is in Christchurch Road, Oxton, Birkenhead, Wirral, Merseyside, England. It is an active Anglican parish church in the deanery of Birkenhead, the archdeaconry of Chester, and the diocese of Chester. The church is recorded in the National Heritage List for England as a designated Grade II listed building. It stands on a sloping site.

First Presbyterian Church is a congregation of the Presbyterian Church (U.S.A) located in downtown Springfield, Illinois. This is the church that President Abraham Lincoln and his family attended while they lived in Springfield.



















