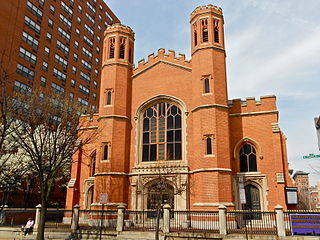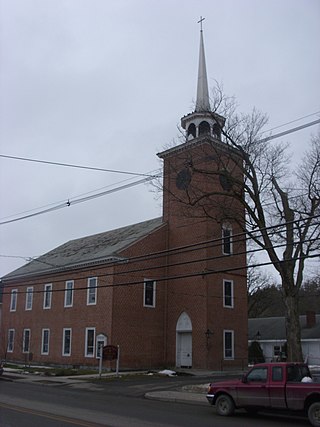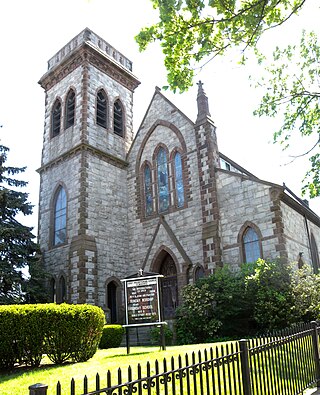
First Presbyterian Church of Dallas is a historic congregation at 1835 Young Street in the Farmers Market District of downtown Dallas, Texas (USA). The current building is a contributing property in the Harwood Street Historic District and a Dallas Landmark. The congregation was founded in 1856 as the first U.S. (Southern) Presbyterian Church organized in Dallas, and is the mother church from which many other Presbyterian churches in the area have stemmed.

Jules Jacques Benois Benedict was one of the most prominent architects in Colorado history, whose works include a number of well-known landmarks and buildings listed on the National Register of Historic Places.

Walnut Hills United Presbyterian Church is a historic church tower in the Walnut Hills neighborhood of Cincinnati, Ohio, United States. The last remnant of a landmark church building, it was designed by a leading Cincinnati architect and built in the 1880s. Although named a historic site a century after its construction, the building was mostly destroyed after extensive neglect caused restoration to become prohibitively expensive.

The First Free Will Baptist Church are a historic Free Will Baptist Church complex in Ashland, New Hampshire. The complex consists of three buildings: the brick church building, which was built in 1834; the old vestry, a brick building standing near the street which was built c. 1835 as a school and converted to a vestry in 1878; and the new vestry, a wooden structure added in 1899 to join the two brick buildings together. The church, a fine vernacular Federal style building when it was built, had its interior extensively restyled in the late 19th and early 20th centuries. The complex was listed on the National Register of Historic Places in 1983, primarily as a good example of modest Victorian church architecture. It now houses the Ashland Community Church.

South Presbyterian Church, usually just referred to as South Church, is located along Broadway in Dobbs Ferry, New York, United States. Founded in 1820, it is currently in its second building, a stone Gothic Revival style structure dating to 1869. Members of the church have done much of the work on both buildings, and the church itself is actively involved in the community.

The Woodrow Wilson Boyhood Home is a historic house museum at 419 7th Street in Augusta, Georgia. Built in 1859, it was a childhood home of Woodrow Wilson (1856–1924), the 28th president of the United States and proponent of the League of Nations. The house is owned and operated by Historic Augusta, Inc., and was designated a National Historic Landmark on October 6, 2008.
Silliman Memorial Presbyterian Church was a historic Presbyterian church located at Cohoes in Albany County, New York. The complex was built in 1896–1897 and consisted of a church, a church house, and a manse. The Romanesque style church was a square structure constructed of brownstone and brick with an engaged tower at each corner. It featured various gables and turrets on the roof covered in slate. The church house was a 2+1⁄2-story, Richardsonian Romanesque–style building. The manse was a 2-story stone residence with a Tudor arch doorway. The complex was demolished in 1998.

The First Presbyterian Church and Lewis Pintard House is a pair of adjacent historic buildings in downtown New Rochelle, New York, United States. The church and its adjoining manse, the Pintard House, are on a 3-acre (1.2 ha) lot. It was listed on the National Register of Historic Places in 1979.

First Presbyterian Church and Manse is a historic Presbyterian church located at West Madison Street and Park Avenue in the Mount Vernon-Belvedere neighborhood of Baltimore, Maryland, United States. The church is a rectangular brick building with a central tower flanked by protruding octagonal turrets at each corner. At the north end of the church is a two-story building appearing to be a transept and sharing a common roof with the church, but is separated from the auditorium by a bearing wall. The manse is a three-story stone-faced building. The church was begun about 1854 by Nathan G. Starkweather and finished by his assistant Edmund G. Lind around 1873. It is a notable example of Gothic Revival architecture and a landmark in the City of Baltimore.

Franklin Street Presbyterian Church and Parsonage is a historic Presbyterian church located at 100 West Franklin Street at Cathedral Street, northwest corner in Baltimore, Maryland, United States. The church is a rectangular Tudor Gothic building dedicated in 1847, with an addition in 1865. The front features two 60 foot flanking octagonal towers are also crenelated and have louvered belfry openings and stained glass Gothic-arched windows. The manse / parsonage at the north end has similar matching walls of brick, heavy Tudor-Gothic window hoods, and battlements atop the roof and was built in 1857.

The Orleans County Courthouse Historic District is one of two located in downtown Albion, New York, United States. Centered on Courthouse Square, it includes many significant buildings in the village, such as its post office and churches from seven different denominations, one of which is the tallest structure in the county. Many buildings are the work of local architect William V.N. Barlow, with contributions from Solon Spencer Beman and Andrew Jackson Warner. They run the range of architectural styles from the era in which the district developed, from Federal to Colonial Revival.

First Presbyterian Church is a Presbyterian church in the city of Napoleon, Ohio, United States. Located at 303 W. Washington Street, it has been recognized as a historic site because of its unusual architecture.

Brookville Presbyterian Church and Manse is a historic Presbyterian church located at White and Main Streets in Brookville, Jefferson County, Pennsylvania, United States. The church was built in 1904–1905, and is a Richardsonian Romanesque-style building built of Hummelstown brownstone. It features two entrances, each set in a loggia, and a square bell tower. The interior is designed in the Akron plan. The manse was built in 1890, and is a brick Second Empire-style dwelling. It features two, 2-story bay windows; a mansard roof; and an open porch.

First Presbyterian Church is a Presbyterian Church (USA) church located in Muscatine, Iowa, United States. It, along with the attached Sunday School building, were listed on the National Register of Historic Places in 1977.

Franklin Avenue Presbyterian Church is a historic church at 108 W. Grand River Avenue in Lansing, Michigan. It was built in 1916 and added to the National Register of Historic Places in 1988.

Eckert Presbyterian Church previously known as First Presbyterian Church of Eckert is an historic church in Eckert, Colorado.

Buckingham Courthouse Historic District is a historic county courthouse complex and national historic district located at Buckingham, Buckingham County, Virginia. It encompasses 10 contributing buildings and 1 contributing object. The courthouse building was built in 1873, and is a two-story temple-form Greek Revival style building fronted by a pedimented tetrastyle Doric order portico. It replaced an earlier courthouse designed by Thomas Jefferson and built between 1822 and 1824, but burned down in 1869. Also included in the district is the former Buckingham Tavern, former Buckingham Inn, the Leach House, the Presbyterian manse, the Masonic Hall, a brick house called West View, the Trinity Presbyterian Church, and Confederate monument.

St Stephen's Church & Hall is a heritage-listed Presbyterian churchyard at 22 Limestone Street, Ipswich, City of Ipswich, Queensland, Australia. It was designed by Joseph Backhouse and built from 1865 to 1978. It was added to the Queensland Heritage Register on 21 October 1992.

St. Paul's Lutheran Church Historic District, also known as Schoharie United Presbyterian Church, is a historic Lutheran church complex and national historic district located at Schoharie, Schoharie County, New York. The complex consists of the former St. Paul's Lutheran Church, an 1801 manse, St. Paul's Lutheran Cemetery, and the old Lutheran Parsonage. The church was built in 1796, and is a two-story rectangular brick building. The front facade features a square, multistage entrance tower capped by an octagonal belfry and spire. The new manse was built in 1801, and is a five bay, two-story, double pile, heavy timber frame Federal style dwelling with a two-story rear ell. The church cemetery has several thousand graves, with the earliest marked grave dated to 1778. The Old Lutheran Parsonage was built in 1743, and is separately listed. In 1920, the local Lutheran and Methodist congregations joined, and in 1960, the congregation voted to affiliate with the Presbyterian denomination.

The First Presbyterian Church of Newtown is a historic Presbyterian church in the Elmhurst neighborhood of Queens in New York City. The church complex is composed of the main church, a parish hall, and a manse. The current complex at 54th Avenue, between Seabury Street and Queens Boulevard, is the fifth church complex built for the congregation.





















