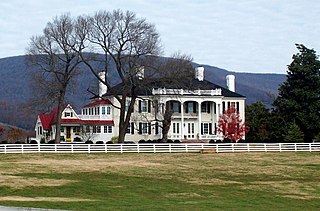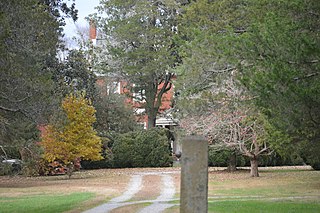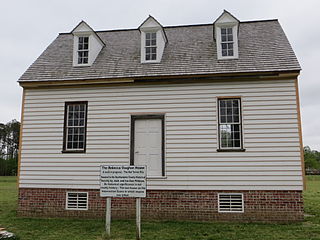
Shirley Plantation is an estate on the north bank of the James River in Charles City County, Virginia. It is located on scenic byway State Route 5, between Richmond and Williamsburg. It is the oldest active plantation in Virginia and the oldest family-owned business in North America, dating back to 1614, with operations starting in 1648. It used about 70 to 90 slaves at a time for plowing the fields, cleaning, childcare, and cooking. It was added to the National Register in 1969 and declared a National Historic Landmark in 1970.

Highland, formerly Ash Lawn–Highland, located near Charlottesville, Virginia, United States, and adjacent to Thomas Jefferson's Monticello, was the estate of James Monroe, a Founding Father and fifth president of the United States. Purchased in 1793, Monroe and his family permanently settled on the property in 1799 and lived at Highland for twenty-five years. Personal debt forced Monroe to sell the plantation in 1825. Before and after selling Highland, Monroe spent much of his time living at the plantation house at his large Oak Hill estate near Leesburg, Virginia.

Edgewood, also known as Massie House and Boulder Springs, is a historic home and farm located at 591 Puppy Creek Road near Amherst, Amherst County, Virginia. It was built by Joseph Hardin Massie between 1858 and 1869. It is a two-story, "T"-shaped plan, brick house, with a copper-clad gable roof in the Greek Revival style. The house was altered between 1900 and 1927. Also on the property are the contributing bank barn, a 19th-century corn crib, c. 1920 cattle corral, a 19th-century log house, a family cemetery and the ruins of outbuildings and secondary dwellings.

Oak Hill is a historic plantation house located near Cumberland, Cumberland County, Virginia. It was built about 1810, and is a two-story, frame dwelling with a center-passage, single-pile floor plan, in the Federal style. It has a one-story rear ell added about 1940. Also on the property are a contributing bank barn, tobacco barn/hay barn, tenant dwelling/granary, and family cemetery. In 1936, the property was acquired by the Resettlement Administration and conveyed by deed to the Department of Conservation and Economic Development in 1954. Since then, it has been rented to employees who are either working at the Cumberland State Forest or for other state agencies.

Ramsay is a historic estate located at Greenwood in Albemarle County, Virginia. Contributing elements on the estate include the main house, barn, garden, cottage, tenant house and garage, main house garage, potting shed, three greenhouse ruins, smoke house, chicken house, equipment shed, slave cabin ruins, and a circular turnaround. The main house is a classical Revival style dwelling begun about 1900 with sympathetic additions dated to 1937, 1947, and the early 1950s. The sympathetic additions and modifications, and barn and garden, were designed by noted Charlottesville architect Milton L. Grigg (1905–1982).

Red Hills is a historic home and farm complex located near Charlottesville, Albemarle County, Virginia. It consists of a two-story, five bay brick main section built about 1797 in the Georgian style, and two brick rear wings. It has a modern, one-story frame wing. The front facade features one-story, gabled portico of Colonial Revival design added about 1939. Also on the property are a contributing barn, corncrib and shed, shed, well, and slave cemetery.

The Glebe, also known as Minor Hall, is a historic Glebe House located near Amherst, Amherst County, Virginia. The original section, now the rear ell, was built about 1762, with the two-story, five-bay main block dated to about 1825. Other additions are the kitchen wing, added about 1919; two porches attached to the south and east elevations and added about 1937; and the laundry room wing, built in the second half of the 20th century. Also on the property are the contributing garage, tool shed, and site of a 20th-century barn. It was built by the Reverend Ichabod Camp, the only Anglican minister to serve Amherst Parish and the only Anglican minister to occupy The Glebe while it was owned by Amherst Parish between 1762 and 1780.

Tusculum was a historic home located near Amherst in Amherst County, Virginia, United States. It was a two-story Georgian and Federal style frame house built in two principal phases. The north section was built possibly as early as the 1750s, with the south section added about 1805. It sat on a brick and stone foundation and was covered in beaded weatherboard siding. The house was acquired by the Association for the Preservation of Virginia Antiquities in 2003. It was added to the National Register of Historic Places in 2004. The house has been described as "one of the oldest and most architecturally significant dwellings in the Virginia Piedmont", and is said by one source to have been the birthplace of Senator William H. Crawford.

Edge Hill, also known as Green Hills and Walker's Ford Sawmill is a historic home and farm located in Amherst County, Virginia, near Gladstone. The main house was built in 1833, and is a two-story, brick I-house in the Federal-style. It has a standing seam metal gable roof and two interior end chimneys. Attached to the house by a former breezeway enclosed in 1947, is the former overseer's house, built about 1801. Also on the property are the contributing office, pumphouse, corncrib, and log-framed barn all dated to about 1833. Below the bluff, adjacent to the railroad and near the James River, are four additional outbuildings: a sawmill and shed (1865), tobacco barn, and a post and beam two-story cattle barn. Archaeological sites on the farm include slave quarters, additional outbuildings and a slave cemetery.

Galt's Mill Complex is a national historic district located near Madison Heights, Amherst County, Virginia. It encompasses 21 contributing buildings, 1 contributing site, 8 contributing structures, and 1 contributing object associated with a rural mill village. The buildings surround the masonry-constructed Galt's Mill, and are a variety of vernacular log or wood-frame structures. The mill was built in 1813, and is a two-story, brick structures. It was originally 5 1/5-stories, but lowered to its present height about 1950. The mill remained in operation until 1956. A store building was added about 1900. Other notable resources include the Aqueduct, Train Bridge, Railroad, Boathouse, Home House, Miller's House, and Millrace and Dam Ruins.

Bare House and Mill is a historic home and grist mill ruins located at Stuarts Draft, Augusta County, Virginia. The house was built about 1857, and is a two-story, three bay brick dwelling with Greek Revival and Italianate style design influences. It has a metal-sheathed hipped roof one-story entry porches on the front and rear. Also on the property are a contributing wellhouse and meathouse, barn, privy, cistern, and pumphouse. The ruins of the Bare Mill and related mill race and piers are also located on the property. The two-story, stone grist mill was built about 1800, and may have shut down after the floods of September 1870.

Greyledge is a historic home and national historic district in Botetourt County, Virginia. It encompasses 13 contributing buildings, 2 contributing sites, and 2 contributing structures, as well as woods and cropland. Although less than a mile from Interstate 81, the house seated on a knob 1200 feet in altitude is not visible from the interstate highway, nor is the highway visible from the house. Purgatory Mountain is visible to the west of the house, which has views of the Blue Ridge Mountains to the south and east. Purgatory Creek drains much of the property and flows into the James River several miles south in the town of Buchanan.

Signal Hill is a historic home and farm complex located at Culpeper, Culpeper County, Virginia. The farmhouse was built about 1900, and is a two-story, asymmetrically cruciform brick house, in a refined, late-Victorian style. It features a one-story, 13-bay, wraparound porch with a hipped roof. Also on the property are the following contributing elements: three gable-roofed frame barns, two concrete silos, two frame gable-roof sheds, and a small gable-roof pump house.

Belle Grove is a historic home and farm located near Delaplane, Fauquier County, Virginia. The manor house was built about 1812, and is a 2+1⁄2-story, five bay, brick and stuccoed stone house in the Federal style. It has a 1+1⁄2-story, three bay summer kitchen, built about 1850, and connected to the main house by a hyphen. Also on the property are the contributing meat house ; the barn ; a chicken house ; a cattle shed ; a loafing shed ; machine shed ; a four-foot square, stone foundation ; stone spring house ruin ; the Edmonds-Settle-Chappelear Cemetery (1826-1940); an eight-by-twelve-foot stone foundation ; a tenant house ruin ; a stone well at the manor house ; and a loading chute.

Brickland is a historic plantation house located near Kenbridge, Lunenburg County, Virginia. The original section was built about 1818, with an addition built about 1822, and rear addition in 1920. It is a 2+1⁄2-story, eight bay, brick dwelling in the Federal style. The front facade features a gable-roof porch with paired Tuscan order columns. Also on the property are the contributing pump house, smokehouse, Lunenburg County's first post office, a summer kitchen, barns, a chicken house, and the ruins of slave quarters and an ice house.

Meadow Grove Farm is a historic farm complex and national historic district located at Amissville, Rappahannock County, Virginia. It encompasses 13 contributing buildings and 5 contributing sites. The main house was constructed in four distinct building phases from about 1820 to 1965. The oldest section is a 1 1/2-story log structure, with a two-story Greek Revival style main block added about 1860. A two-story brick addition, built in 1965, replaced a two-story wing added in 1881. In addition to the main house the remaining contributing resources include a tenant house/slave quarters, a schoolhouse, a summer kitchen, a meat house, a machine shed, a blacksmith shop, a barn, a chicken coop, a chicken house, two granaries, and a corn crib; a cemetery, an icehouse ruin, two former sites of the present schoolhouse, and the original site of the log granary.

Buffalo Forge, also known as the Forge Complex, is a historic iron forge complex and national historic district located near Glasgow, Rockbridge County, Virginia. The district encompasses 11 contributing buildings, 1 contributing site, and 3 contributing structures. The manor house is known as Mount Pleasant and was built in two sections of similar stone construction. The earlier section dates to about 1819, and the wing was added about 1830. A frame wing was added in the late-19th century and a kitchen wing in the early-20th century. The district also includes the contributing kitchen, two slave quarters, garage, spring house / dairy, stone cabin (pre-1865), shed (pre-1900), stables / barn (pre-1865), corn crib (pre-1920), hen house (pre-1920), and the ruins of the merchant mill and mill race. Iron production at Buffalo Forge ceased in the fall of 1868.

Virginia Manor, also known as Glengyle, is a historic home located in Natural Bridge Station, Rockbridge County, Virginia. The original section was built about 1800. The house consists of a two-story center block with a one-story wing on each side and a two-story rear ell. The two-story, five-bay frame central section expanded the original log structure in 1856. Between 1897 and 1920, two one-story, one-room wings with bay windows were added to the east and west sides of the 1850s house. The property also includes a contributing two-story playhouse, a tenants' house, a stable, a spring house, a brick storage building, a smokehouse, a barn, a railroad waiting station, a dam, and a boatlock. The property was the summer home of George Stevens, president of the Chesapeake and Ohio Railroad from 1900 to 1920.

Rebecca Vaughan House is a historic home and farm located at Courtland, Southampton County, Virginia. It was built about 1800, and is a 1+1⁄2-story, three bay, four room, frame dwelling. It has a pressed metal shingle gable roof with five dormers. The house was moved to its present site in 2004, and is located on the grounds of the Southampton Agriculture & Forestry Museum and Heritage Village, administered by the Southampton Historical Society. The house was the last house during the Nat Turner's slave rebellion of August 21 through 23, 1831, at which Nat Turner and his followers killed residents during their journey through the southwestern portion of Southampton County. Moved from its original location, the house has been restored.

Daniel Morgan House, also known as the George Flowerdew Norton House, Boyd House, and Sherrard House, is a historic home located at Winchester, Virginia. It is a 2+1⁄2-story, seven bay, 17 room, Late Georgian style brick dwelling. It has a side-gable roof and paired double interior chimneys. The oldest section was built about 1786 for George Flowerdew Norton, and the western stuccoed brick wing was built for Daniel Morgan (1736–1802) about 1800. A brick kitchen, built about 1820 is attached to the north side of the dwelling and two-story addition, constructed about 1885, is attached to the northwest corner of the house. A one-room addition was added to the eastern side about 1890, and a second-story room was built above the back porch about 1915. Also on the property is a contributing coursed stone retaining wall.
























