
Mirador is a historic home located near Greenwood, Albemarle County, Virginia. It was built in 1842 for James M. Bowen (1793–1880), and is a two-story, brick structure on a raised basement in the Federal style. It has a deck-on-hip roof capped by a Chinese Chippendale railing. The front facade features a portico with paired Tuscan order columns. The house was renovated in the 1920s by noted New York architect William Adams Delano (1874–1960), who transformed the house into a Georgian Revival mansion.
Bunting Place, also known as Mapp Farm and Nickawampus Farm, is a historic home and farm located at Wachapreague, Accomack County, Virginia.

Bellevue, also known as Wavertree Hall Farm, is a historic home and farm complex located near Batesville, Albemarle County, Virginia. The main house was built in 1859, and is a two-story, hip-roofed brick building with a two-story pedimented portico. It features wide bracketed eaves in the Italianate style and Greek Revival trim and woodwork. There are two 1+1⁄2-story brick wings on either side of the main block added about 1913, and a two-story brick south wing added in the 1920s. Also on the property are an antebellum log slave house, several tenant houses, a pump house, chicken house, and stable and barns. There is also an unusual underground room built into the north side of one of the garden terraces.

Limestone, also known as Limestone Plantation and Limestone Farm, has two historic homes and a farm complex located near Keswick, Albemarle County, Virginia. The main dwelling at Limestone Farm consists of a long, narrow two-story central section flanked by two wings. the main section was built about 1840, and the wings appear to be two small late-18th-century dwellings that were incorporated into the larger building. It features a two-story porch. The house underwent another major renovation in the 1920s, when Colonial Revival-style detailing was added. The second dwelling is the Robert Sharp House, also known as the Monroe Law Office. It was built in 1794, and is a 2+1⁄2-story, brick and frame structure measuring 18 feet by 24 feet. Also on the property are a contributing shed (garage), corncrib, cemetery, a portion of a historic roadway, and a lime kiln known as "Jefferson's Limestone Kiln" (1760s). Limestone's owner in the late-18th century, Robert Sharp, was a neighbor and acquaintance of Thomas Jefferson. The property was purchased by James Monroe in 1816, after the death of Robert Sharp in 1808, and he put his brother Andrew Monroe in charge of its administration. The property was sold at auction in 1828.

Norwood is a historic plantation house and farm located near Berryville, Clarke County, Virginia. The main house was built about 1819, and consists of a two-story, three bay, brick main block with two-story, brick side wing in the Federal-style. The front facade features a classical one-story, one-bay portico with Doric order columns. Also on the property are the contributing brick meathouse, which dates to the same period as the main house; a late 19th-century frame tenant house; and several late 19th-century agricultural buildings.

Frederick County Courthouse is a historic county courthouse located at Winchester, Frederick County, Virginia. It was built in 1840, and is a two-story, rectangular, brick building on a stone foundation and partial basement in the Greek Revival style. It measures 50 feet by 90 feet, and features a pedimented Doric order portico and a gabled roof surmounted by a cupola. Also on the property is a contributing Confederate monument, dedicated in 1916, consisting of a bronze statue of a soldier on a stone base.
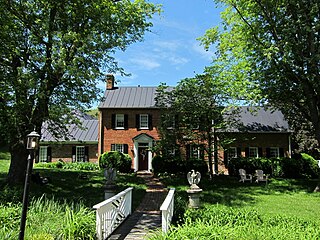
Valley Mill Farm, also known as Eddy's Mill, William Helm House, and Helm/Eddy House, is a historic home and farm located near Winchester, Frederick County, Virginia, USA. The house was built about 1820, and is a two-story, four bay, Federal style dwelling with a gable roof. It has a 1+1⁄2-story wing dated to the mid-19th century. Also on the property are a contributing former two-story mill, a frame two-story tenant house, a storage shed, and the ruins of two small, unidentified buildings.
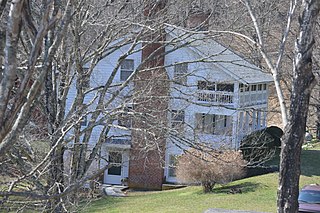
Brookside Farm and Mill is a historic grist mill and farm complex located at Independence, Grayson County, Virginia. The Brookside Mill was built in 1876, and is a three-story, three bay by three bay, heavy timber frame building measuring 30 feet by 35 feet. The principal dwelling was built in 1877, and is a two-story, three bay, frame building with a central passage plan. Other contributing buildings and structures include a brick spring house, brick smokehouse, log corn crib, frame hen house, miller's cabin, the miller's cottage or Graham House, a frame service station / garage (1918), and concrete dam (1914) and earthen mill race.

McClung Farm Historic District is a historic home and national historic district located at McDowell, Highland County, Virginia. The district encompasses seven contributing buildings, three contributing sites, and three contributing structures. The main house was built in 1844, and is a two-story, five bay, brick dwelling with a single-pile, central-passage plan and an original two-story rear addition in a vernacular Federal style. It has a three bay wide front porch. The contributing buildings and structures besides the house include: a large barn, a small barn, a cattle ramp, an outhouse, a corncrib, a smokehouse, a shed, and the Clover Creek Presbyterian Church and its outhouse. The contributing sites are a wood shed foundation, the ruins of the McClung Mill, and the Clover Creek Presbyterian Church cemetery.

Green Garden is a historic home and farm located near Upperville, Loudoun County, Virginia. The house was built in four phases. The original section of the house was built about 1833, and is a portion of the rear ell. The main block was built about 1846, and is a two-story, five bay, single pile brick structure in the Greek Revival style. A two-story rear ell was added about 1856, and it was connected to original 1833 section with an extension in 1921. The front facade features a three-bay porch with full Doric order entablature. Also on the property are the contributing root cellar, a smokehouse, a barn, a garage/office building, and ice house.

Cedar Grove is a historic plantation house located near Providence Forge, New Kent County, Virginia. The main section was built about 1810, and is a 2+1⁄2-story, single pile, brick structure. The frame section was added about 1916. It has a traditional one-room side-hall plan. Also on the property are a contributing smokehouse and several sheds added about 1916. It was the farm residence of the Christians, a leading county family of colonial and early-Republican times. The 19th-century cemetery contains the graves of the Christian family, including Letitia Christian Tyler, the first wife of President John Tyler.

Almshouse Farm at Machipongo, now known as the Barrier Islands Center, is a historic almshouse for Northampton County residents. Residents, also known as "inmates", included those sent for unpaid debts but also included homeless people, the mentally ill, orphans and those with diseases like tuberculosis and smallpox. "Inmates" were generally directed by the court to live at the almshouse. The Almshouse Farm served as the site for the Northampton County poorhouse for almost 150 years, from 1804 until 1952. African-Americans were housed in a separate building on the property located at Machipongo, Northampton County, Virginia. The oldest of the three main buildings was built about 1725, and is a 1 1/2-half story structure built in two parts, one brick and one frame, and probably predates the almshouse use of the property. The main building was built about 1840, and is a frame, two-story building in the vernacular Greek Revival style. It housed residents of the almshouse farm. A building dated to 1910, is a one-story frame building in a form resembling that of one-story frame school buildings from the same period and was specifically constructed to separately house African-American residents. There were 10 rooms for the black poor, and no in-house plumbing. This building was renovated in 2013 and now serves as the BIC Education Building. Also on the property are two contributing small, frame, late-19 or early 20th-century outbuildings. The Northampton County Almshouse Farm was in continuous operation between 1803 and 1952.
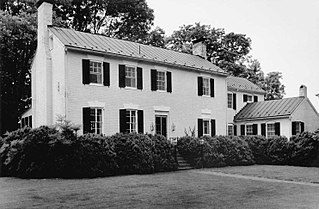
Hare Forest Farm is a historic home and farm complex located near Orange, Orange County, Virginia, United States. The main house was built in three sections starting about 1815. It consists of a two-story, four-bay, brick center block in the Federal style, a two-story brick dining room wing which dates from the early 20th century, and a mid-20th-century brick kitchen wing. Also on the property are the contributing stone garage, a 19th-century frame smokehouse with attached barn, an early-20th-century frame barn, a vacant early-20th-century tenant house, a stone tower, an early-20th-century frame tenant house, an abandoned storage house, as well as the stone foundations of three dwellings of undetermined date. The land was once owned by William Strother, maternal grandfather of Zachary Taylor, and it has often been claimed that the future president was born on the property.

Willow Grove, also known as the Clark House, is a historic plantation house located near Madison Mills, Orange County, Virginia. The main brick section was built about 1848, and is connected to a frame wing dated to about 1787. The main section is a 2+1⁄2-story, six-bay, Greek Revival-style brick structure on a high basement. The front facade features a massive, 2+1⁄2-story, tetrastyle pedimented portico with Tuscan order columns, a full Tuscan entablature, an arched brick podium, and Chinese lattice railings. Also on the property are numerous 19th-century dependencies and farm buildings, including a two-story schoolhouse, a one-story weaving house, a smokehouse, and a frame-and-stone barn and stable.

Meadow Grove Farm is a historic farm complex and national historic district located at Amissville, Rappahannock County, Virginia. It encompasses 13 contributing buildings and 5 contributing sites. The main house was constructed in four distinct building phases from about 1820 to 1965. The oldest section is a 1 1/2-story log structure, with a two-story Greek Revival style main block added about 1860. A two-story brick addition, built in 1965, replaced a two-story wing added in 1881. In addition to the main house the remaining contributing resources include a tenant house/slave quarters, a schoolhouse, a summer kitchen, a meat house, a machine shed, a blacksmith shop, a barn, a chicken coop, a chicken house, two granaries, and a corn crib; a cemetery, an icehouse ruin, two former sites of the present schoolhouse, and the original site of the log granary.

Mountain View Farm, also known as Pioneer Farms, is a historic home and farm complex located near Lexington, Rockbridge County, Virginia. The main house was built in 1854, and is a two-story, three-bay, brick dwelling, with a 1+1⁄2-story gabled kitchen and servant's wing, and one-story front and back porches. It features a Greek Revival style interior and has a standing seam metal hipped roof. The property includes an additional 13 contributing buildings and 3 contributing structures loosely grouped into a domestic complex and two agricultural complexes. They include a two-story, frame spring house / wash house, a frame meathouse, a one-room brick building that probably served as a secondary dwelling, a double-crib log barn, a large multi-use frame barn, a slatted corn crib with side and central wagon bays and a large granary.

Smithfield is a historic home and farm and national historic district located near Rosedale in Russell County, Virginia, United States. The district encompasses 13 contributing buildings and 5 contributing sites. The main house dates to the 1850s, and is a two-story, five-bay, central passage plan, brick Greek Revival style dwelling. Among the other buildings in the district are a brick spring house, a brick acetylene house, frame meat house, a former school house, frame horse barn, frame sheep barn, cow barn, a milking parlor, and a shop. The contributing sites include an earlier house seat, three cemeteries, and the site of a slave house.
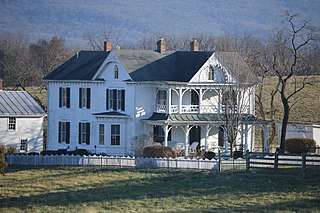
Clem–Kagey Farm, also known as the Hiram C. Clem House and Kagey House, is a historic home and farm located near Edinburg, Shenandoah County, Virginia. The farmhouse was built in 1880, and is a two-story, five bay, frame I-house dwelling with an integral rear wing. It features a full width, two-story Italianate style ornamented front porch and two brick interior chimneys. Also on the property are the contributing frame garage (c. 1920, the two-story frame wagon shed/shop building, and granary.

Shenandoah County Farm, also known as the Shenandoah County Almshouse and Beckford Parish Glebe Farm, is a historic almshouse and poor farm located near Maurertown, Shenandoah County, Virginia. The almshouse was built in 1829, and is a large, brick Federal style institutional building. It consists of a two-story, five bay central section flanked by one-story, eight bay, flanking wings. A nearly identical building is at the Frederick County Poor Farm. A two-story, rear kitchen wing was added about 1850. Also on the property are the contributing stone spring house, a large modern frame barn (1952), a frame meat house (1894), a cemetery, and a portion of an American Civil War encampment site, occupied by Union troops prior to the Battle of Tom's Brook.
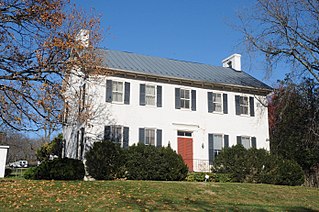
Cleridge, also known as Sunnyside Farm, is a historic home and farm complex located near Stephenson, in Frederick County, Virginia. The main house was built about 1790, and is a 2 1/2-story, five bay, Federal style brick dwelling. It has a 2 1/2-story, four bay, brick addition added in 1882–1883. Also on the property are the contributing brick well structure, the frame icehouse/blacksmith shop, a frame carriage house, the brick-entry, a frame poultry house, and a farm manager's house. The cultivated and forested land is considered a contributing agricultural site.























