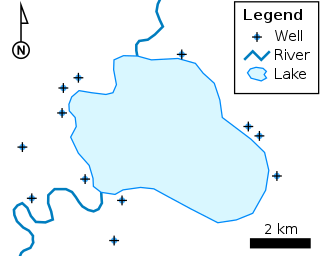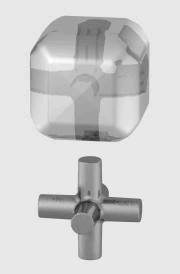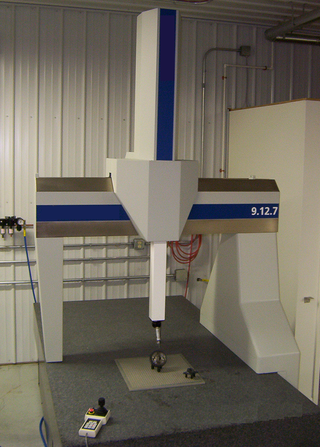Form, orientation, location and run-out specifications
GPS&V standards dealing with geometrical specifications are listed below:
- ISO 1101:2017 Tolerances of form, orientation, location and run-out [19]
- ISO 5459:2011 Datums and datum systems [20]
- ISO 5458:2018 Pattern and combined geometrical specification [21]
- ISO 1660:2017 Profile tolerancing [22]
The word geometry, used in this paragraph is to be understood as macrogeometry as opposed to surface texture specifications which are dealt with in other standards. The main source for geometrical specifications in GPS&V standards is ISO 1101. ISO 5459 can be considered as a companion standard with ISO 1101 as it defines datum which are heavily used in ISO 1101. ISO 5458 and ISO 1660 are only focussing on subsets of ISO 1101. However, those standards are very useful for the user of GPS&V systems as they cover very common aspects of geometrical tolerancing namely groups of cylinders or planes and profile specifications (lines and surfaces).
A geometrical specification allows to define the three following objects:
- toleranced features
- datums, if they are specified
- tolerance zones
The steps to read a geometrical specification can be summarised as in follows:
- identify the toleranced feature as a portion of the skin model or a feature that can be built from the skin model like an imperfect line representing an axis for example,
- build the specified datum by first associating perfect geometrical features to a (real) datum feature and then building a situation feature from those associated datums to obtain the specified datum,
- build the tolerance zone as a perfect volume or surface that can be constrained in orientation or location from the datum
- check whether the toleranced feature lies entirely inside the tolerance zone.
Toleranced feature
Toleranced features are defined in ISO 1101. The toleranced feature is a real geometrical feature with imperfect geometry identified either directly from the skin model (integral feature) or by a process starting from the skin model (derived feature).
- The integral feature is a portion of the skin model directly identified by a partition with extraction and possibly filtration.
- The derived feature is built from the skin model from a specific process that is defined by default in GPS&V standards. For example, when the axis of a cylinder is indicated by the geometrical specification (see example) then the toleranced feature is a line made of the centres of associated circles in each section. The sections are defined to be perpendicular to the axis of a cylinder associated to the integral feature. The least-squares criterion is used by default.
Whether the toleranced feature is an integral feature or a derived feature depends upon the precise writing of the corresponding specification: if the arrow of the leader line of the specification is in the prolongation of a dimension line otherwise it is an integral feature. A Ⓐ modifier can also be used in the specification to designate a derived feature.
The nominal toleranced feature is a geometrical feature with perfect geometry defined in the TPD corresponding to the toleranced feature.
Datum
Datums are defined in ISO 5459. In essence, the datum is used to link the toleranced feature (imperfect real geometry) to the toleranced zone (perfect geometry). As such the datum object is a three folded object:
- the datum feature is a geometrical feature of imperfect geometry obtained from the skin model (real part) by a partition. The nominal datum is identified on the nominal model by a triangle connected to a frame containing the name of the datum (capital letter),
- the associated datum feature is obtained by associating a geometrical feature with perfect geometry to the datum feature (real). The default process and criterion to be applied for the association is defined in ISO 5459. The criterion can be different for different geometrical features.
- the specified datum is a situation feature built from the associated datums.
The link between the orientation, location or run-out specification and the datums is specified in the geometrical specification frame as follows:
- the primary datum is in the third cell of a geometrical specification, if any;
- the secondary datum is in the forth cell of the geometrical specification, if any;
- the tertiary datum is in the fifth cell of the geometrical specification, if any.
Some geometrical specification may not have any datum section at all (e.g. form specification).
The content of each cell can be either:
- a single datum identified by a capital letter such as 'A' (or several capital letters without separators like 'AA' or 'AAA') or
- a common datum identified by a sequence of capital letters with a dash separator such as A-B (or a sequence of several capital letters separated by dashes like 'AA-BBB').
The process to built a datum system is first described and the process for building a common datum follows.
Datum system
A datum is identified by at most three cells in the geometrical specification frame corresponding to primary, secondary and tertiary datums. For the primary, secondary and tertiary datum, a perfect geometry feature of the same kind [note 2] as the nominal feature is associated to the real feature as described hereafter:
- The primary datum is built by associating a feature of perfect geometry with the default association . In ISO 5459:2011 for a plane, the default association is to minimize the maximum distance between the associated feature (a perfect plane) and the real feature with a constraint for the associated feature to stay outside the material of the part.
- The secondary datum is built in the same way as the primary datum with an additional constraint for the associated feature to be oriented [note 3] from the primary datum as described on the nominal model.
- The tertiary datum is built in the same way as the secondary datum with an additional constraint for the associated feature to be oriented from the secondary datum as described on the nominal model.
The result is a set of associated features. Finally, this set of associated features is used to build a situation feature which is the specified datum.
Common datum
The datum features are identified on the skin model from the datum component in the dash separated list of nominal datum appearing in a particular cell of an orientation or location specification. The common datum can be used as primary, secondary or tertiary datum. In either cases, the process to build a common datum is the same however additional orientation constraints shall be added when the common datum is used as secondary or tertiary datum as is done for datum systems and explained hereafter.
The criterion for association of common datum is applied on all the associated features together with the following constraints:
- external material constraints
- orientation and location constraints between the associated features of the common datum
- addition orientation constraint with respect to preceding datum in the hierarchy.
The result is a set of associated feature. Finally, this set of associated features is used to build a situation feature which is the specified datum.
Situation feature
The final step in the datum establishment process is to combine the associated features to obtain a final object defined as situation feature which is identified to the specified datum (ISO 5459:2011 Table B.1). It is a member of the following set:
- a point
- a straight line
- a plane
- a straight line containing a point
- a plane containing a straight line
- a plane containing a straight line and a point
How to build the situation features and therefore the specified datum, is currently mainly defined through examples in ISO 5459:2011. More specific rules are under development. The specified datum concept is closely related to classes of surfaces invariant through displacements. It has been shown that surfaces can be classified according to the displacements that let them invariant. [23] The number of classes is seven. If a displacement let a surface invariant then this displacement can not be locked by the corresponding specified datum. So the displacement that are not invariant are used to lock specific degrees of freedom of the tolerance zone.
For example a set of associated datums made of three mutually perpendicular planes corresponds to the following situation feature: a plane containing a straight line containing a point. The plane is the first associated plane obtained, the line is the intersection between the second associated plane and the first one and the point is the intersection between the line and the third associated plane. The specified datum is therefore belonging to the complex invariance class () and all the degrees of freedom of a tolerance zone can be locked with this specified datum.
The invariance class graphic symbols are not defined in ISO standards but only used in literature as a useful reminder. An Helicoidal class () can also be defined however it is generally replaced with a cylindrical class in real world applications.
Tolerance zone
Tolerance zones are defined in ISO 1101. The tolerance zone is a surface or a volume with perfect geometry. It is a surface when it is intended to contain a toleranced feature which is a line. It is a volume when it is intended to contain a toleranced feature which is a surface It can often be described as a rigid body with the following attributes:
- the shape, [note 4] [note 5] is in most cases the volume between two opposite parallel planes (resp. the area between two parallel lines) or a cylinder if the symbol ⌀ is preceding the numerical value in the second section of the geometrical specification frame or a sphere if the symbol S⌀ is used,
- the size, given by a numerical value in the second section of the geometrical specification frame
- orientation constraints with respect to the specified datum from the geometrical specification frame if the geometrical specification is an orientation or a location specification,
- location constraints with respect to the specified datum from the geometrical specification frame if the geometrical specification is a location specification,
- orientation and location constraints between tolerance zones if the modifier CZ ('Combined Zone') is indicated in the second cell of the geometrical specification.
Theoretical Exact Dimension (TED)
TED are identified on a nominal model by dimensions with a framed nominal value without any tolerance. Those dimensions are not specification by themselves but are needed when applying constraints to build datum or to determine the orientation or location of the tolerance zone. TED can also be used for other purposes e.g. to define the nominal shape or dimensions of a profile.
When applying constraints generally two types of TED are to be taken into account:
- explicit TED which are written on an engineering drawing or that may be obtained by querying a CAD model.
- implicit TED which are the distance of 0 mm for two coincident lines, 0° (modulo 180°) for parallel lines or 90° (modulo 180°) for perpendicular lines
Geometrical specification families
The geometrical specifications are divided into three categories:
- form
- orientation
- location
Run-out specification is an other family that involves both form and location.
| family | symbol | meaning | comments |
|---|---|---|---|
| Form | ⏤ | straightness | The nominal toleranced feature is a straight line |
| ⏥ | flatness | The nominal toleranced feature is a plane | |
| ○ | roundness | The nominal toleranced feature is a circle line. | |
| ⌭ | cylindricity | The nominal toleranced feature is a cylindrical surface | |
| ⌒ | profile of a line | The specification containing this symbol is considered as a form specification when no datum are specified. The nominal toleranced feature is a line | |
| ⌓ | profile of a surface | The specification containing this symbol is considered as a form specification when no datum are specified. The nominal toleranced feature is a surface | |
| Orientation | ⫽ | parallelism | The nominal toleranced feature is a plane or a straight line. |
| ⟂ | perpendicularity | The nominal toleranced feature is a plane or a straight line. | |
| ∠ | angularity | The nominal toleranced feature is a plane or a straight line | |
| ⌒ | profile of a line | The specification containing this symbol is considered as an orientation specification when the specified datum is locking only rotational degrees of freedom. A modifier such as 'Orientation Only' (><) can be used to select the orientation constraints only. The toleranced feature is a line | |
| ⌓ | profile of a surface | The specification containing this symbol is considered as an orientation specification when the specified datum is locking only rotational degrees of freedom. A modifier such as 'Orientation Only' (><) can be used to select the orientation constraints only. The toleranced feature is a surface. | |
| Location | ⌖ | position | The nominal toleranced feature is a planar surface or a straight line or a point. |
| ◎ | concentricity | The nominal toleranced feature is a point | |
| ◎ | coaxiality | The nominal toleranced feature is a straight line | |
| ⌯ | symmetry | The nominal toleranced feature is a point, a straight line or a plane. | |
| ⌒ | profile of a line | The specification containing this symbol is considered as a location tolerance when the specified datum is locking rotational and translation degrees of freedom. The nominal toleranced feature is a line. | |
| ⌓ | profile of a surface | The specification containing this symbol is considered as a location tolerance when the specified datum is locking rotational and translation degrees of freedom. The toleranced feature is a surface. | |
| Run-out | ↗ | circular run-out | The nominal toleranced feature is a set of circles. |
| ⌰ | total run-out | The nominal toleranced feature is a plane or a cylinder. |
































