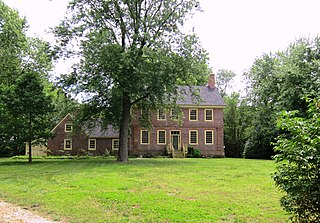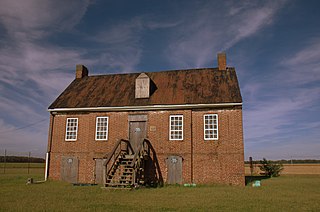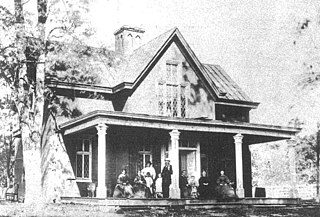
Samuel Stevens Jr. served as the 18th Governor of the state of Maryland in the United States from 1822 to 1826. He intermittently represented Talbot County, Maryland in the House of Delegates from 1807 to 1820.

The William Paca House is an 18th-century Georgian mansion in Annapolis, Maryland, United States. William Paca was a signatory of the Declaration of Independence and a three-term Governor of Maryland. The house was built between 1763 and 1765 and its architecture was largely designed by Paca himself. The 2-acre (8,100 m2) walled garden, which includes a two-story summer house, has been restored to its original state.

Richland is a historic home at Harwood, Anne Arundel County, Maryland. It is a 2+1⁄2-story, frame, hip-roofed dwelling of approximately 3,000 square feet (280 m2). It was constructed for gentleman farmer Robert Murray Cheston (1849–1904) and his wife, the former Mary Murray (1859–1943). It is the only known late-19th-century rural Anne Arundel County dwelling definitively associated with a specific architectural firm. The plans were prepared by the Roanoke, Virginia based architectural firm of Noland and de Saussure, founded by William C. Noland. The home reflects both the Colonial Revival and Queen Anne styles. The house on the 332 acre Richland farm was built in 1893. In the 1950s, the Cheston family subdivided the property and sold the house with approximately 58 acres to the Talliaferro family, and sold the remaining acreage to the Catterton family. The Talliaferro family named their new parcel "Thanksgiving Farm". In 1996, the Heimbuch family purchased Thanksgiving Farm from the Talliaferro family, began planting vineyards1998, completed a restoration of the house in 2004, and opened a winery on the property in 2006.
Willin Village Archeological Site is an archaeological site near Eldorado in Dorchester County, Maryland. The Sussex Society of Archeology and History extensively excavated this site between 1951 and 1953. They identified grooved axes and stemmed points indicating use by Archaic peoples. It was possibly the site of a village during the Late Woodland period.
Brinsfield I Site, or Brinsfield I Prehistoric Village Site, is an archaeological site near Cambridge in Dorchester County, Maryland. The site was first identified in 1955 by Perry S. Flegel of the Sussex Society of Archaeology & History. It is a late prehistoric archaeological site characterized by shell-tempered pottery and triangular projectile points. The site may provide evidence of prehistoric life on the eastern shore of Maryland during the Late Woodland period, c. 900–1500.
Dale's Right is a historic home located near Cambridge, Dorchester County, Maryland, United States. It is one of the few houses which falls under the strict definition of a telescope house, where each section is narrower and shorter than the previous one. Each of the three sections appear to date from the first third of the 19th century, about 1830 to 1840, and they are two, one and a half, and one stories, respectively.

Friendship Hall is a historic home located at East New Market, Dorchester County, Maryland. It is a Georgian-style brick dwelling. It consists of a large five-bay, two-story main block built about 1790; a two-bay one-story passage; and a 1+1⁄2-story kitchen wing. Also on the property is a tall frame smokehouse with board-and-batten siding and a steep gable roof. It is associated with the locally prominent Sulivane family, who first came to Maryland in 1695.

The Goldsborough House is a historic home located at Cambridge, Dorchester County, Maryland, United States. It is a two-and-a-half-story painted brick Federal-style house with a five-bay symmetrical facade, built about 1793. The house features an Ionic columned entrance portico.

Handsell, also known as the Webb House, is a historic home located at Vienna, Dorchester County, Maryland, United States. It is a late-18th-century Georgian-style manor house. It is a 1+1⁄2-story brick structure over an English basement. The main facade is five bays wide and has a central entrance containing a double door flanked by windows. Handsell bears the name of a 1665 land grant, which has been in the Webb family since 1892.
Yarmouth, also known as White House Farm, Brick House Farm, and Eccleston's Hill, is a historic home located at Cambridge, Dorchester County, Maryland, United States. It is a two-story Flemish bond brick structure built above a high basement built about 1730. Also on the property is an 18th-century granary.

Sycamore Cottage is a historic home located at Cambridge, Dorchester County, Maryland, United States. It was built possibly as early as 1765. The house is a 1+1⁄2-story gambrel-roofed frame structure. Remodelings during the 19th century include adding Victorian windows, a central Colonial Revival entrance porch, 1840s Greek Revival interior decorative detailing, and the addition of a large one-story meeting hall. It was moved to this location in 1840. Since 1922, Sycamore Cottage has been the headquarters of the Cambridge Woman's Club.

LaGrange, also known as La Grange Plantation or Meredith House, is a historic home located at Cambridge, Dorchester County, Maryland, United States. It was built about 1760. The house is a 2+1⁄2-story Flemish bond brick house and is one of the few remaining Georgian houses in the town. Sun porches and a frame wing were added to the main house in the late 19th and early 20th centuries. Three outbuildings remain, including a late 19th-century dairy, an 18th-century smokehouse, and a 20th-century garage.

Annie Oakley House is a historic home located at Cambridge, Dorchester County, Maryland. It is a 1+1⁄2-story, brick-and-frame, Colonial Revival–influenced bungalow constructed in 1913. Behind the house is a small garage and studio apartment. The house overlooks Hambrooks Bay, a protected body of water off the Choptank River. It was constructed as a retirement home for Annie Oakley and her husband, Frank Butler, and is the only surviving property in the nation that was either owned or occupied by Oakley as her primary and permanent residence. It features built-in shelves originally intended to display shooting trophies.

Rehoboth, also known as Turpin Place or Lee Mansion, is a historic home located at Eldorado, Dorchester County, Maryland, United States. It is a 2+1⁄2-story Flemish bond brick house. A chimney rises flush with the one gable end, and a 1+1⁄2-story frame kitchen wing is attached to the other end. The interior of the house was gutted by fire in October 1916, and rebuilt. It was the family home of the second elected Governor of Maryland, Thomas Sim Lee.

Stanley Institute, also known as Rock School, is a historic African American school building located at Cambridge, Dorchester County, Maryland. It is a rectangular one-story, gable-front frame building with a small entrance vestibule built about 1865. Three original blackboards still occupy their proper locations. The building was moved to its present location from a site near Church Creek in 1867. It served as both a church and a school until the erection of the present Rock Methodist Church later in the 19th century.

Dorchester County Courthouse and Jail is a historic courthouse building located at Cambridge, the county seat of Dorchester County, Maryland. It is an Italianate influenced, painted brick structure, which was enlarged and extensively remodeled with Georgian Revival decorative detailing in the 1930s. The building entrance is flanked on the north by a three-story tower. It was constructed in 1853, and is the only courthouse designed by Richard Upjohn in Maryland.

Ridgeton Farm is a historic home located at Taylor's Island, Dorchester County, Maryland, United States. It is an Italianate style, two story home built about 1857-1860 by the local architect Fred Ridgeton, who was quite unknown in the region. The house features a hip roof with a center gable, a widow's walk, and two huge interior chimneys. The property also includes a complex of 19th century barn and sheds.
K. B. Fletcher Mill is a historic grist mill located at East New Market, Dorchester County, Maryland. It was constructed in the 1850s, originally as a two-story, gable-roofed structure. Around 1900 a third floor was added to the main structure and a gable-roofed addition was built. The mill retains a wide variety of milling equipment dating from the 1850s to the early 20th century.
Mannheim is a historic home and former grist mill located at San Mar, Washington County, Maryland, United States. The house is a 2-story, three-bay structure built of roughly coursed local limestone, with a one-story stone kitchen wing. Also on the property is a large frame bank barn and a small board-and-batten service kitchen or wash house. Nearby are the remains of a saw mill a large 2+1⁄2-story grist mill. The mill on this property, known as "Murray's Mill," was in operation through the 19th century.

Tudor Hall is a historic home located at Bel Air, Harford County, Maryland, United States. It is a 1+1⁄2-story Gothic Revival cottage built of painted brick. The house was built as a country retreat by Junius Brutus Booth (1796–1852) from Plates 44 and 45, Design XVII, of The Architect, by William H. Ranlett, 1847. However, Booth never lived in Tudor Hall, because he died before it was completed. His son Edwin Booth lived there only briefly on his return from California before he moved the family back into Baltimore. But his other son, John Wilkes Booth, lived there with his mother, brother Joseph, and two sisters from December 1852 through most of 1856.


















