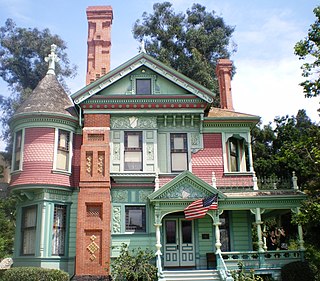
Heritage Square Museum is a living history and open-air architecture museum located beside the Arroyo Seco Parkway in the Montecito Heights neighborhood of Los Angeles, California, in the southern Arroyo Seco area. The living history museum shows the story of development in Southern California through historical architectural examples.

The Charles A. Miller House is a historic residence in Cincinnati, Ohio, United States. Built in 1890 according to a design by Samuel Hannaford, it is a two-and-a-half story building constructed in the Gothic Revival style. A brick and limestone structure with a slate roof, its facade is dominated by courses of ashlar, plus battlements at the top, and a prominent portico at the entrance. The floor plan is that of a rectangle, two bays wide and four bays deep; the right portion of the building features a gable, while the battlements appear primarily on the left side. Structurally, the house is supported by a post and lintel construction, with the exterior courses of stones forming the lintels as well as horizontal bands around the building.

The Charles H. Moore House is a historic residence in the city of Wyoming, Ohio, United States. Built in 1910 and home for a short time to a leading oilman, it has been designated a historic site.

The W.C. Retszch House is a historic residence in the city of Wyoming, Ohio, United States. Built at the opening of the late nineteenth century, it was originally the home of a Cincinnati-area businessman, and it has been designated a historic site because of its distinctive architecture.

The Riddle–Friend House is a historic residence in Wyoming, Ohio. Constructed in the early nineteenth century, it has been home to some of the area's earliest residents, and it has been named a historic site as a rare survivor of the city's earliest years.

The Edward R. Stearns House is a historic residence in the city of Wyoming, Ohio, United States. Built at the turn of the twentieth century, it was the home of a business baron, and it has been designated a historic site.
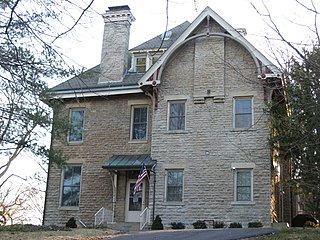
Twin Oaks, also known as the "Robert Reily House", is a historically significant residence in the city of Wyoming, located near Cincinnati in the southwestern corner of the U.S. state of Ohio. Constructed in the middle of the nineteenth century, it was the home of Robert Reily, one of the leading citizens of early Wyoming. Its heavy stone architecture features a mix of two important architectural styles of the period, and it has been named a historic site.

The Howe Tavern is a historic former hotel in the Butler County portion of College Corner, Ohio, United States. Constructed before the village was founded, it remained a hotel into the late 20th century, and it has been named a historic site.
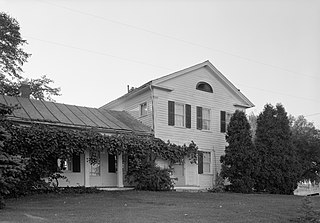
The Darlon Allen House is a historic residence located near Wellington in southern Lorain County, Ohio, United States. One of the most significant farmhouses in an area known for its historically important architecture, it has been named a historic site.

The George Tavern is a Grade II listed public house and music venue located on Commercial Road in Stepney, London. It is owned and operated by artist Pauline Forster.
Heritage Village Museum is a recreated 1800s community in Southwestern Ohio, in the United States. The village contains 13 historic buildings from around the Cincinnati area; they were moved here to save them from destruction. The village is located within Sharon Woods Park in Sharonville, Ohio.

The Clover Hill Tavern with its guest house and slave quarters are structures within the Appomattox Court House National Historical Park. They were registered in the National Park Service's database of Official Structures on October 15, 1966.
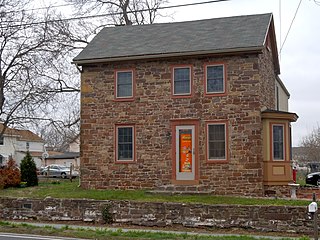
The Evansburg Historic District in Evansburg, Pennsylvania, United States, is a National Historic District designated by Congress with over 50 National Register properties dating from the early 18th through 19th century. Almost all of these properties are privately owned and in active use at this time. The Evansburg Historic District was listed on the National Register of Historic Places in 1972.

The McClelland Homestead is a historic farm in western Lawrence County, Pennsylvania, United States. Located along McClelland Road northeast of Bessemer, the farm complex includes buildings constructed in the middle of the 19th century. It has been designated a historic site because of its well-preserved architecture.

The Clemuel Ricketts Mansion is a Georgian-style house made of sandstone, built in 1852 or 1855 on the shore of Ganoga Lake in Colley Township, Sullivan County, Pennsylvania in the United States. It was home to several generations of the Ricketts family, including R. Bruce Ricketts and William Reynolds Ricketts. Originally built as a hunting lodge, it was also a tavern and post office, and served as part of a hotel for much of the 19th century.

The Nativity of the Blessed Virgin Mary Catholic Church is a historic Catholic church in Cassella, an unincorporated community in Mercer County, Ohio, United States. One of several Catholic churches in Marion Township, it has been designated a historic site because of its well-preserved nineteenth-century architecture.

The Jug Tavern, also known as the Davids–Garrison House or the Grapevine Inn, is located at the junction of Revolutionary Road and Rockledge Avenue in Sparta section of Ossining, New York, United States. It is a wood frame building, the oldest elements of which date to the mid-18th century, before the American Revolution, making it possibly the oldest structure in the village. It has, however, been expanded and modified since then, and was almost completely rebuilt in the late 19th century. In 1976 it was listed on the National Register of Historic Places.

The Piety Hill Historic District is a historic district located in downtown Lapeer in Lapeer County, Michigan. It was designated as a Michigan State Historic Site and also added to the National Register of Historic Places on July 26, 1985.

Royal George Hotel and Ruddle's Building is a heritage-listed hotel at 323-335 Brunswick Street, Fortitude Valley, City of Brisbane, Queensland, Australia. It was built from c. 1850 to the 1960s. It is also known as Bush & Commercial Inn, Commercial Inn, Freemasons Arms, and Ruddle's Corner. It was added to the Queensland Heritage Register on 3 August 1998.
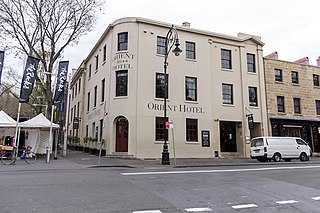
The Orient Hotel is a heritage-listed pub located at 87-89 George Street, in the inner city Sydney suburb of The Rocks in the City of Sydney local government area of New South Wales, Australia. It was built from 1843 to 1844. The property is owned by Property NSW, an agency of the Government of New South Wales. It was added to the New South Wales State Heritage Register on 10 May 2002.





















