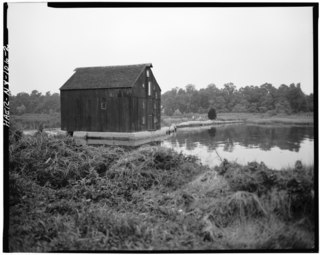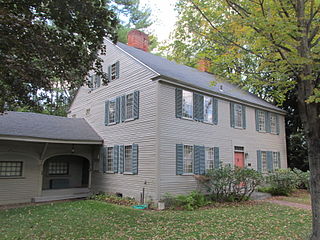
The Inns on the National Road is a national historic district near Cumberland, Allegany County, Maryland. It originally consisted of 11 Maryland inns on the National Road and located in Allegany and Garrett counties. Those that remain stand as the physical remains of the almost-legendary hospitality offered on this well-traveled route to the west.

Clark–Keith House is a historic home located at Caledonia in Livingston County, New York. It is a 2+1⁄2-story, symmetrical, five-bay building constructed of cut stone in the Federal style. The structure was built about 1827 and has housed a tavern, post office, the village library, banks, and insurance agents. Since the 1920s, it has been used as a residence.
Larzelere Tavern is a historic inn and tavern located two miles north of Branchport in Yates County, New York. It is a large, 2-story, three-bay-wide, four-bay-deep, rectangular gable-roofed main block with a 1+1⁄2-story, gable-roofed side wing. Also on the property are two historic outhouses and a shed / garage. Built originally as an inn and tavern, the structure was later used as a Grange Hall and later as a bed and breakfast.

Arthur Tavern is a historic inn and tavern building located at Arthur in Oswego County, New York. It consists of a 2-story main block, three bays wide and four bays deep, with a 1+1⁄2-story wing. It is constructed of grey sandstone and built around 1838.
John Van Buren Tavern is a historic inn and tavern building located near Fulton in Oswego County, New York. It is a 2+1⁄2-story, three-by-five-bay, brick building with a side-gable roof. It was built sometime between 1800 and 1821 and operated as a tavern into the 1860s, when it was converted to a residence. Also on the property are a contributing smokehouse and house lived in while the tavern was under construction.

Major's Inn and Gilbert Block is a historic inn and tavern and commercial building at Gilbertsville in Otsego County, New York. The Gilbert Block consists of three 2-story attached brick commercial structures varying slightly in height in the Neo-Tudor Style. It was built between 1893 and 1895, and hosts shops and artist's studios. It was designed by Boston architect Henry Forbes Bigelow. Major's Inn was started in 1896 and finished in 1917 on the site of the original 1822 Gilbert homestead which burned in 1895. It is a 3+1⁄2-story structure with a gable roof covered in slate, interrupted by a number of chimneys, dormers, and conical roofs on towers. It has a rambling effect accented by the use of a variety of projecting balconies and bays, towers, and several porches. The medieval English Tudor and Gothic building was commissioned by Major James L. Gilbert using Augustus Nicholas Allen to construct it. Decorative elements on both buildings incorporate the quatrefoil. The Inn went through a series of owners during the 1950s to 1970s and, beginning in 1980, a group founded by Alan Cleinman which became the Major's Inn Foundation, Inc. began to raise funds for the purchase of the property. Today, under the ownership of the Foundation, the Major's Inn has been significantly restored and serves as a cultural center.

Nathaniel Rogers House is a historic home located at Bridgehampton in Suffolk County, New York. It is a Greek Revival–style residence that significantly expanded and altered in about 1840. It is a 2+1⁄2-story temple front and flanking 1-story wings. the full facade portico has four Ionic order columns supporting a full entablature with no pediment. It once had a cupola and balustrade, but they were removed after the New England Hurricane of 1938. For many years it was operated as a hotel and restaurant named "Hampton House."

Joshua Wells House, also known as Wells-Fleet-Goldsmith-Kendrick House and 1680 House, is a historic home located at Cutchogue in Suffolk County, New York. It is a 1+1⁄2-story, timber-framed residence constructed about 1680 and extensively remodeled in 1815. The house has been moved twice and now sits on a brick foundation constructed during its last move in 1857.

Terry-Ketcham Inn is a historic inn and tavern located at Center Moriches in Suffolk County, New York. It was built about 1693, expanded about 1710 and 1790, and is a two-story, nine-bay by two-bay frame structure with a rear wing and gable roof. The original structure was built as a two-bay by three-bay, single-story timber-frame cottage. In about 1710 a three-bay by two-bay timber frame half-house was built to the north of the original structure. A 1790 building program tripled the size of the structure.

Silas Sammis House is a historic home located at Huntington in Suffolk County, New York. It consists of a 1+1⁄2-story, five-bay, shingled section built about 1730 and a larger, three-bay, 1+1⁄2-story shingled residence built about 1800. The small east wing was the original dwelling. It is an intact example of settlement period architecture in Huntington.

Van Wyck-Lefferts Tide Mill is a historic tide mill located at Lloyd Harbor in Suffolk County, New York. It was built about 1793 and is a 3+1⁄2-story, gable-roofed, timber-framed rectangular building little altered since the early 19th century. The property also includes the earthen mill dam with sluice gates. The Nature Conservancy, which owns the mill, offers free boat tours to the site from May through October.
Village of the Branch Historic District is a national historic district located at Village of the Branch in Suffolk County, New York. The district has 22 contributing buildings, one contributing structure, and four contributing objects. It consists of 15 houses, a church, and a library built between about 1700 and 1965. Located within the district and listed separately on the register are the Halliock Inn and First Presbyterian Church.

Clark–Dearstyne–Miller Inn is a historic inn and tavern located at Rensselaer in Rensselaer County, New York. It was built about 1791 and is a 2+1⁄2-story, rectangular, gable-roofed heavy timber frame building. It rests upon a fieldstone foundation. There is a 2-story, shed roof addition to the rear. It features an ornate, bracketed, raised porch along the front facade added about 1880. The building exhibits a number of vernacular Federal details.

Grooms Tavern Complex is a historic tavern located at Grooms Corners in Saratoga County, New York. The complex consists of the tavern, a wagon and blacksmith shop, and a frame privy. The tavern building was built about 1825 and is a 2-story, timber-framed, gable-roofed building in a vernacular Federal style. It consists of a main block with 1+1⁄2-story, frame kitchen wing in the rear. When expanded to two stories in the 1840s, a Greek Revival style cornice was added. The building was partially remodeled in the late 19th and early 20th centuries. The tavern building was also operated as a general store. The wagon and blacksmith shop was constructed in the 1840s and is a 2-story, rectangular, timber-framed building with a gable roof in the Greek Revival style.

Wayside Cottage is a historic home located at Scarsdale, Westchester County, New York. The earliest part of the house was built about 1720 and is the four-bay-wide, two-bay-deep, 1+1⁄2-story south section. It sits on a fieldstone foundation and has a gable roof and verandah with Doric order piers. The center section of the house was built in 1828 and it is a 2+1⁄2-story, three-bay-wide structure with a gable roof and sheathed in clapboard. A third section is known as the "caretaker's quarters" and was built in the late 19th century. It is two stories high, three bays wide, and two bays deep. A wing was added to this section in 1928. The house underwent a major restoration in 1953–1954. Since 1919, it has been owned by the Junior League of Central Westchester. It was also where Scarsdale Public Library used to be.

Charles Springer Tavern, also known as the Oak Hill Inn, Four Mile Inn, and Sign of the Three Tons, is a historic inn and tavern located near Wilmington, New Castle County, Delaware, USA. The building is a two-story, log and stone building that evolved in four major construction phases during the period from 1750 to 1850. The oldest section is a two-story, two-bay, gable-roofed log section. A stone, two-story, two-bay, gable-roofed section was added about 1780; the roof level, window and door openings and floor levels were subsequently raised on the original log section; and a stone, 1+1⁄2-story lean-to was added on the rear wall of the log section. It has been a residence since the early 20th century. It is in a vernacular Federal style. Also on the property are the contributing ruins of a stone barn built in 1852, the ruins of a stone springhouse, and a stone mileage marker identifying the location as being four miles from the City of Wilmington.

The Fairfax Arms, also known as the Colchester Inn, is a historic inn and tavern located at Colchester, Fairfax County, Virginia. It was built in the mid-18th century, and is a 1+1⁄2-story, three-bay, brick building measuring approximately 25 feet by 32 feet. It features flanking exterior stone chimneys and a gable roof with dormers.

Tinsley Tavern, also known as Tinsleyville Tavern, is a historic inn and tavern located near Columbia in Goochland County, Virginia. It was built about 1802, and is a two-story, vernacular Federal period building. It has a center passage plan, and features wood-frame construction with weatherboard cladding. A 1+1⁄2-story, rear addition dates to about 1920. The building was used as a drover's tavern until 1836, after which it was occupied as a single family home.

The Sawyer Tavern is a historic building at 63 Arch Street in Keene, New Hampshire. Probably built c. 1803–06, it was long a neighborhood landmark, serving as a tavern and then inn and restaurant for parts of the 19th and 20th centuries. The building is now in residential use. It was listed on the National Register of Historic Places in 1980, and the New Hampshire State Register of Historic Places in 2007.

The Perryville Tavern, also known as the Perryville Inn, is a historic building at 167 Perryville Road in Perryville, Union Township, Hunterdon County, New Jersey. It was added to the National Register of Historic Places on July 15, 1977 for its significance in architecture and commerce. The tavern is located west of Clinton, south of the intersection of Interstate 78 and Perryville Road.





















