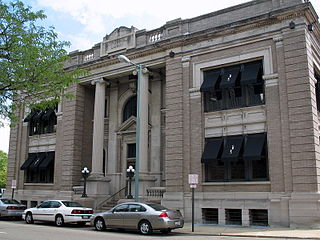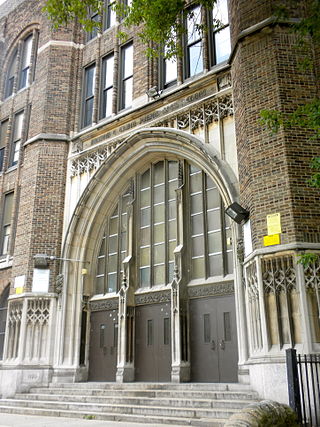
The Cranbrook Educational Community is an education, research, and public museum complex in Bloomfield Hills, Michigan. This National Historic Landmark was founded in the early 20th century by newspaper mogul George Gough Booth. It consists of Cranbrook Schools, Cranbrook Academy of Art, Cranbrook Art Museum, Cranbrook Institute of Science, and Cranbrook House and Gardens. The founders also built Christ Church Cranbrook as a focal point in order to serve the educational complex. However, the church is a separate entity under the Episcopal Diocese of Michigan. The sprawling 319-acre (1,290,000 m2) campus began as a 174-acre (700,000 m2) farm, purchased in 1904. The organization takes its name from Cranbrook, England, the birthplace of the founder's father.

Meadow Marsh, which has also been known as the Luther F. Tilden House and as the Luther W. Tilden House, is a historic home in Winter Garden, Florida, United States that is listed on the U.S. National Register of Historic Places (NRHP). It is located at 940 Tildenville School Road. The neighborhood it is located in is known as Tildenville, an unincorporated village.

Fort Tilden, also known as Fort Tilden Historic District, is a former United States Army installation on the coast in the New York City borough of Queens. Fort Tilden now forms part of the Gateway National Recreation Area, and is administered by the National Park Service.

The Samuel J. Tilden House is a historic townhouse pair at 14-15 Gramercy Park South in Manhattan, New York City. Built in 1845, it was the home of Samuel J. Tilden (1814–1886), former governor of New York, a fierce opponent of the Tweed Ring and Tammany Hall, and the losing presidential candidate in the disputed 1876 election. Tilden lived in the brownstone from 1860 until his death in 1886. From 1881 to 1884, Calvert Vaux combined it with the row house next door, also built in 1845, to make the building that now stands, which has been described as "the height of Victorian Gothic in residential architecture" with Italian Renaissance style elements. Since 1906 it has been the headquarters of the National Arts Club, a private arts club.

Red Rock Center for the Arts is a historic structure located at 222 East Blue Earth Avenue, in Fairmont, Minnesota, United States. It was added to the National Register of Historic Places on May 18, 1988 as the First Church of Christ, Scientist. It is now owned by Martin County, which leases it to the Martin County Preservation Association.

Designed by Frank Lloyd Wright in 1953 and completed in 1954, the John and Syd Dobkins House is one of three Wright-designed Usonian houses in Canton, Ohio. Located farther east than the Nathan Rubin Residence and the Ellis A. Feiman House, it is set back from the road. It's a modest sized home with two bedrooms, and one and a half baths. Its distinctive geometric design module is based upon an equilateral triangle. The mortar in the deep red bricks was deeply raked to emphasize the horizontal.

The Canton Corner Historic District is a historic district encompassing the historic town center of Canton, Massachusetts. Centered on the junction of Pleasant and Washington Streets, it includes more than 25 properties and 170 acres (69 ha), whose architectural history spans 250 years of occupation and include the town's major civic buildings. The district was added to the National Register of Historic Places on September 9, 2009.
The Harbor Lane–Eden Street Historic District encompasses a neighborhood of Bar Harbor, Maine, consisting of architect-designed summer estates that served as the summer of elite society families of the late 19th and early 20th centuries. Located northwest of the main village and fronting on Frenchman Bay, the district includes nine summer houses that survived a devastating 1947 fire which destroyed many other summer estates. The district was listed on the National Register of Historic Places in 2009.

Guy Tilden was a Canton, Ohio, United States Architect during the late 19th and early 20th century. Several of his structures are listed on the National Register of Historic Places.

Trinity Lutheran Church is a historic former Lutheran church in downtown Canton, Ohio, United States. Built in the 1880s for a flourishing congregation, it closed in the early 2010s, leaving behind a church building that has been named a historic site.

Bender's Restaurant is a historic restaurant and commercial building in downtown Canton, Ohio, United States. Constructed in 1899 and expanded soon afterward by connecting two adjacent buildings, it remains in use as a restaurant, and it has been named a historic site.

The Canton Public Library is a historic Carnegie library building in Canton, Ohio, United States. It was designed by Guy Tilden as the winning entry in a Carnegie library design competition. The library was built in 1903. It was said in 1973 to be "'one of Tilden's designs most admired by present-day architects'" The library moved to another building in 1978, and the original building now houses law offices.It was listed on the National Register of Historic Places in 1982.

The Harvard Company-Weber Dental Manufacturing Company, also known as Factory Industrial Supply, was a company in Ohio, USA. Its main building, of the same name as the company, was built in 1896. Guy Tilden desighned the building on a commission from Frank E. Case, who also hired Tilden to design the Case Mansion.
The Case Mansion in Canton, Ohio, was a historic work of architect Guy Tilden. It was listed on the National Register of Historic Places, but removed from the National Register in 1990 after being demolished.

The Hotel Courtland in Canton, Ohio, also or formerly known as St. Francis Hotel and as Stark County Office Building, was built in 1905. It was designed by architect Guy Tilden.

The Brooke and Anna E. Martin House in Canton, Ohio was built in 1911. It was designed by architect Guy Tilden in Tudor Revival style. It was listed on the National Register of Historic Places in 1999.

The William T. Tilden Middle School is an historic, American middle school that is located in the Paschall neighborhood of Philadelphia, Pennsylvania. It is part of the School District of Philadelphia.

The Eustis Estate is a historic family estate on Canton Avenue in Milton, Massachusetts. Its centerpiece is the mansion house of William Ellery Channing Eustis, an eclectic Late Victorian stone building designed by preeminent architect William Ralph Emerson and constructed in 1878. The estate also includes several other houses associated with the Eustis family, and a gatehouse and stable historically associated with the main estate. The estate was listed on the National Register of Historic Places as a historic district in 2016. Most of the original estate is owned by Historic New England, and was opened to the public as a museum property in 2017.

Joseph Everett Chandler was an American architect. He is considered a major proponent of the Colonial Revival architecture.
The Tilden School for Teaching Health operated from 1916 to 1931 as a private residential teaching institution and sanitarium that offered patients an alternative to the standard medical practices of the day. Located in Denver, Colorado, the school was established to teach and promote the medical theories of its founder, Dr. John Henry Tilden.




















