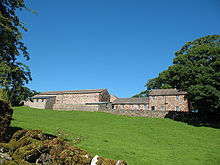
Chester Castle is in the city of Chester, Cheshire, England. It is sited at the southwest extremity of the area bounded by the city walls. The castle stands on an eminence overlooking the River Dee. In the castle complex are the remaining parts of the medieval castle together with the neoclassical buildings designed by Thomas Harrison which were built between 1788 and 1813. Parts of the neoclassical buildings are used today as Crown Courts and as a military museum. The museum and the medieval remains are a tourist attraction.

Sudeley Castle is a Grade I listed castle in the parish of Sudeley, in the Cotswolds, near to the medieval market town of Winchcombe, Gloucestershire, England. The castle has 10 notable gardens covering some 15 acres within a 1,200-acre estate nestled within the Cotswold hills.

Eaton Bray is a village and civil parish in Bedfordshire, England. It is situated about three miles south-west of the town of Dunstable and is part of a semi-rural area which extends into the parish of Edlesborough. In the 2011 United Kingdom census the population of the parish was recorded as 2,585.

Donnington Castle is a ruined medieval castle, situated in the small village of Donnington, just north of the town of Newbury in the English county of Berkshire. It was founded by Sir Richard Abberbury the Elder in 1386 and was bought by Thomas Chaucer before the castle was taken under royal control during the Tudor period. During the First English Civil War the castle was held by the royalist Sir John Boys and withstood an 18-month siege; after the garrison eventually surrendered, Parliament voted to demolish Donnington Castle in 1646. Only the gatehouse survives. The site is a scheduled monument under the care of English Heritage.

Baconsthorpe Castle, historically known as Baconsthorpe Hall, is a ruined, fortified manor house near the village of Baconsthorpe, Norfolk, England. It was established in the 15th century on the site of a former manor hall, probably by John Heydon I and his father, William. John was an ambitious lawyer with many enemies and built a tall, fortified house, but his descendants became wealthy sheep farmers, and being less worried about attack, developed the property into a more elegant, courtyard house, complete with a nearby deer park.
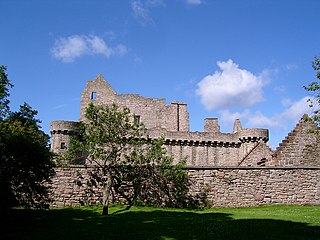
Craigmillar Castle is a ruined medieval castle in Edinburgh, Scotland. It is three miles (4.8 km) south-east of the city centre, on a low hill to the south of the modern suburb of Craigmillar. The Preston family of Craigmillar, the local feudal barons, began building the castle in the late 14th century and building works continued through the 15th and 16th centuries. In 1660, the castle was sold to Sir John Gilmour, Lord President of the Court of Session, who breathed new life into the ageing castle. The Gilmours left Craigmillar in the 18th century for a more modern residence, nearby Inch House, and the castle fell into ruin. It is now in the care of Historic Environment Scotland as a scheduled monument, and is open to the public.
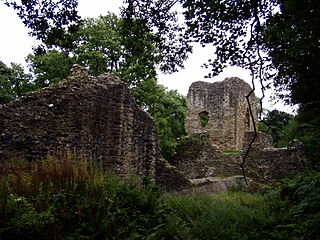
Ewloe Castle is a native Welsh castle built by the Kingdom of Gwynedd near the town of Ewloe in Flintshire, Wales. The castle, which was one of the last fortifications to be built by the native Princes of Wales, was abandoned at the beginning of the invasion of Wales by Edward I in 1277. Its construction, using locally quarried sandstone, appears to have continued piecemeal over many years and may have not been completed. On taking the castle, the English Crown gave it little military value and allowed it to fall into ruin.
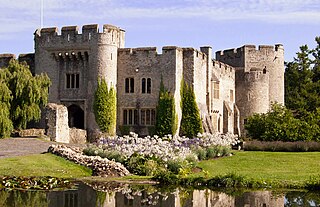
Allington Castle is a stone-built moated castle in Allington, Kent, just north of Maidstone, in England. The first castle on the site was an unauthorised fortification, built during "The Anarchy" (1135–53) and torn down later in the century when royal control was reasserted. It was replaced by a manor house, which was fortified with royal permission in the 13th century. Various alterations and expansions were made by successive owners over the following two centuries. The property was developed into a fortified compound with six towers at irregular intervals along the curtain wall and domestic buildings in the interior, including one of the first long galleries built in England. In 1554 it was seized by the Crown in the course of dispossessing its owner, Sir Thomas Wyatt the Younger, after the failure of his rebellion against Queen Mary.

Bickleigh Castle is a fortified manor house that stands on the banks of the River Exe at Bickleigh in Devon, England. Once considerably larger, Bickleigh now comprises a group of buildings from various periods which together formed a water castle.

Queenborough Castle, also known as Sheppey Castle, is a 14th-century castle, the remnants of which are in the town of Queenborough on the Isle of Sheppey, Kent in England. The castle and the associated planned town were built on the orders of King Edward III from 1361 and named in honour his wife, Queen Philippa. It was the first concentric castle to be built in England, and the only royal castle to be new-built in England during the Late Middle Ages. Overlooking the Swale, then an important waterway approaching the River Medway, Queenborough Castle formed part of the country's coastal defences until 1650 when it was declared to be unfit for use and was almost completely demolished shortly afterwards. The site is now a public park and the only visible remains are some low earthworks.

Laugharne Castle is in Laugharne, Carmarthenshire, Wales. The castle, located on the estuary of the River Tâf, was originally established in 1116. It was rebuilt as a Norman stronghold. There have been many alterations since then, including becoming a Tudor fortified manor house in the sixteenth century. It changed hands twice during the English Civil War, being eventually captured by Parliamentary forces in 1644.

Skipton Castle is a Grade I Listed medieval castle in Skipton, North Yorkshire, England. It was built in 1090 by Robert de Romille, a Norman baron, and has been preserved for over 931 years.

Eynsford Castle is a ruined medieval fortification in Eynsford, Kent. Built on the site of an earlier Anglo-Saxon stone burh, the castle was constructed by William de Enysford, probably between 1085 and 1087, to protect the lands of Lanfranc, the Archbishop of Canterbury, from Odo, the Bishop of Bayeux. It comprised an inner and an outer bailey, the former protected by a stone curtain wall. In 1130 the defences were improved, and a large stone hall built in the inner bailey. The de Enysford family held the castle until their male line died out in 1261, when it was divided equally between the Heringaud and de Criol families. A royal judge, William Inge, purchased half of the castle in 1307, and arguments ensued between him and his co-owner, Nicholas de Criol, who ransacked Eynsford in 1312. The castle was never reoccupied and fell into ruins, and in the 18th century it was used to hold hunting kennels and stables. The ruins began to be restored after 1897, work intensifying after 1948 when the Ministry of Works took over the running of the castle. In the 21st century, Eynsford Castle is managed by English Heritage and is open to visitors.

Moreton Corbet Castle is an English Heritage property located near the village of Moreton Corbet, Shropshire, England, 8 miles northeast of Shrewsbury. It is a Grade I listed building. The ruins are from two different eras: a medieval stronghold and an Elizabethan era manor house. The buildings have been out of use since the 18th century.
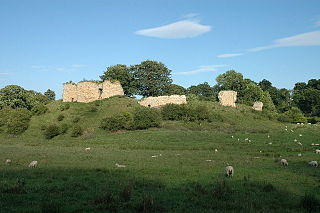
Mitford Castle is an English castle dating from the end of the 11th century and located at Mitford, Northumberland. It is a Scheduled Ancient Monument and a Grade I listed building, enlisted on 20 October 1969. The castle is also officially on the Buildings at Risk Register. The Norman motte and bailey castle stands on a small prominence, a somewhat elliptical mound, above the River Wansbeck. The selected building site allowed for the natural hill to be scarped and ditched, producing the motte.
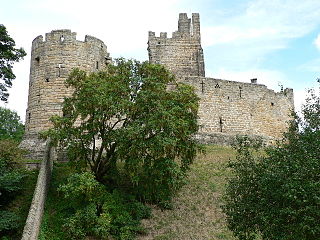
Prudhoe Castle is a ruined medieval English castle situated on the south bank of the River Tyne at Prudhoe, Northumberland, England. It is a Scheduled Ancient Monument and a Grade I listed building.
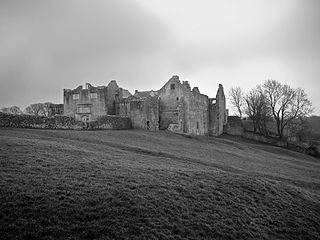
Old Beaupre Castle is a ruined medieval fortified manor house located in the community of Llanfair, outside Cowbridge in Wales. It is known in historic documents under the names Beawpire, Bewerpere, Bewpyr and Y Bewpur. It is a Grade I listed building and is presently under the care of Cadw. It can be visited free of charge all year round by members of the public.

Chlemoutsi, also known as Clermont, is a medieval castle in the northwest of the Elis regional unit in the Peloponnese peninsula of southern Greece, in the Kastro-Kyllini municipality.

Farleigh Hungerford Castle, sometimes called Farleigh Castle or Farley Castle, is a medieval castle in Farleigh Hungerford, Somerset, England. The castle was built in two phases: the inner court was constructed between 1377 and 1383 by Sir Thomas Hungerford, who made his fortune as steward to John of Gaunt. The castle was built to a quadrangular design, already slightly old-fashioned, on the site of an existing manor house overlooking the River Frome. A deer park was attached to the castle, requiring the destruction of the nearby village. Sir Thomas's son, Sir Walter Hungerford, a knight and leading courtier to Henry V, became rich during the Hundred Years War with France and extended the castle with an additional, outer court, enclosing the parish church in the process. By Walter's death in 1449, the substantial castle was richly appointed, and its chapel decorated with murals.

A bailey or ward in a fortification is a courtyard enclosed by a curtain wall. In particular, an early type of European castle was known as a motte-and-bailey. Castles can have more than one bailey. Their layout depends both on the local topography and the level of fortification technology employed, ranging from simple enclosures to elaborate concentric defences. In addition to the gradual evolution of more complex castle plans, there are also significant differences in regional traditions of military architecture regarding the subdivision into baileys.
