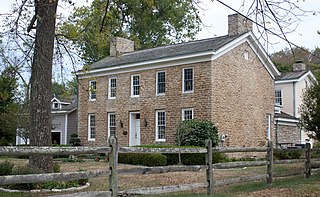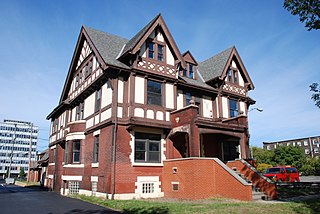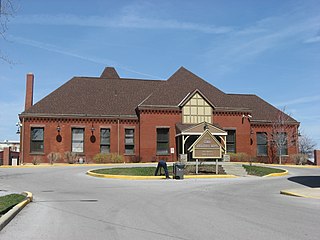
Northland College is a private college in Ashland, Wisconsin. Founded as the North Wisconsin Academy in 1892, the college was established in 1906. Originally affiliated with the Congregational Church, the college remains loosely tied to the Congregational Church's descendant, the United Church of Christ. It enrolls 600 full-time undergraduate students and employs 60 faculty members and 99 staff members. Northland College is accredited by the Higher Learning Commission of the North Central Association of Colleges and Universities.

The Elliott House is a historic residence in the city of Indian Hill in northeastern Hamilton County, Ohio, United States. Constructed in 1802, this farmhouse once served as the hub of an industrial operation, and since that time it has been named a historic site.

Armstrong Chapel United Methodist Church is a historic church in the city of Indian Hill, Ohio, United States. Built in 1831, it is a small rectangular building with a prominent front tower. It was designated a historic site in 1975.

This is a list of the National Register of Historic Places listings in Cleveland, Ohio.

The Dr. William Gifford House is a historic Tudor Revival house in Cleveland, Ohio, United States. Located east of downtown, the house sits in a neighborhood of historic houses and is a part of the Upper Prospect Multiple Resource Area. It was designed by Cleveland architect William W. Sabin and built in about 1901. The Gifford House is actually atypical of Sabin's style: working in Cleveland from 1888 to 1923, he is known better as a designer of large public buildings, especially churches and police stations.

The Southworth House is a Classical Revival and Italianate house in Cleveland, Ohio, United States that was built in 1879. Named for its first owner, W.P. Southworth, a leading resident of late nineteenth-century Cleveland, the house has been used for a variety of commercial purposes in recent decades. One of many historic sites in its eastside neighborhood, it has been listed on the National Register of Historic Places since 1984.

The Brick Tavern House is a former inn on the National Road west of St. Clairsville, Ohio, United States. One of the oldest National Road taverns still in existence, it was built in the early nineteenth century. Although it fell into dilapidation during the late twentieth century, it was named a historic site in 1995, and extensive restoration was to be performed in the early 2010s but to date, has not been.

The Zweig Building is a historic commercial building in downtown Bellaire, Ohio, United States. Constructed in 1912, it is an early example of the Chicago school. Constructed of brick, the building sits on a stone foundation and is covered with an asphalt roof. Four stories tall, the facade is four bays wide and the side eight bays wide, with two windows in each bay on each floor. Prominent pilasters separating the bays, in which are placed glass display windows on the first floor, both front and side. To the rear, part of the basement is exposed, due to sloping ground. The Windsor Hotel, established to serve travellers on the Pennsylvania Railroad, was formerly located behind the Zweig. During the early twentieth century, the building was used by small businesses, such as dentists and jewellers.

St. Augustine's Catholic Church is a historic church in Napoleon, Ohio, United States. Located on the edge of the city's downtown, two blocks away from the Henry County Courthouse, the church is a prominent landmark in Napoleon.

Lima is a historic former train station in Lima, Ohio, United States. Built for the Pennsylvania Railroad in 1887, it is a brick Queen Anne structure that rests on a sandstone foundation. The Lima station is located 261 miles west of Pennsylvania Station in Pittsburgh, PA, 705 miles west of Pennsylvania Station in New York, NY, and 228 miles east of Chicago Union Station in Chicago, IL along the former Pennsylvania Railroad's mainline between New York City and Chicago. Lima station was formerly served by the Pennsylvania Railroad's Pennsylvania Limited and by its flagship Broadway Limited daily passenger trains between New York City and Chicago in its later years.

City Hall in Meridian, Mississippi in the United States is located at 601 24th Avenue. Originally designed by architect P.J. Krouse in 1915, the building underwent several renovations during the 1950s that diminished the historic quality of the building. City Hall was listed on the National Register of Historic Places in 1979 and as a Mississippi Landmark in 1988. After complaints of a faulty HVAC system, the building underwent a restoration to its original 1915 appearance beginning in September 2006. The project was originally estimated to cost $7–8 million and last two years. Because of several factors including the building's listings on historic registers, a lawsuit filed by a subcontractor, and unforeseen structural problems, the final cost and duration of the renovation far exceeded original estimates. The renovation was completed in January 2012 at a total cost projected to reach around $25 million after interest on debt.

The Goll Homestead is a historic farm complex in far western Fulton County, Ohio, United States. Located in German Township northwest of Archbold, the farm has been declared a historic site because of its role in the region's settlement.

The Legg House is a historic former farmhouse in Bloomington, Indiana, United States. Built in the middle of the nineteenth century, it has experienced a range of uses, culminating in its present status as an Indiana University office building. After a period of deterioration, it was restored to its original condition, and it has been designated a historic site.

The Chillicothe Water and Power Company Pumping Station is a historic building on the northern side of Chillicothe, Ohio, United States. A Gothic Revival structure built in 1881, it was constructed to house the city's waterworks and power plant. Its architecture and its location in Yoctangee Park was chosen specifically in order to beautify the park as well as to have a location near other elements of the city's first waterworks, which were built at the same time as the pumping station.

The Godwin–Knowles House is a historic former house in downtown East Liverpool, Ohio, United States. A Colonial Revival structure built in 1890, it has played important parts both in the city's industry and in its society.

The Clutts House is a historic residence in the city of Wellston in Jackson County, Ohio, United States. Built in 1902, it was constructed as the home of Joseph Clutts, a leading member of Wellston society and industry.

The Mary Worthington Macomb House is a historic residence in southern Chillicothe, Ohio, United States. Located on South Paint Street, the house sits on the banks of Paint Creek. One of the oldest buildings still in existence in Chillicothe, the Macomb House sits on a land tract of 35 acres (14 ha) that was originally owned by Nathaniel Massie. A later owner started to build the present house in 1813, and it was completed two years later. In the same year, former U.S. Senator and future Governor Thomas Worthington purchased the property.

The American Can Company Building, now known as the American Can Lofts, is a historic former factory in the Northside neighborhood of Cincinnati, Ohio, United States. Built in 1921, it is a concrete building with a concrete foundation; five stories tall, it has a total floor space of approximately 180,000 square feet (17,000 m2). Built by the American Can Company, the factory was used to manufacture can-making machines, rather than producing the cans itself; it remained in operation until closure in 1963. Two years later, it was reopened by the Cleveland Machine Company, which used its first floor for machining purposes; after their departure in 1978, it sat almost totally unused, with the only exceptions being small businesses such as T-shirt printers and warehouse operators.

The Morgan Mansion is a historic residence in and the current city hall of Wellston, Ohio, United States. Built in 1905, it was the home of one of Jackson County's leading industrialists, T.J. Morgan, and it has been designated a historic site.

The Jamestown Opera House is a historic government building and community center in the village of Jamestown, Ohio, United States. It has been named a historic site because of its well-preserved architecture. Besides serving as a theater, the opera house has functioned as the community's village hall, its fire station, its post office, and its library.























