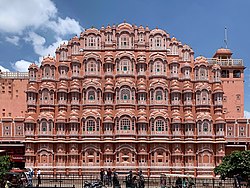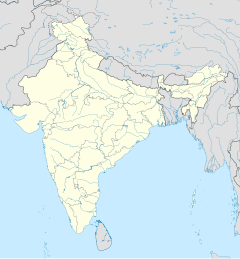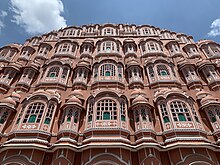
Jaipur is the capital and the largest city of the north-western Indian state of Rajasthan. As of 2011, the city has a population of 3.1 million, making it the tenth most populous city in the country. Located 268 km from the national capital New Delhi, Jaipur is also known as the Pink City due to the dominant color scheme of its buildings in old city.
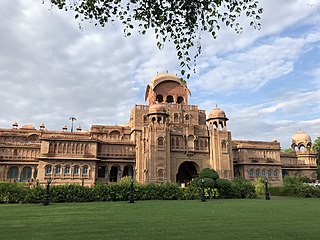
Bikaner is a city in the northwest of the state of Rajasthan, India. It is located 330 kilometres (205 mi) northwest of the state capital, Jaipur. Bikaner city is the administrative headquarters of Bikaner District and Bikaner division.

The Agra Fort is a historical fort in the city of Agra, and also known as Agra's Red Fort. Mughal emperor Humayun was crowned at this fort. It was later renovated by the Mughal emperor Akbar from 1565 and the present-day structure was completed in 1573. It served as the main residence of the rulers of the Mughal dynasty until 1638, when the capital was shifted from Agra to Delhi. It was also known as the "Lal-Qila" or "Qila-i-Akbari". Before being captured by the British, the last Indian rulers to have occupied it were the Marathas. In 1983, the Agra fort was inscribed as a UNESCO World Heritage Site because of its importance during the Mughal Dynasty. It is about 2.5 kilometers (1.6 mi) northwest of its more famous sister monument, the Taj Mahal. The fort can be more accurately described as a walled city. It was later renovated by Shah Jahan.

Mysore Palace, also known as Amba Vilas Palace, is a historical palace and a royal residence (house). It is located in Mysore, Karnataka, India. It used to be the official residence of the Wadiyar dynasty and the seat of the Kingdom of Mysore. The palace is in the centre of Mysore, and faces the Chamundi Hills eastward. Mysore is commonly described as the 'City of the Palaces', and there are seven palaces including this one. However, the Mysore Palace refers specifically to the one within the new fort.
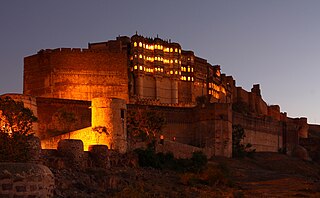
Mehrangarh is a historic fort located in Jodhpur, Rajasthan, India. It stands on a hilltop, rising about 122 m (400 ft) above the surrounding plains, and the complex spans 1,200 acres. It was initially built around 1459 by the Rajput ruler of Rathore clan Rao Jodha, though most of the existing structure is from the 17th century built by his successors. The fort has seven gates, which includes main entrance Jai Pol, built by Maharaja Man Singh to commemorate his victories over the Jaipur and Bikaner armies in 1806. The Fattehpol, commemorates victory of Maharaja Ajit Singh over the Mughals.
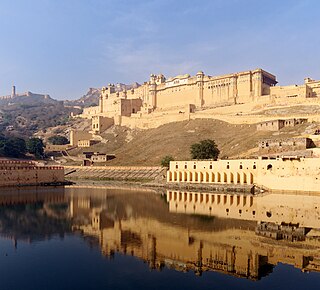
Amer Fort or Amber Fort is a fort located in Amer, Rajasthan, India. Amer is a town with an area of 4 square kilometres (1.5 sq mi) located 11 kilometres (6.8 mi) from Jaipur, the capital of Rajasthan. Located high on a hill, it is the principal tourist attraction in Jaipur. Amer Fort is known for its artistic style elements. With its large ramparts and series of gates and cobbled paths, the fort overlooks Maota Lake, which is the main source of water for the Amer Palace.

Junagarh Fort is a fort in the city of Bikaner, Rajasthan, India. Raja Dhaj, Ror Kumar, ruled over the principality of Junagarh in the fifth century BC. The fort was originally called Chintamani and was renamed Junagarh or "Old Fort" in the early 20th century when the ruling family moved to Lalgarh Palace outside the fort limits. It is one of the few major forts in Rajasthan which is not built on a hilltop. The modern city of Bikaner has developed around the fort.

Jal Mahal is a palace in the middle of the Man Sagar Lake in Jaipur city, the capital of the state of Rajasthan, India. The palace was originally constructed around 1699; the building and the lake around it were later renovated and enlarged in the early 18th century by Maharaja Jai Singh II of Amber.
Halvad is a town and a municipality in Morbi district in the Gujarat state of India.

Nahargarh Fort stands on the edge of the Aravalli Hills, overlooking the city of Jaipur in the Indian state of Rajasthan. Along with Amer Fort and Jaigarh Fort, Nahargarh once formed a strong defence ring for the city. The fort was originally named Sudershangarh, but it became known as Nahargarh, which means 'abode of tigers'. The popular belief is that Nahar here stands for Nahar Singh Bhomia, whose spirit haunted the place and obstructed construction of the fort. Nahar's spirit was pacified by building a temple in his memory within the fort, which thus became known by his name.

Samode Palace, Samode Haveli and Samode Bagh (Garden) are heritage monuments and structures built by the noble feudatory with the hereditary title of 'Maha Rawal' or 'Maha Saheb’ of the Amber and Jaipur principality in Rajasthan, India. All three have rich history of several hundred years and display a fusion of Mughal and Rajasthani art and architecture. They are now part of the Heritage group of hotels under the flagship name of "Samode" that are run by the hereditary owners of these structures. The Samode Palace is located 40 kilometres (25 mi) north of Jaipur city, the Samode Haveli is close to Jaipur (centrally located within city limits, 6 kilometres (3.7 mi) away from the city railway station) and the Samode Bagh or Garden, 4 kilometres (2.5 mi) from the palace which is also run as a luxury hotel.
Giles Henry Rupert Tillotson is a writer and lecturer on Indian history and architecture.

City Palace, Udaipur is a palace complex situated in the city of Udaipur in the Indian state of Rajasthan. It was built over a period of nearly 400 years, with contributions from several rulers of the Mewar dynasty. Its construction began in 1553, started by Maharana Udai Singh II of the Sisodia Rajput family as he shifted his capital from the erstwhile Chittor to the newfound city of Udaipur. The palace is located on the east bank of Lake Pichola and has several palaces built within its complex.

Jag Mandir is a palace built on an island in the Lake Pichola. It is also called the "Lake Garden Palace". The palace is located in Udaipur city in the Indian state of Rajasthan. Its construction is credited to three Maharanas of the Sisodia Rajputs of Mewar kingdom. The construction of the palace was started in 1551 by Maharana Amar Singh, continued by Maharana Karan Singh (1620–1628) and finally completed by Maharana Jagat Singh I (1628–1652). It is named as "Jagat Mandir" in honour of the last named Maharana Jagat Singh. The royal family used the palace as a summer resort and pleasure palace for holding parties. The palace served as a refuge to asylum seekers for one occasion.

Rajasthan is one of the most popular tourist destinations in India, for both domestic and international tourists. Rajasthan attracts tourists for its historical forts, palaces, art and culture with its slogan "Padharo Mhare Desh " The capital city, Jaipur, also known as Pink City, is a very popular tourist destination and is a part of the Golden Triangle. The Walled City of Jaipur is only the second Indian city to be recognized as a UNESCO World Heritage Site, after Ahmedabad.

The City Palace, Jaipur is a royal residence and former administrative headquarters of the rulers of the Jaipur State in Jaipur, Rajasthan. Construction started soon after the establishment of the city of Jaipur under the reign of Maharaja Sawai Jai Singh II, who moved his court to Jaipur from Amber, in 1727. Jaipur remained the capital of the kingdom until 1949—when it became the capital of the present-day Indian state of Rajasthan—with the City Palace functioning as the ceremonial and administrative seat of the Maharaja of Jaipur. The construction of the Palace was completed in 1732 and it was also the location of religious and cultural events, as well as a patron of arts, commerce, and industry. It was constructed according to the rules of vastushastra, combining elements of Mughal and Rajput architectural styles. It now houses the Maharaja Sawai Man Singh II Museum, and continues to be the home of the Jaipur royal family. The royal family has around 500 personal servants. The palace complex has several buildings, various courtyards, galleries, restaurants, and offices of the Museum Trust.The MSMS II Museum Trust is headed by chairperson Rajamata Padmini Devi of Jaipur. Princess Diya Kumari runs the Museum Trust, as its secretary and trustee. She also manages The Palace School and Maharaja Sawai Bhawani Singh School in Jaipur. She founded and runs the Princess Diya Kumari Foundation to empower underprivileged and underemployed women of Rajasthan. She is also an entrepreneur. In 2013, she was elected as Member of the Legislative Assembly of Rajasthan from the constituency of Sawai Madhopur.

Khetri Mahal, also known as the Wind Palace, whose ruins are an example of palace architecture in the Indian state of Rajasthan.
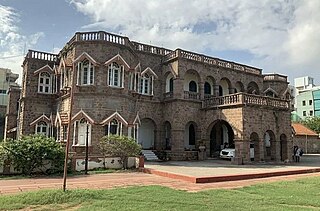
Hawa Mahal meaning 'palace of winds' is a summer residential palace of the royal family of Jeypore. It was built in 1917-1923 by Maharaja Ram Chandra Dev IV at Beach Road, Visakhapatnam. It is considered one of the most iconic historical buildings of the city. It is owned by the Maharaja of Jeypore.

Bengal roofs are sloping dome-shaped roofs with drawn-down corners associated with late Mughal and Rajput architecture of Northern India. It is believed that stone roofs of this type did not emerge until the 16th century and can be traced back to rural models with straw or reed roofs in the rainy regions of Bengal.

Taragarh Fort is a fort located in Bundi, Rajasthan, India. Located high on a hill of aravalli mountain range, it is the principal tourist attraction in Bundi. The fort was built here on a steep hill at a height of 1426 feet. Many tunnels were made in it to exit the fort during the battle. These tunnels are visible at many places in the mountains.
