
The George Bennett House was a historic residence built near the city of Harrison, Ohio, United States. Constructed during the middle of the nineteenth century, it was a prominent building along one of the area's major roads, and it was eventually named a historic site.
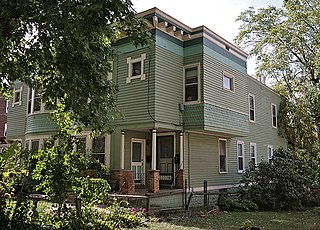
The Landt Building is a historic house in the Columbia-Tusculum neighborhood of Cincinnati, Ohio, United States. Constructed at the end of the nineteenth century, it has been named one of the neighborhood's numerous historic sites.
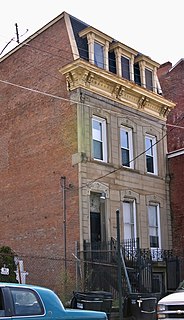
The S.C. Mayer House is a historic house in the Over-the-Rhine neighborhood of Cincinnati, Ohio, United States. Constructed in the late 1880s, it has been recognized because of its mix of major architectural styles and its monolithic stone walls. Built by a leading local architect, it has been named a historic site.

The Morrison House is a historic residence in Cincinnati, Ohio, United States. One of the area's first houses designed by master architect Samuel Hannaford, the elaborate brick house was home to the owner of a prominent food-processing firm, and it has been named a historic site.

The Riddle–Friend House is a historic residence in Wyoming, Ohio. Constructed in the early nineteenth century, it has been home to some of the area's earliest residents, and it has been named a historic site as a rare survivor of the city's earliest years.
The Fitz Randolph–Rogers House is a historic farmhouse located outside the city of Hamilton in Butler County, Ohio, United States. Constructed during the 1840s, it was home to a well-known diarist of the 1860s, and it has been designated a historic site.
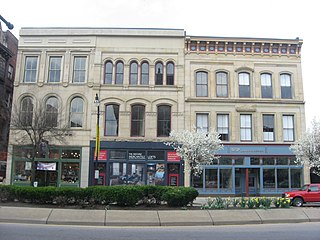
The High Street Commercial Block is a miniature historic district in downtown Hamilton, Ohio, United States. Three buildings compose the block: the old Second National Bank Building, the Howell-Sohngen Building, and McCrory's. All are three-story masonry buildings in some form of the Italianate style, and while all feature arched windows on their upper stories, the styles of arches and the varied employment of rectangular windows, together with their varied cornices, causes the styling to be diverse. Both the left and central buildings have facades divided into three bays on their second and third stories; the left building has one window in each, while the central possesses one window in the second story bays and two smaller ones in the third. The right building, on the other hand, is a wider structure with a five-bay facade. The complex sits across the street from the later Second National Bank Building, an Art Deco structure from the 1930s.

The Howe Tavern is a historic former hotel in the Butler County portion of College Corner, Ohio, United States. Constructed before the village was founded, it remained a hotel into the late 20th century, and it has been named a historic site.

Hunting Lodge Farm is a historic house located near Oxford in Oxford Township, Butler County, Ohio, United States. Constructed as a hunting lodge, it has been used by multiple prominent local residents, and its distinctive architecture has made it worthy of designation as a historic site.

The James D. Conrey House is a historic house located on an old intercity road in southeastern Butler County, Ohio, United States. Although the identification is unclear, it may have once been a tavern on the road, which connects Cincinnati and Columbus. A well-preserved piece of the road's built environment, it has been designated a historic site.
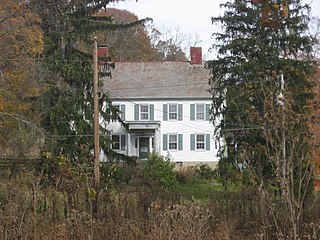
The Adams–Gray House is a historic farmhouse in the community of Adams Mills, Ohio. Constructed in the 1840s in two separate counties, it has been named a historic site.

The Arnold Homestead is a historic homestead in the city of Huber Heights, a suburb of Dayton, Ohio, United States. Formed at the turn of the nineteenth century, it centers on an 1830s farmhouse that was built for an immigrant family from Virginia.

St. Mary's Catholic Church is a historic Catholic parish church in the city of Delaware, Ohio, United States. Constructed in the 1880s, this grand building is home to a congregation established in the middle of the nineteenth century. Its grand style has long made it a community landmark, and it was named a historic landmark in 1980.

The McClelland Homestead is a historic farm in western Lawrence County, Pennsylvania, United States. Located along McClelland Road northeast of Bessemer, the farm complex includes buildings constructed in the middle of the 19th century. It has been designated a historic site because of its well-preserved architecture.

The George Stumpf House is a historic residence in Indianapolis, Indiana, United States. Located along Meridian Street on the southern side of the city, it was started in 1870 and completed in 1872.

The James Elliott Farm is a historic farmstead located on the edge of the town of New Harmony in Posey County, in the U.S. state of Indiana. The farm is composed of the farmhouse and seven outbuildings, including corn cribs, a barn, a shed, a silo, and a milkhouse. The farm centers around the farmhouse, which was built in the Greek Revival style in 1826 by English immigrant James Elliott; even before Elliott joined the commune, the property had been associated with the followers of Robert Owen; the land had previously supported an offshoot of the main community, which its residents called "Feiba Peveli." Elliott had settled in the vicinity as part of the Owenist commune that lived at New Harmony at that time; besides farming, Elliott established himself as the community's brewer.
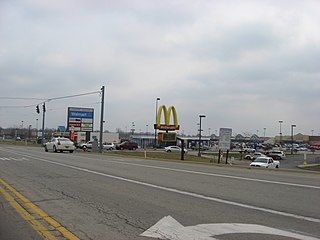
The William Burnett House was a historic farmhouse located near the city of Washington Court House in Fayette County, Ohio, United States. Constructed in the nineteenth century, it was once a masterpiece of multiple architectural styles, and it was designated a historic site because of its architectural distinction.

The George Cheever Farm is a historic farmstead at the corner of Nelson and Tolman Pond Roads in Harrisville, New Hampshire. This 1½-story wood-frame house was built in the early 1860s, and is a well-preserved example of a period farmhouse. It is architecturally distinctive because of a rear saltbox style addition, and its shed-roof dormers. The house was listed on the National Register of Historic Places in 1988.

Burpee Farm was a historic farmhouse on Burpee Road in Dublin, New Hampshire, United States. Probably built in 1793, it was a good example of 18th-century vernacular farmhouse architecture, and was one of the town's oldest buildings. It was listed on the National Register of Historic Places in 1983, and was destroyed by fire in 2013.

The Aaron Jr. and Susan Parker Farm is a historic farm property at 1715 Brook Road in Cavendish, Vermont. Now just 16 acres (6.5 ha), the property includes a c. 1815 Federal style farmhouse, and a well-preserved early 19th century English barn. The farmstead was listed on the National Register of Historic Places in 2014.






















