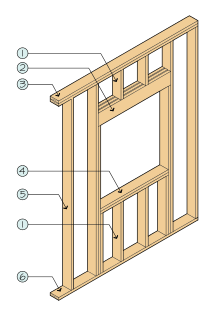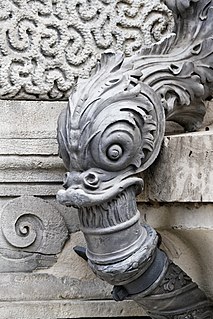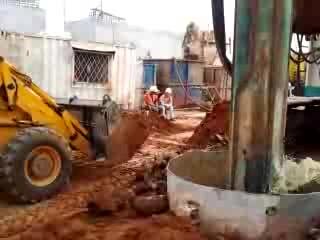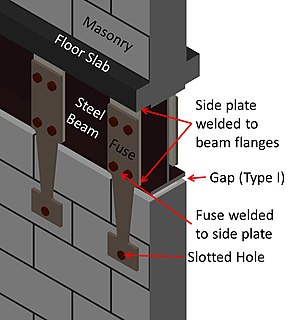
A climbing wall is an artificially constructed wall with grips for hands and feet, usually used for indoor climbing, but sometimes located outdoors. Some are brick or wooden constructions, but on most modern walls, the material most often used is a thick multiplex board with holes drilled into it. Recently, manufactured steel and aluminum have also been used. The wall may have places to attach belay ropes, but may also be used to practice lead climbing or bouldering.
A clamp is a fastening device used to hold or secure objects tightly together to prevent movement or separation through the application of inward pressure. In the United Kingdom the term cramp is often used instead when the tool is for temporary use for positioning components during construction and woodworking; thus a G cramp or a sash cramp but a wheel clamp or a surgical clamp.

In engineering, a foundation is the element of a structure which connects it to the ground, transferring loads from the structure to the ground. Foundations are generally considered either shallow or deep. Foundation engineering is the application of soil mechanics and rock mechanics in the design of foundation elements of structures.

Seismic retrofitting is the modification of existing structures to make them more resistant to seismic activity, ground motion, or soil failure due to earthquakes. With better understanding of seismic demand on structures and with our recent experiences with large earthquakes near urban centers, the need of seismic retrofitting is well acknowledged. Prior to the introduction of modern seismic codes in the late 1960s for developed countries and late 1970s for many other parts of the world, many structures were designed without adequate detailing and reinforcement for seismic protection. In view of the imminent problem, various research work has been carried out. State-of-the-art technical guidelines for seismic assessment, retrofit and rehabilitation have been published around the world – such as the ASCE-SEI 41 and the New Zealand Society for Earthquake Engineering (NZSEE)'s guidelines. These codes must be regularly updated; the 1994 Northridge earthquake brought to light the brittleness of welded steel frames, for example.
A load-bearing wall or bearing wall is a wall that is an active structural element of a building, which holds the weight of the elements above it, by conducting its weight to a foundation structure below it.

A swivel is a connection that allows the connected object, such as a gun, chair, swivel caster, or an anchor rode to rotate horizontally or vertically.

Steel frame is a building technique with a "skeleton frame" of vertical steel columns and horizontal I-beams, constructed in a rectangular grid to support the floors, roof and walls of a building which are all attached to the frame. The development of this technique made the construction of the skyscraper possible.

A plate or wall plate is a horizontal, structural, load-bearing member in wooden building framing.

A pipe is a tubular section or hollow cylinder, usually but not necessarily of circular cross-section, used mainly to convey substances which can flow — liquids and gases (fluids), slurries, powders and masses of small solids. It can also be used for structural applications; hollow pipe is far stiffer per unit weight than solid members.
Structural steel is a category of steel used for making construction materials in a variety of shapes. Many structural steel shapes take the form of an elongated beam having a profile of a specific cross section. Structural steel shapes, sizes, chemical composition, mechanical properties such as strengths, storage practices, etc., are regulated by standards in most industrialized countries.

Stone veneer is a thin layer of any stone used as decorative facing material that is not meant to be load bearing. Stone cladding is a Stone veneer, or simulated stone, applied to a building or other structure made of a material other than stone. Stone cladding is sometimes applied to concrete and steel buildings as part of their original architectural design.

Anchor bolts are used to connect structural and non-structural elements to concrete. The connection can be made by a variety of different components: anchor bolts, steel plates, or stiffeners. Anchor bolts transfer different types of load: tension forces and shear forces.

A deep foundation is a type of foundation that transfers building loads to the earth farther down from the surface than a shallow foundation does to a subsurface layer or a range of depths. A pile or piling is a vertical structural element of a deep foundation, driven or drilled deep into the ground at the building site.

In stagecraft, a c-clamp can refer to a number of different pieces of hardware, depending on its intended use.

A Riser clamp is a type of hardware used by mechanical building trades for pipe support in vertical runs of piping (risers) at each floor level. The devices are placed around the pipe and integral fasteners are then tightened to clamp them onto the pipe. The friction between the pipe and riser clamp transfers the weight of the pipe through the riser clamp to the building structure. Risers are generally located at floor penetrations, particularly for continuous floor slabs such as concrete. They may also be located at some other interval as dictated by local building codes or at intermediate intervals to support plumbing which has been altered or repaired. Heavier piping types such as cast iron require more frequent support. Ordinarily, riser clamps are made of carbon steel and individually sized to fit certain pipe sizes. "Riser" refers to vertical runs of pipes, electrical conduit and tubes.

An anchor plate, floor plate or wall washer is a large plate or washer connected to a tie rod or bolt. Anchor plates are used on exterior walls of masonry buildings, for structural reinforcement. Being visible, many anchor plates are made in a decorative style.
A pipe support or pipe hanger is a designed element that transfer the load from a pipe to the supporting structures. The load includes the weight of the pipe proper, the content that the pipe carries, all the pipe fittings attached to pipe, and the pipe covering such as insulation. The four main functions of a pipe support are to anchor, guide, absorb shock, and support a specified load. Pipe supports used in high or low temperature applications may contain insulation materials. The overall design configuration of a pipe support assembly is dependent on the loading and operating conditions.

A bolt is a form of threaded fastener with an external male thread requiring a matching pre-formed female thread such as a nut. Bolts are very closely related to screws.

Hybrid masonry is a new type of building system that uses engineered, reinforced masonry to brace frame structures. Typically, hybrid masonry is implemented with concrete masonry panels used to brace steel frame structures. The basic concept is to attach a reinforced concrete masonry panel to a structural steel frame such that some combination of gravity forces, story shears and overturning moments can be transferred to the masonry. The structural engineer can choose from three different types of hybrid masonry and two different reinforcement anchorage types. In conventional steel frame building systems, the vertical force resisting steel frame system is supported in the lateral direction by steel bracing or an equivalent system. When the architectural plans call for concrete masonry walls to be placed within the frame, extra labor is required to ensure the masonry fits around the steel frame. Usually, this placement does not take advantage of the structural properties of the masonry panels. In hybrid masonry, the masonry panels take the place of conventional steel bracing, utilizing the structural properties of reinforced concrete masonry walls.
Mechanical Plastics Corp. is a company based in Norwalk, Connecticut that "produces screw anchors and toggle bolts used in the construction industry." These anchors, which range from light-duty to heavy-duty, are "used to fasten objects to walls, ceilings, and floors made of concrete, brick, cement block, drywall, and fiberglass". Mechanical Plastics Corp. currently contains two main divisions, TOGGLER and Wej-It. According to The New York Times, Mechanical Plastics currently distributes its products to twenty-four countries internationally, and these products are then sold at retail stores such as Lowe's. TOGGLER anchor system, whose patents are owned by Mechanical Plastics Corp., is used in the area of home improvement, when driving "a screw or nail directly into a framing member behind the wall surface" is not possible and it is necessary to choose a fastener that is "specifically designed for gripping in the hollow spaces between the studs and joists." Mechanical Plastics Corp. also manufactures the Wej-It expansion bolt, which "is a one-piece all-steel anchor for attaching anything to concrete, brick, or stone."
















