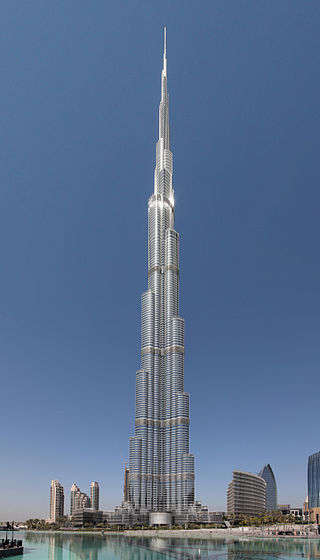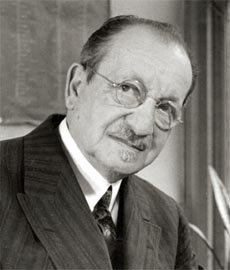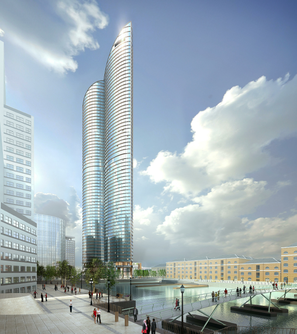
A skyscraper is a tall, continuously habitable building having multiple floors. Modern sources currently define skyscrapers as being at least 100 meters (330 ft) or 150 meters (490 ft) in height, though there is no universally accepted definition, other than being very tall high-rise buildings. Historically, the term first referred to buildings with between 10 and 20 stories when these types of buildings began to be constructed in the 1880s. Skyscrapers may host offices, hotels, residential spaces, and retail spaces.

The Seven Sisters are a group of seven skyscrapers in Moscow designed in the Stalinist style. They were built from 1947 to 1953. At the time of construction, they were the tallest buildings in Europe, and the main building of Moscow State University remained the tallest building in Europe until 1990.

28 State Street is a modern skyscraper in the Government Center neighborhood of Boston, Massachusetts, United States. Built in 1969, it is Boston's 22nd-tallest building, standing 500 feet tall, and housing 40 floors. It has been known as the New England Merchants Bank Building and the Bank of New England Building.

Emery Roth was an American architect of Hungarian-Jewish descent who designed many New York City hotels and apartment buildings of the 1920s and 1930s, incorporating Beaux-Arts and Art Deco details. His sons continued in the family enterprise, largely expanding the firm under the name Emery Roth & Sons.

The architecture of Houston includes a wide variety of award-winning and historic examples located in various areas of the city of Houston, Texas. From early in its history to current times, the city inspired innovative and challenging building design and construction, as it quickly grew into an internationally recognized commercial and industrial hub of Texas and the United States.

BMO Plaza, formerly the M&I Plaza, is a high-rise office building located at 135 North Pennsylvania Street in Indianapolis, Indiana. It was completed in 1988 and is currently the sixth-tallest building in the city, at 401 ft (122 m) with 31 stories. It is primarily used for office space. At 432,300 square feet (40,160 m2), BMO Plaza is the ninth-largest office building downtown, according to IBJ statistics. Tenants include BMO Harris Bank, U.S. Department of Defense, and General Electric Capital Services.

Goldin Finance 117, also known as China 117 Tower, is an unfinished skyscraper in Xiqing District, Tianjin, China. The tower was topped out in 2015 at a height of 597 m. It has 128 storeys above ground, with 117 of them housing, hotel, and commercial space, which provides the source of the building’s name. Construction began in 2008 but was twice halted. As of December 2023, it remains unfinished and unoccupied.
The Bank of the Southwest Tower was a proposed building located in Houston, Texas, at 1,404 ft tall. It would have been the second tallest building in North America after the Willis Tower in Chicago. With an estimated construction cost of $350–400 million, the project was cancelled before construction commenced, due to lack of funds during the economic downturn.

West Side Place is an approved A$1 billion complex of four buildings, when built, will become some of the tallest buildings in Melbourne. The project is located on 250 Spencer Street, Melbourne.

Spire London, previously known as Hertsmere House, is a construction project located in West India Quay, near Canary Wharf. Developed by Greenland Group and designed by HOK, construction on the tallest building of 67 stories commenced in 2016, and was targeted for completion in 2021.

Varso or Varso Place is a neomodern office complex in Warsaw, Poland. It was designed by Foster + Partners and developed by HB Reavis. The complex features three buildings; the main one, Varso Tower, is the tallest building in Poland, the tallest building in the European Union, and the sixth-tallest building in Europe at 310 m (1,020 ft) in height. It was topped out in February 2021 and completed in September 2022, with the opening of the observation deck planned for 2024.










