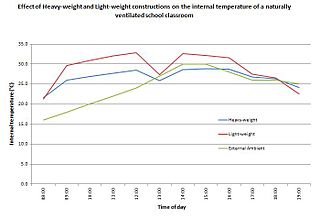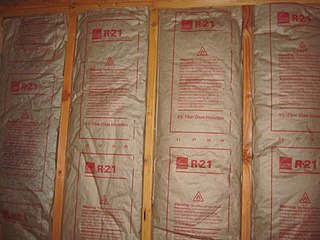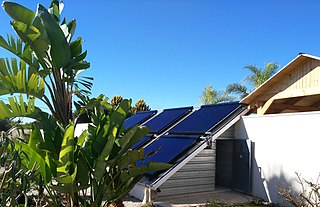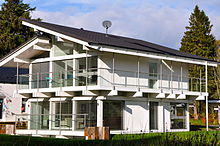A Trombe wall is a massive equator-facing wall that is painted a dark color in order to absorb thermal energy from incident sunlight and covered with a glass on the outside with an insulating air-gap between the wall and the glaze. A Trombe wall is a passive solar building design strategy that adopts the concept of indirect-gain, where sunlight first strikes a solar energy collection surface in contact with a thermal mass of air. The sunlight absorbed by the mass is converted to thermal energy (heat) and then transferred into the living space.

In passive solar building design, windows, walls, and floors are made to collect, store, reflect, and distribute solar energy, in the form of heat in the winter and reject solar heat in the summer. This is called passive solar design because, unlike active solar heating systems, it does not involve the use of mechanical and electrical devices.

In building design, thermal mass is a property of the mass of a building that enables it to store heat and provide inertia against temperature fluctuations. It is sometimes known as the thermal flywheel effect. The thermal mass of heavy structural elements can be designed to work alongside a construction's lighter thermal resistance components to create energy efficient buildings.

An earth shelter, also called an earth house, earth bermed house, or underground house, is a structure with earth (soil) against the walls, on the roof, or that is entirely buried underground.

In the context of construction, the R-value is a measure of how well a two-dimensional barrier, such as a layer of insulation, a window or a complete wall or ceiling, resists the conductive flow of heat. R-value is the temperature difference per unit of heat flux needed to sustain one unit of heat flux between the warmer surface and colder surface of a barrier under steady-state conditions. The measure is therefore equally relevant for lowering energy bills for heating in the winter, for cooling in the summer, and for general comfort.

Solar water heating (SWH) is heating water by sunlight, using a solar thermal collector. A variety of configurations are available at varying cost to provide solutions in different climates and latitudes. SWHs are widely used for residential and some industrial applications.

An Earthship is a style of architecture developed in the late 20th century to early 21st century by architect Michael Reynolds. Earthships are designed to behave as passive solar earth shelters made of both natural and upcycled materials such as earth-packed tires. Earthships may feature a variety of amenities and aesthetics, and are designed to withstand the extreme temperatures of a desert, managing to stay close to 70 °F (21 °C) regardless of outside weather conditions. Earthship communities were originally built in the desert of northern New Mexico, near the Rio Grande, and the style has spread to small pockets of communities around the globe, in some cases in spite of legal opposition to its construction and adoption.

Passive house is a voluntary standard for energy efficiency in a building, which reduces the building's ecological footprint. Conforming to these standards results in ultra-low energy buildings that require little energy for space heating or cooling. A similar standard, MINERGIE-P, is used in Switzerland. Standards are available for residential properties and several office buildings, schools, kindergartens and a supermarket have also been constructed to the standard. The design is not an attachment or supplement to architectural design, but a design process that integrates with architectural design. Although it is generally applied to new buildings, it has also been used for refurbishments.
Low emissivity refers to a surface condition that emits low levels of radiant thermal (heat) energy. All materials absorb, reflect, and emit radiant energy according to Planck's law but here, the primary concern is a special wavelength interval of radiant energy, namely thermal radiation of materials. In common use, especially building applications, the temperature range of approximately -40 to +80 degrees Celsius is the focus, but in aerospace and industrial process engineering, much broader ranges are of practical concern.

Superinsulation is an approach to building design, construction, and retrofitting that dramatically reduces heat loss by using much higher insulation levels and airtightness than average. Superinsulation is one of the ancestors of the passive house approach.
Renewable heat is an application of renewable energy referring to the generation of heat from renewable sources; for example, feeding radiators with water warmed by focused solar radiation rather than by a fossil fuel boiler. Renewable heat technologies include renewable biofuels, solar heating, geothermal heating, heat pumps and heat exchangers. Insulation is almost always an important factor in how renewable heating is implemented.
Domestic housing in the United Kingdom presents a possible opportunity for achieving the 20% overall cut in UK greenhouse gas emissions targeted by the Government for 2010. However, the process of achieving that drop is proving problematic given the very wide range of age and condition of the UK housing stock.

Building insulation is material used in a building to reduce the flow of thermal energy. While the majority of insulation in buildings is for thermal purposes, the term also applies to acoustic insulation, fire insulation, and impact insulation. Often an insulation material will be chosen for its ability to perform several of these functions at once.
Manfred Siebald is a German singer-songwriter and lecturer in American studies in Mainz.

Building insulation materials are the building materials that form the thermal envelope of a building or otherwise reduce heat transfer.

Pipe Insulation is thermal or acoustic insulation used on pipework.

The Solar Settlement at Schlierberg is a 59-home PlusEnergy housing community in Freiburg, Germany. Solar architect Rolf Disch wanted to apply his PlusEnergy concept, created originally with his Heliotrope home, to mass residential production. The residential complex won awards, including House of the Year (2002), Residential PV solar integration award (2002), and "Germany's most beautiful housing community" (2006). It is one of the first housing communities in the world in which all the homes produce a positive energy balance and which is emissions-free and CO2 neutral.

An Eco-house (or Eco-home) is an environmentally low-impact home designed and built using materials and technology that reduces its carbon footprint and lowers its energy needs. Eco-homes are measured in multiple ways meeting sustainability needs such as water conservation, reducing wastes through reusing and recycling materials, controlling pollution to limit global warming, energy generation and conservation, and decreasing CO2 emissions.
Zero-carbon housing is a term used to describe a house that does not emit greenhouse gasses, specifically carbon dioxide (CO2), into the atmosphere. Homes release greenhouse gases through burning fossil fuels in order to provide heat, or even while cooking on a gas stove. A zero carbon house can be achieved by either building or renovating a home to be very energy efficient and for its energy consumption to be from non-emitting sources, for example electricity.

Sep Ruf was a German architect and designer strongly associated with the Bauhaus group. He was one of the representatives of modern architecture in Germany after World War II. His elegant buildings received high credits in Germany and Europe and his German pavilion of the Expo 58 in Brussels, built together with Egon Eiermann, achieved worldwide recognition. He attended the Interbau 1957 in Berlin-Hansaviertel and was one of the three architects who had the top secret order to create the governmental buildings in the new capital city of the Federal Republic of Germany, Bonn. His best known building was the residence for the Federal Chancellor of the Federal Republic of Germany, built for Ludwig Erhard, the so-called Chancellor's Bungalow.














