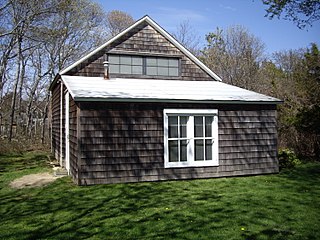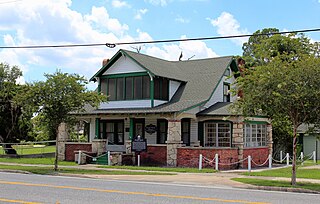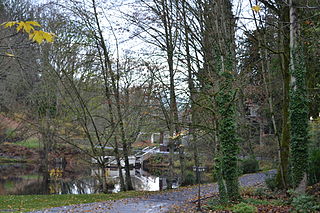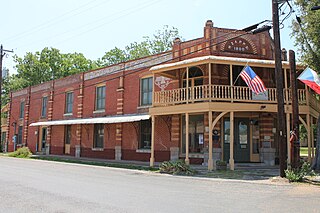
In November 1945, Jackson Pollock and his wife Lee Krasner moved to what is now known as the Pollock-Krasner House and Studio in Springs in the town of East Hampton on Long Island, New York. The wood-frame house on 1.56 acres (0.63 ha) with a nearby barn is on Accobonac Creek.

Craftsman Farms is a historic house located in Parsippany-Troy Hills, Morris County, New Jersey, United States. It was founded by noted early 20th century designer Gustav Stickley as a farm and school for the Arts and Crafts movement. It remained in use until 1915 when it was sold to a family and became a private house.

Rose Hill Manor, now known as Rose Hill Manor Park & Children's Museum, is a historic home located at Frederick, Frederick County, Maryland. It is a 2+1⁄2-story brick house. A notable feature is the large two-story pedimented portico supported by fluted Doric columns on the first floor and Ionic columns on the balustraded second floor. It was the retirement home of Thomas Johnson (1732–1819), the first elected governor of the State of Maryland and Associate Justice of the United States Supreme Court. It was built in the mid-1790s by his daughter and son-in-law.

The Harriet Phillips Bungalow is located on NY 23B on the western edge of Claverack, New York, United States. It is a stucco-sided frame building dating from the 1920s.

The Horatio and Laura Allen Farm is a historic farm property located in Duvall, Washington. It was listed on the National Register of Historic Places on March 22, 2002. The farm is an exemplary instance of a dairy farm in the Snoqualmie Valley, as one of the earliest and largest dairy farms in the area, situated against the hillside above Cherry Creek.

Kelly's Camp is a small district of vacation cabins on the west shore of Lake McDonald in Glacier National Park, Montana, USA. Kelly's Camp consists of twelve log buildings along the western shore of the lake. The structures were notable for being one of the most extensive summer cabin enclaves remaining in the park. Early reports following the advance of the Howe Ridge Fire on August 12, 2018 are that nine or ten structures have been destroyed.

Jackson Park Town Site Addition Brick Row is a group of three historic houses and two frame garages located on the west side of the 300 block of South Third Street in Lander, Wyoming. Two of the homes were built in 1917, and the third in 1919. The properties were added to the National Register of Historic Places on February 27, 2003.

The M. E. Blanton House is a two-and-a-half-story Craftsman style historic building in the community of Aloha in the U.S. state of Oregon. Built in 1912, it is situated along Southwest 170th Avenue less than a block south of Tualatin Valley Highway. The interior of the 3,000-square-foot (280 m2) house is of the Arts and Crafts style. It was added to the National Register of Historic Places in 1989 and is used as a law office.

The Withers-Chapman House is a historic residence in Huntsville, Alabama. The house was built by Allen Christian circa 1835 as the center of a farm that would become one of the major dairy suppliers in central North Alabama. After Christian's death in 1849, the house was purchased by Augustine and Mary Withers. Former Governor of Alabama Reuben Chapman acquired the house in 1873, after his previous house nearby had been burned by departing Union soldiers in 1865. The house remained in Chapman's family from 1873 until 1971. The surrounding farmland has been sold off into suburban development, but the house retains a prominent position on a 2-acre lot on a hillside.

The Hyland Hotel, also briefly known as the Everglenn Hotel, is a historic hotel building located at 333 W Evergreen Avenue in the heart of Palmer, Alaska. The Hyland Hotel is recognized as a building of historical significance by the city of Palmer and was officially listed by the United States Department of the Interior on the National Register of Historic Places on June 21, 1991. This property was built as a direct result of The New Deal Colony Settlement of the Matanuska-Susitna Valley in Alaska, where settlers were brought to the Matanuska-Susitna valley to colonize Alaska from 1935 - 1940. It is a 2+1⁄2-story wood-frame structure with a front-gable roof and a glass-enclosed porch that has been converted to hotel rooms which extend across the front of the building. The original building was constructed in 1935 and measures 30 x 30 feet. A 10 x 14 foot addition was built on the rear of the building in 1953 to add additional living and storage space.
Cleftstone is a historic summer house at 92 Eden Street in Bar Harbor, Maine. Built in 1881 and enlarged in 1894, it is an architecturally eclectic combination of elements from the Shingle, Queen Anne, and Colonial Revival styles. It is now Cleftstone Manor, a hotel with seventeen guest rooms. It was listed on the National Register of Historic Places in 1999.
Mallett Hall is a historic former hotel building at 2782 Lee Road in Lee, Maine. Built in 1889, it is a rare surviving example of a once-common form, a country hotel in rural Maine. Now owned by the local historical society, it serves as a community function space. It was listed on the National Register of Historic Places in 1993.

The Dr. Robert Smith House, also known as Dr. Bob's Home, is a historic house museum at 855 Ardmore Avenue in Akron, Ohio. Built in 1914, it is significant as the home from 1915 to 1950 of Dr. Bob Smith, one of the cofounders of Alcoholics Anonymous (AA). It was here that Smith and Bill W. began the meetings that became AA, through which Smith achieved sobriety. The house was listed on the National Register of Historic Places in 1985, and was designated a National Historic Landmark in 2012. It is now owned by Founders Foundation, and is operated by them as a museum dedicated to the history of AA.

Saddlebow Farm is a historic farm property at 2477 Gold Coast Road in Bridgewater, Vermont. With a history dating to the 1780s, the property is a fine example of the conversion of agricultural properties to summer and tourist-oriented uses in the 20th century. The 140-acre (57 ha) property was listed on the National Register of Historic Places in 2002.

The John D. Conley House was built in 1888 in Laramie, Wyoming for University of Wyoming professor John Dykeman Conley (1843–1926). In 1890 Conley became acting president of the university, serving until 1891 when he reverted to a professorship and sold the house to an eventual president, Elmer E. Smiley. Smiley served from 1898 to 1903, selling the house in 1903 to C.D. Spalding, president of the Albany National Bank. The Spalding family sold the house in 1924 to the Wyoming Diocese of the Episcopal Church, who owned it until 1946. From 1946 it was owned by Christenna Christensen, who operated it as a boarding house. In 1966 it became a private residence.

The Frederick Schumann Farmstead is a well-preserved saltbox-shaped stone farmhouse built by a German immigrant family in 1878 in Berry, Wisconsin. In 1993 it was listed on the National Register of Historic Places.

The Holden House, located at 204 E. Moody Blvd., Bunnell, Florida, was built in 1918 by Samuel Merwin Bortree (1859–1918) as a wedding gift for his daughter Ethel Lura Bortree Holden (1892–1977), and her husband Thomas Edward Holden (1892–1974). It is an excellent example of the Craftsman Bungalow architectural style. The house was purchased by Flagler County for $40,000 on August 6, 1979 from a Holden family member. It is now a museum that features artifacts from Flagler County and the general Florida area dating from the St. Johns Culture to the present. It is also the headquarters for the Flagler County Historical Society. The house's upstairs bathroom was one of the first indoor bathrooms in the Bunnell area and features unique small hexagon tiles on the floor which were similar to the flooring design used in the original owner's pharmacy building which is no longer extant and was located at the southwest corner of the intersection of Moody Boulevard and U.S. 1 in Bunnell. The Holden House was listed on the National Register of Historic Places on October 16, 2018.

The Erick Gustave Sanders Mansion is a private residence located in the Green River Valley outside of Kent, Washington. Built in 1912, the property was added to the National Register of Historic Places in 1986.

The Zapp Building, later known as the Country Place Hotel and Restaurant, is a historic building in Fayetteville, Texas, United States. It was built in 1900 by builders Stidham and Kurtz in the Romanesque Revival style for local merchant Hugo Zapp to replace a wooden building at the site which burned down. Zapp bought a shop at this prominent location at the northwest corner of the town square in 1876. It was added to the National Register of Historic Places on June 23, 1983, and designated a contributing property to the Fayetteville Historic District by the registrar on July 10, 2008.

The Stevenson House, is a historic two-story Spanish Colonial style building located at 530 Houston Street in Monterey, California. It was a boarding house called the French Hotel, built circa 1836. The Scottish author Robert Louis Stevenson lived there in 1879, writing and courting his future wife. It is now a museum and property of the Monterey State Historic Park. The building was listed on the National Register of Historic Places on January 7, 1972. The building is also listed as a California historical landmark #352.




















