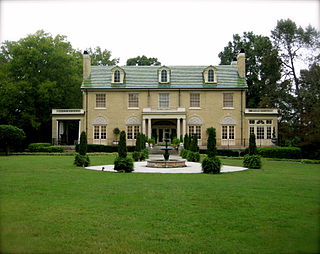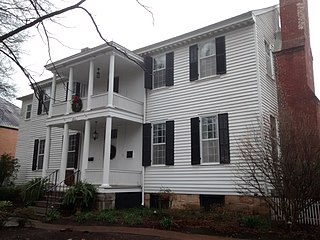Adams House may refer to:

Beaufort Historic District is a historic district in Beaufort, South Carolina. It was listed on the National Register of Historic Places in 1969, and was declared a National Historic Landmark in 1973.

The Playmakers Theatre, originally Smith Hall, is a historic academic building on the campus of the University of North Carolina at Chapel Hill. Built in 1850, it was designated a National Historic Landmark for its architecture, as an important example of Greek Revival architecture by Alexander Jackson Davis. It is now a secondary venue of the performing company, which is principally located at the Paul Green Theatre in the Joan H. Gillings Center for Dramatic Art.
The Frank and Mary Smith House is a historic home located at 2935 John Adams Road in Willow Spring, Wake County, North Carolina, a suburb of Raleigh. The house was built about 1880, and is a two-story, three-bay, single-pile frame I-house with a central hall plan. It is sheathed in weatherboard, has a triple-A-roof, and a 1+1⁄2-story tall shed addition and gabled rear ell.
David Aaron Jenkins was a Republican politician and North Carolina State Treasurer from 1868 until 1876. His home was listed on the National Register of Historic Places before being demolished.

The Greensboro History Museum, consisting of the former First Presbyterian Church of Greensboro and Smith Memorial Building, is a historic museum building located at 130 Summit Ave. in Greensboro, Guilford County, North Carolina. The former Presbyterian church was built in 1892 on the site of a former Confederate hospital, and is a Romanesque Revival style brick building with a cross gable roof and tower. The semi-circular, 11 bay, Smith Memorial Building was built in 1903. It features four octagonal sides and a tower. The memorial building was designed by the architect Charles Christian Hook (1870-1938). The church and memorial building were connected and the older structures modified and renovated in 1938. Also located on the property is the First Presbyterian Church cemetery, established in 1831, after the first church was built on land that was donated by Jesse H. Lindsay. The church vacated the property in 1929, and in 1937-1938 it was renovated and enlarged as the Richardson Civic Center and donated to the city of Greensboro. It subsequently housed the Greensboro Public Library, the Greensboro Historical Museum, and the Greensboro Art Center. The historic building functions as one part of the current, larger Greenboro History Museum.

The House in the Horseshoe, also known as the Alston House, is a historic house in Glendon, North Carolina in Moore County, and a historic site managed by the North Carolina Department of Natural and Cultural Resources' Historic Sites division. The home, built in 1772 by Philip Alston, was the site of a battle between loyalists under the command of David Fanning and patriot militiamen under Alston's command on either July 29 or August 5, 1781. The battle ended with Alston's surrender to Fanning, in which Alston's wife negotiated the terms with the loyalists.

Warrenton is a town in, and the county seat of, Warren County, North Carolina, United States. The population was 862 at the 2010 census. Warrenton, now served by U.S. routes 158 and 401, was founded in 1779. It became one of the wealthiest towns in the state from 1840 to 1860, being a trading center of an area of rich tobacco and cotton plantations. It has a large stock of historic architecture buildings. More than 90 percent of its buildings are listed in the National Register of Historic Places and its National Historic District encompasses nearly half its area.

Gaither House is a historic home located at Morganton, Burke County, North Carolina. It was built about 1840, and is a one-story, three-bay, hip roofed, Greek Revival style frame house. It features a three-bay, pedimented entrance porch supported by four, large, fluted Doric order columns. It was the home of Burgess Sidney Gaither (1807-1892), a Whig party attorney long prominent in local and state political activities.

Dr. Joseph Bennett Riddle House is a historic home located at Morganton, Burke County, North Carolina. It was built about 1892, and is a 2+1⁄2-story, five-bay, Queen Anne style frame house. It features a number of balconies, bay windows, and dormers. A three-story tower was added in about 1910.
Coats House is a historic home located at Tarboro, Edgecombe County, North Carolina. It was built about 1860, and is a two-story, three bays wide, English Cottage style brick dwelling. It features a hipped roof with wide, overhanging eaves and a cupola and four interior end chimneys. Also on the property are the contributing brick kitchen and a frame smokehouse. Its builder, Thomas H. Coats, also built the Calvary Episcopal Church and First Baptist Church in Raleigh, North Carolina.

Dr. J. H. Harris House is a historic home located at 312 East Mason Street in Franklinton, Franklin County, North Carolina. It was built between 1902 and 1904, and is a two-story, rectangular Queen Anne style frame dwelling. It features a tall, steep deck-and-hip roof; projecting bays, gables, dormers, and towers; and a one-story wraparound porch.

Melrose is a historic home located in the Murfreesboro Historic District at Murfreesboro, Hertford County, North Carolina. It was built about 1805, as a two-story, Federal style brick dwelling with a gable roof and interior end chimneys. Two-story, two-bay, Greek Revival style wings were added in the mid-19th century. It is seven bays wide and features a tetrastyle portico supported by Ionic order columns and a Second story semi-circular balcony. It was built by Congressman William H. Murfree, son of Hardy Murfree.

John Wheeler House is a historic home located in the Murfreesboro Historic District at Murfreesboro, Hertford County, North Carolina. It was built about 1805, and is a two-story, three-bay, vernacular Federal style brick dwelling with a central passage plan. The front facade features a later two-story pedimented portico. It was the birthplace of John H. Wheeler (1806-1882) and later home of Congressman Jesse Johnson Yeates (1829-1892).

Daltonia, also known as the John H. Dalton House, was a historic home located near Houstonville, Iredell County, North Carolina. It was built in 1858, and is a two-story, three-bay by two-bay, Greek Revival style frame dwelling. It has a gable roof, two-story rear ell, and the front facade features a two-story pedimented portico. Also on the property is a contributing 1+1⁄2-story small log house and a loom house.

Ruffin-Roulhac House, also known as Little Hawfields, is a historic home located at Hillsborough, Orange County, North Carolina, United States. It was built about 1820, and is a 1+1⁄2-story, five-bay, frame dwelling including a two-room addition built about 1830. It is topped by a gable roof, is sheathed in weatherboard, and has a one-bay 20th century replacement porch. The interior has Federal, Greek Revival, and Victorian style design elements. It was the home of jurist Thomas Ruffin (1787–1870) from after the end of the American Civil War until his death in 1870.

John Steele House, also known as Lombardy, is a historic plantation house located at Salisbury, Rowan County, North Carolina. It was built between 1799 and 1801, and is a two-story, three-bay, side hall plan, Federal style frame dwelling. It has a side gable roof, one-story shed roof porch, and is sheathed with beaded weatherboards. The house was restored between 1977 and 1983. It was the home of North Carolina politician John Steele (1764-1815).

John C. Sikes House is a historic home located at Monroe, Union County, North Carolina. It was built in 1926–1927, and consists of a 2+1⁄2-story, five bay by four bay, Classical Revival style main block with a two-story rear ell. The house is constructed of yellow Roman brick and has a gable roof. The front facade features a parapeted portico supported by six stone Tuscan order columns.

Haywood Hall, also known as the Treasurer John Haywood House, is a historic home located at Raleigh, Wake County, North Carolina. It was built in 1792, and is a two-story, five bay, Federal-style frame dwelling with a central hall plan. It features a two-story front porch with attenuated fluted Doric order columns. It was the home of North Carolina State Treasurer John Haywood (1754-1827). It is now open as a historic house museum.

Perry-Spruill House, also known as Spruill House, is a historic home located at Plymouth, Washington County, North Carolina. It was built between 1882 and 1884, and is a 1+1⁄2-story, three-bay, Gothic Revival style frame cottage. It has a high hipped roof with intersecting cross gables ornamented with inverted fleur-de-lys sawnwork, a full-width front porch, pointed Gothic windows, and is sheathed in weatherboard.




















