
The Potter–Collyer House is a historic house at 67 Cedar Street in Pawtucket, Rhode Island. The house, first constructed in 1863, is representative of vernacular architecture of the Pawtucket due to the great modifications to the home which has obscured the original structure of the home. Believed to have begun as a 1+1⁄2-story cottage with a gable roof, subsequent additions and expansions have added a two-story hip-roof addition and greatly altered the floor plan due to enlargement and remodeling. The Potter–Collyer House was added to the National Register of Historic Places in 1983.

The McLellan-Sweat Mansion is a historic house museum on High Street in Portland, Maine. It forms the rear component of the Portland Museum of Art complex. Built in 1800–01, the house was designated a National Historic Landmark in 1970 as a well-preserved Federal style brick townhouse.

The Concord Civic District consists of a collection of local and state civic buildings centered on the New Hampshire State House in Concord, New Hampshire. In addition to the State House, the district includes the Legislative Office Building, New Hampshire State Library, Concord City Hall, Concord Community Center, New Hampshire Historical Society, State House Annex, and the Concord Public Library. It also includes statuary and memorial objects placed on the grounds of the State House. The buildings, although architecturally different, are predominantly made out of locally quarried granite, and their grounds are landscaped in similar ways. The district was added to the National Register of Historic Places in 1983.

Clifton is a historic building located in the West End of Davenport, Iowa, United States. The residence was individually listed on the National Register of Historic Places in 1979. It was included as a contributing property in the Riverview Terrace Historic District in 1983.
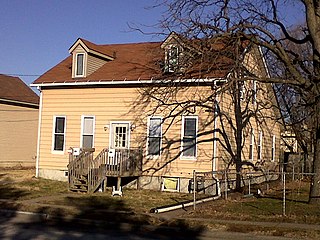
The House at 1646 West Second Street is a historic building located in the West End of Davenport, Iowa, United States. The Saltbox-like style of this home, built in about 1865, has become rare in the city. The 1½-story frame structure features a five-bay wide symmetrical front. That symmetry and the placement of the two interior chimneys suggest influences of the Greek Revival style. The two dormers on the front roof and the porch are not original to the house. Early residents included Johann Putzier, sometime before 1884, and Sophie Sass and her descendants from 1885 to 1913. It was listed on the National Register of Historic Places in 1983.

The George Klindt House is a historic building located in the West End of Davenport, Iowa, United States. It has been listed on the National Register of Historic Places since 1983.
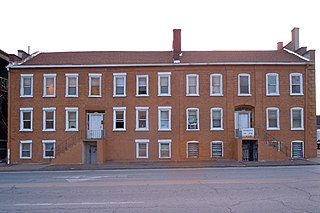
The Hiller Building, also known as the Schick Apartments, is located on the edge of downtown Davenport, Iowa, United States. The Federal style building is a row house. It was individually listed on the National Register of Historic Places in 1974. In 1983 it was included as a contributing property in the West Third Street Historic District.

The Louis C. and Amelia L. Schmidt House is a historic building located in a residential neighborhood on the east side of Davenport, Iowa, United States. It was listed on the National Register of Historic Places in 2007.

The Arnold Stevens House is a historic house located in Jerome, Idaho. It is part of the Lava Rock Structures in South Central Idaho Thematic Resource and was listed on the National Register of Historic Places on September 8, 1983.
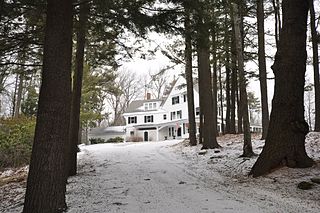
The Louis Cabot House is a historic house on Windmill Hill Road in Dublin, New Hampshire. Built in 1887, it is a distinctive local example of Shingle style architecture, and was the centerpiece of the large country estate of industrialist Louis Cabot. The house was listed on the National Register of Historic Places in 1983.
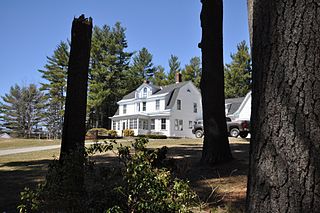
Foothill Farm is a historic farmhouse on Old Troy Road in Dublin, New Hampshire, United States. Built about 1914 as part of the large Amory summer estate, it is a distinctive local example of Dutch Colonial Revival architecture. The house was listed on the National Register of Historic Places in 1983.
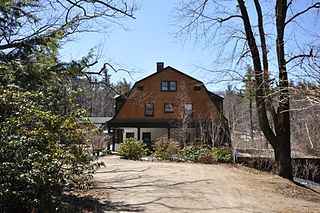
The Markham House is an historic summer house on Snow Hill Road in Dublin, New Hampshire. Built in 1898, it is one of two houses in the town to be designed by the prominent Boston architectural firm Shepley, Rutan and Coolidge, and is a prominent local example of Shingle style architecture. The house was listed on the National Register of Historic Places in 1983.

The McKenna Cottage is a historic house on Windmill Hill Road in Dublin, New Hampshire. It was originally built about 1889 as a single-story wing of the nearby Stonehenge estate house. It is a good example of Shingle style architecture, and one of the town's surviving reminders of the turn-of-the-century summer estate period. The house was listed on the National Register of Historic Places in 1983.

The Ivory Perry Homestead is a historic house at the corner of Valley and Dooe roads in Dublin, New Hampshire. Built about 1767 and enlarged about 1820, it retains many original features from its period of construction. It was built by Ivory Perry, one of Dublin's first white settlers. The house was listed on the National Register of Historic Places in 1983.

The John Perry Homestead is a historic house at 135 Dooe Road in Dublin, New Hampshire. The 1+1⁄2-story Cape style farmhouse was built c. 1795 by John Perry, son of Ivory Perry who lived nearby. The house has been only minimally altered since its construction, with the replacement of windows and the addition of gable dormers being the most significant. The house was listed on the National Register of Historic Places in 1983.

The Stone-Darracott House is a historic house on Old Marlborough Road in Dublin, New Hampshire. It was built in 1792 by John Stone, an early settler of Dublin for whom nearby Stone Pond is named. The house was also made part of a "gentleman's farm" by Mrs. Alberta Houghton in the early 20th century, along with the adjacent Stone Farm. The house was listed on the National Register of Historic Places in 1983.

The Wood House is a historic house at the southeast corner of New Hampshire Routes 101 and 137 in Dublin, New Hampshire. Built in 1890, it is a locally distinctive example of Shingle style architecture with Romanesque features. The house was listed on the National Register of Historic Places in 1983.

Byram–Middleton House is a historic home located at Indianapolis, Indiana. It was built in 1870, and is a two-story, irregularly massed, Italianate style brick dwelling. It has a low hipped roof with bracketed eaves and arched openings. It has been converted to commercial uses.

The Lee Tracy House is a historic house on United States Route 7 in the village center of Shelburne, Vermont. Built in 1875, it is one of a small number of brick houses built in the town in the late 19th century, and is architecturally a distinctive vernacular blend of Gothic and Italianate styles. It was listed on the National Register of Historic Places in 1983.
Grouselands, also known more recently as the Waterman Farm, is a historic farm and country estate on McDowell Road in Danville, Vermont. The main house is a distinctive and rare example of Shingle style architecture in northern Vermont, and is the product of a major redesign of an Italianate farmhouse built in the 1860s. The house and immediate surrounding outbuildings were listed on the National Register of Historic Places in 1983.























