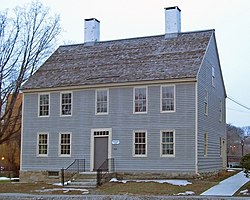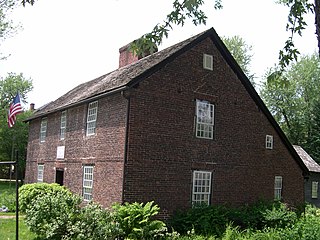
The Josiah Day House is a historic house museum at 70 Park Street in West Springfield, Massachusetts. Built about 1754, it is believed to be the oldest known brick saltbox style house in the United States. It was listed on the National Register of Historic Places in 1975. It is owned by the local historical society, and is occasionally open for guided tours.

The Main Street Historic District in Danbury, Connecticut, United States, is the oldest section of that city, at its geographical center. It has long been the city's commercial core and downtown. Its 132 buildings, 97 of which are considered contributing properties, include government buildings, churches, commercial establishments and residences, all in a variety of architectural styles from the late 18th century to the early 20th. It is the only major industrial downtown of its size in Connecticut not to have developed around either port facilities or a water power site.

Thomas and Esther Smith House is a historic house at 251 North West Street in Agawam, Massachusetts. It is one of the oldest houses in Agawam. The house is situated on 1 acre (0.40 ha) of land about 5 miles (8.0 km) west of the Connecticut River, at the foot of Provin Mountain. It is a vernacular 1+1⁄2-story house with plain Georgian styling. The main block of the house is three bays wide, with a gambrel roof and a central chimney. A 1+1⁄2-story addition on the western side of the house as a gabled roof. The main block's foundation is fieldstone, while that of the addition is brick and concrete block.
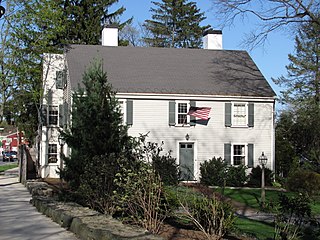
The Abraham Hill House is an historic First Period house in Belmont, Massachusetts, United States. Probably built in the early 18th century, it is one of the oldest buildings in the town. Its construction history shows changing residential trends over two hundred years of history. The house was listed on the National Register of Historic Places in 1990.

The John Kane House, also one of several places known as Washington's Headquarters, is located on East Main Street in Pawling, New York, United States. Built in the mid-18th century, it was home during that time to two men who confronted the authorities and were punished for it. During the Revolutionary War, George Washington used the house as his headquarters when the Continental Army was garrisoned in the area.
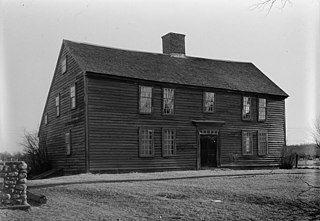
The Thomas Lee House is a historic house at the junction of Giant's Neck Road and Connecticut Route 156 in the Niantic section of East Lyme, Connecticut. Built about 1660, it is one of the oldest wood-frame houses in Connecticut. Restored in the early 20th century by Norman Isham, it is now maintained by the East Lyme Historical Society as a museum. It was listed on the National Register of Historic Places in 1970.

Hearthstone Castle in Danbury, Connecticut, was built between 1895 and 1899. It was listed on the National Register of Historic Places in 1987. It has also been known as Parks' Castle and as The Castle. The property includes four contributing buildings and three other contributing structures. Today, the castle is owned by the City of Danbury and is located in Tarrywile Park. Hearthstone Castle is slated to be renovated into an observation deck.
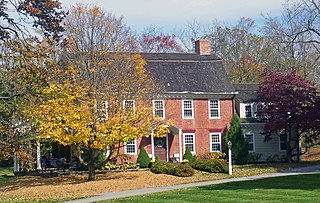
The Newcomb–Brown Estate is located at the junction of the US 44 highway and Brown Road in Pleasant Valley, New York, United States. It is a brick structure built in the 18th century just before the Revolution and modified slightly by later owners but generally intact. Its basic Georgian style shows some influences of the early Dutch settlers of the region.

The Ezra Clark House is located on Mill Road in the Town of North East, New York, United States. It is a brick house built in the late 18th century.

The Edward Salyer House is located on South Middletown Road in Pearl River, New York, United States. It is a wood frame house built in the 1760s.

The Charles Ives House, also known as Charles Ives Birthplace, is located on Mountainville Avenue in Danbury, Connecticut, United States. It is a wooden frame structure built in 1780 and expanded on since. Over the course of the 19th century it was the residence of several generations of Iveses, a family important in the city's history. In 1874 it was the birthplace of Charles Ives, who became an internationally recognized composer in the early 20th century.
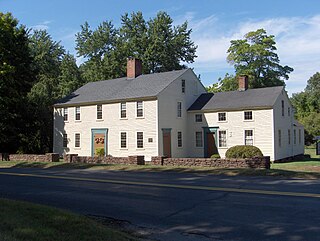
The John Humphrey House is a historic house at 115 East Weatogue Street in Simsbury, Connecticut. Built about 1760, it is a well-preserved example of a Georgian colonial residence. It was listed on the National Register of Historic Places in 1990.
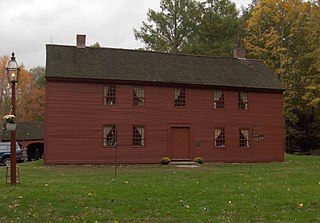
The Strong House, now the Strong-Porter Museum, is a historic house museum at 2382 South Street in Coventry, Connecticut. It is a 2+1⁄2-story wood-frame structure, five bays wide, with a center entry and two interior chimneys. The oldest portion of the house is estimated to date to 1710, early in the period of Coventry's settlement, and retains a significant number of period features. The house was listed on the National Register of Historic Places in 1988. It is now owned and operated by the Coventry Historical Society as a museum. In addition to exhibits in the house about local history, visitors can tour the carpenter shop, 19th century privy, carriage sheds and barn.

The Richard Austin House is located on Croton Avenue in the village of Ossining, New York, United States. It is a wood frame structure dating to the 1870s. In 1989 it was added to the National Register of Historic Places.

The North Grove Street Historic District is located along the north end of that street in Tarrytown, New York, United States. It consists of five mid-19th century residences, on both sides of the street, and a carriage barn. In 1979 it was listed on the National Register of Historic Places.

Crossroads Tavern, also known as Crossroads Inn, is a historic inn and tavern located at North Garden, Albemarle County, Virginia. It was built about 1820. In the mid nineteenth century, Clifton G. Sutherland, son of Joseph Sutherland, owned and ran the tavern which was located on the Staunton and James River Turnpike. It served as a tavern and overnight lodging for farmers and travelers using the turnpike. In 1889, Daniel B. Landes bought the land at the public auction of the estate of Clifton Sutherland. The property continued to be conveyed to various owners over the years. The Crossroads Tavern is an early nineteenth century two- to three-story, three bay, double pile brick structure. The building sits on top of a brick and stone foundation, is roofed with tin and has pairs of interior brick chimneys on either gable end. The brick is laid in five course American bond with Flemish variant. Windows on the basement level at the rear of the house are barred; other basement windows are nine-over-six sash. Put-holes are found at the west end of the building, formerly providing sockets for scaffold boards should repairs be necessary. The front facade is dominated by a porch on the second story extending the entire width of the south and east facades. It is supported by five rounded brick columns and the tin roof above is supported by simple square wooden pillars connected by horizontal rails. Doors of the front of the basement level open respectively into kitchen and dining room and into a spirits cellar with its original barrel racks as well as a laundry fireplace. Floors on this level were originally dirt but dining room and kitchen floors have been cemented. The main entrance door on the second level, with its multi-panes lights, opens onto a central stair hall with two main rooms on either side. This stair hall has an ascending stair at its front and both ascending and descending stairs toward its center. Formerly the ascending stairs led to upstairs areas which did not connect. There is no ridge pole in the three attic rooms. The interiors of windows and doors on the main entrance side have extremely long wooden lintels. With few exceptions, the interior woodwork is original, including floors, chair rails, mantels and built in cupboards. Also on the property is a two-story contributing summer kitchen, brick up to the second story and frame above, and with an exterior brick chimney at the rear gable with fireplaces on both floors. It is operated as a bed and breakfast.
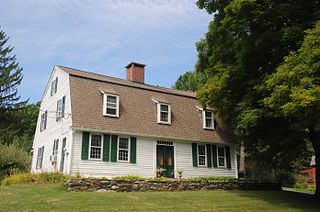
The Amos Baldwin House is a historic house at 92 Goshen Street East in Norfolk, Connecticut, United States. Built about 1765, it is an important surviving example of colonial architecture in the community, and is one of its oldest buildings with a gambrel roof. It was listed on the National Register of Historic Places in 2016.

The Caleb Martin House is a historic house at 42 Mill Pond Road in Bethlehem, Connecticut. With its oldest portion dating to 1730, it is one of the community's oldest buildings, exhibiting a wealth of construction detail through its 18th-century transformation from a small single-pile house to a full saltbox. It was listed on the National Register of Historic Places in 1996.

The Shelley House is a historic house at 248 Boston Post Road in Madison, Connecticut. Probably built in the late 17th century and enlarged in the 18th century, this house's architecture clearly exhibits a typical growth pattern of colonial-era houses from a one-room stone ender to a saltbox house. The house was listed on the National Register of Historic Places in 1989.

The Ward-Heitman House is a historic house museum at 277 Elm Street in West Haven, Connecticut. The house displays furnishings and objects that might have been used by families that lived here in more than 250 years of residential occupancy. The house was listed on the National Register of Historic Places in 2003.
