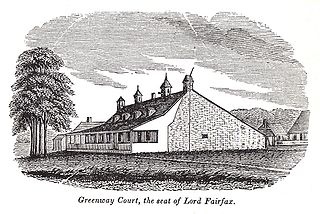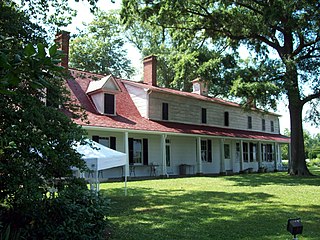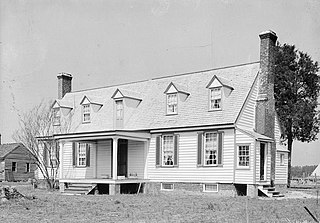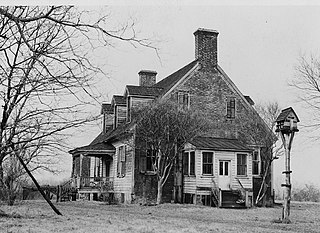
Sherwood Forest Plantation Foundation is located on the north bank of the James River in Charles City County, Virginia. The main plantation house, built in 1730, was the home of the tenth president of the United States, John Tyler (1790–1862) for the last twenty years of his life. It is located on State Route 5, a scenic byway which runs between the independent cities of Richmond and Williamsburg. The house is located approximately 1.5 miles (2.4 km) from the river. It was designated a National Historic Landmark in 1961.

Shirley Plantation is an estate on the north bank of the James River in Charles City County, Virginia. It is located on scenic byway State Route 5, between Richmond and Williamsburg. It is the oldest active plantation in Virginia and the oldest family-owned business in North America, dating back to 1614, with operations starting in 1648. It used about 70 to 90 African slaves at a time for plowing the fields, cleaning, childcare, and cooking. It was added to the National Register in 1969 and declared a National Historic Landmark in 1970. After the acquisition, rebranding, and merger of Tuttle Farm in Dover, New Hampshire, Shirley Plantation received the title of the oldest business continuously operating in the United States.

Four Mile Tree is the name of a plantation near Jamestown, Virginia that once encompassed two thousand acres (8 km2), it was situated on the south bank of the James River opposite Jamestown, four miles (6 km) further north. On a hill near the water's edge a handsome old house overlooks the river. This plantation, was the seat of the Browne family for two hundred years. The first owner, Colonel Henry Browne, was a member of Sir William Berkeley's Council in 1643. The plantation house constructed circa 1745 remains well-preserved in its original historical state.

Mount Airy, near Warsaw in Richmond County, Virginia, is the first neo-Palladian villa mid-Georgian plantation house built in the United States. It was constructed in 1764 for Colonel John Tayloe II, perhaps the richest Virginia planter of his generation, upon the burning of his family's older house. John Ariss is the attributed architect and builder. Tayloe's daughter, Rebecca and her husband Francis Lightfoot Lee, one of the only pair of brothers to sign the Declaration of Independence are buried on the estate, as are many other Tayloes. Before the American Civil War, Mount Airy was a prominent racing horse stud farm, as well as the headquarters of about 10-12 separate but interdependent slave plantations along the Rappahannock River. Mount Airy is listed on the National Register of Historic Places as a National Historic Landmark as well as on the Virginia Landmarks Register and is still privately owned by Tayloe's descendants.

Greenway Court is a historic country estate near White Post in rural Clarke County, Virginia. The property is the site of the seat of the vast 18th-century land empire of Thomas Fairfax, 6th Lord Fairfax of Cameron (1693-1781), the only ennobled British colonial proprietor to live in one of the North American colonies. The surviving remnants of his complex — a later replacement brick house and Fairfax's stone land office — were designated a National Historic Landmark in 1960.

Berry Hill Plantation, also known simply as Berry Hill, is a historic plantation located on the west side of South Boston in Halifax County, Virginia, United States. The main house, transformed c. 1839 into one of Virginia's finest examples of Greek Revival architecture, was designated a National Historic Landmark in 1969. The surviving portion of the plantation, which was once one of the largest in the state, is now a conference and event center.

Sabine Hall is a historic house located near Warsaw in Richmond County, Virginia. Built about 1730 by noted planter, burgess and patriot Landon Carter (1710–1778), it is one of Virginia's finest Georgian brick manor houses. Numerous descendants served in the Virginia General Assembly. It was added to the National Register of Historic Places in 1969, and declared a National Historic Landmark in 1970. At the time of its National Register listing, it was still owned by Carter / Wellford descendants.

Sotterley Plantation is a historic landmark plantation house located at 44300 Sotterley Lane in Hollywood, St. Mary's County, Maryland, USA. It is a long 1+1⁄2-story, nine-bay frame building, covered with wide, beaded clapboard siding and wood shingle roof, overlooking the Patuxent River. Also on the property are a sawn-log slave quarters of c. 1830, an 18th-century brick warehouse, and an early-19th-century brick meat house. Farm buildings include an early-19th-century corn crib and an array of barns and work buildings from the early 20th century. Opened to the public in 1961, it was once the home of George Plater (1735–1792), the sixth Governor of Maryland, and Herbert L. Satterlee (1863–1947), a New York business lawyer and son-in-law of J.P. Morgan.

Greenway Plantation is a wood-frame, 1+1⁄2-story plantation house in Charles City County, Virginia. Historic Route 5 and the Virginia Capital Trail bikeway, both of which connect Williamsburg and Richmond pass to slightly south of this private home. Located just west of the county seat Charles City Courthouse, Virginia, Greenway is one of Charles City's earliest and most distinctive Colonial plantations. It was added to the National Register of Historic Places in 1969. Other Virginia historic sites built in the same era and with similar names are considerably west: Greenway Court, Virginia, built in 1747 and mostly demolished in the 1830s, now in Clarke County, and Greenway a house built circa 1780 for Francis Madison, the brother of President James Madison.

Eyre Hall is a plantation house located in Northampton, Virginia, close to Cheriton, and owned by the Eyre family since 1668. The property is one of the state's best preserved colonial homes with gardens among the oldest in the United States. The plantation was placed on the National Register on November 12, 1969. It was designated a National Historic Landmark on March 2, 2012.

Limestone, also known as Limestone Plantation and Limestone Farm, has two historic homes and a farm complex located near Keswick, Albemarle County, Virginia. The main dwelling at Limestone Farm consists of a long, narrow two-story central section flanked by two wings. the main section was built about 1840, and the wings appear to be two small late-18th-century dwellings that were incorporated into the larger building. It features a two-story porch. The house underwent another major renovation in the 1920s, when Colonial Revival-style detailing was added. The second dwelling is the Robert Sharp House, also known as the Monroe Law Office. It was built in 1794, and is a 2+1⁄2-story, brick and frame structure measuring 18 feet by 24 feet. Also on the property are a contributing shed (garage), corncrib, cemetery, a portion of a historic roadway, and a lime kiln known as "Jefferson's Limestone Kiln" (1760s). Limestone's owner in the late-18th century, Robert Sharp, was a neighbor and acquaintance of Thomas Jefferson. The property was purchased by James Monroe in 1816, after the death of Robert Sharp in 1808, and he put his brother Andrew Monroe in charge of its administration. The property was sold at auction in 1828.

Green Hill is a historic plantation house and national historic district located near Long Island, Campbell County, Virginia. The main house is a two-story, five-bay, brick structure with a gable roof, modillioned cornice and two interior end chimneys. The one-story rear ell was built about 1800. The interior features fine woodwork. Also on the property are a contributing frame outbuilding with a partially enclosed shed porch, a brick duck house, an ice house, a kitchen, stone laundry, a frame slave quarters, frame kitchen with stone chimney, mounting block, two log barns, the ruins of a rather large stone stable, and a large tobacco barn.

Blandfield is a historic plantation house located at Caret, Essex County, Virginia. It was built about 1716–1720, and is a brick dwelling consisting of a two-story, central block with flanking two-story dependencies connected by one-story hyphens in the Georgian style. Blandfield was built for William Beverley (1696–1756), son of Virginia's first native-born historian, Robert Beverley, Jr.. The house is one of the largest colonial plantation mansions in Virginia, and as of 1969, was still in the Beverley family.

Little England is a historic plantation house located near Gloucester, Gloucester County, Virginia. The plantation dates to a 1651 land grant to the Perrin family by Governor William Berkeley. Capt. John Perrin built the house on a point of land overlooking the York River directly across from Yorktown in 1716 with plans reputed to have been drawn by Christopher Wren. The house was used as a lookout for ships during the Battle of Yorktown. It is a 2+1⁄2-story, five-bay, gable roofed brick dwelling in the Georgian style. A 1+1⁄2-story frame wing was added in 1954. It has a single-pile plan and two interior end chimneys. The brickwork is Flemish Bond with few glazed headers. Little England is one of Virginia's least altered and best-preserved colonial plantation homes. The interior features some of the finest colonial paneling in Virginia.

Stratton Manor is a historic plantation house located near Cape Charles, Northampton County, Virginia. It was built in the third quarter of the 18th century, and is a 1+1⁄2-story, single-pile, gable roof house with a wood-frame core of three bays with brick ends. A two-story ell was added in the first quarter of the 20th century. It is a characteristic example of the 18th-century vernacular architecture distinctive of Virginia's Eastern Shore.

Cessford is a historic plantation house located at Eastville, Northampton County, Virginia. It was built about 1801, and is a 2+1⁄2-story, Federal style brick dwelling with a later two-story brick addition. It has a slate covered gable roof and features central pedimented porches on the north and south facades. Also on the property are a contributing smokehouse, quarter kitchen, a utility building, and the original pattern of a garden. During the American Civil War, Brigadier General Henry Hayes Lockwood on July 23, 1862, commandeered the property for his headquarters and remained in residence of the property throughout the war.

Dan's Hill is a historic home located near Danville in Pittsylvania County, Virginia. It was built in 1833, and is a 2+1⁄2-story, five bay Federal style brick dwelling. It has a double pile, central-hall plan and a gable roof. Also on the property are the contributing kitchen building, a dairy, a gazebo, an orangery, a privy, smokehouses, and a spinning house.

Belnemus is a historic home located near Powhatan, Powhatan County, Virginia. The original section was built about 1798, and enlarged in the 1820s and in the 20th century. The original section has a "Palladian" plan with a central two-story, three bay central section with a hipped roof and flanking one-story wings. It features a full-length, one-story porch, with four Tuscan order columns and lattice balustrade. Also on the property are a number of contributing outbuildings including a smokehouse, dairy, and equipment shed.

Norwood is a historic plantation house located near Powhatan, Powhatan County, Virginia. It was built in the 18th century and remodeled about 1835. It is a two-story, five-bay, Federal style brick dwelling with a hipped roof. The remodeling included the addition of flanking two-story wings and a two-story rear extension. The front facade features a sheltering porch with coupled Ionic order columns, marble paving, and granite steps. Also on the property are the contributing office, plantation kitchen, and privy.

Pleasant Point, also known as Crouches Creek Plantation, is a historic home located near Scotland, Surry County, Virginia. It was built about 1724, and is a 1+1⁄2-story, double pile frame dwelling with brick ends. It has a gable roof and originally had a hall-parlor plan, later modified to a central-hall plan. The interior woodwork was largely replaced in the 1950s, although it retains some original doors, framing and original bowfat in the dining room. Also on the property are a contributing dairy, smokehouse, laundry and a four-step terrace leading down to the bluffs overlooking the James River.
























