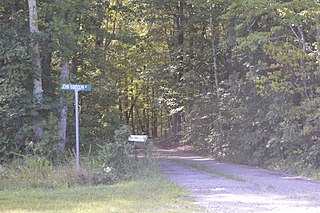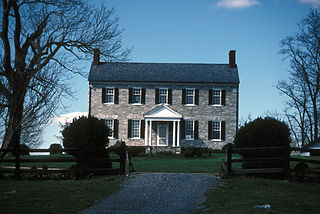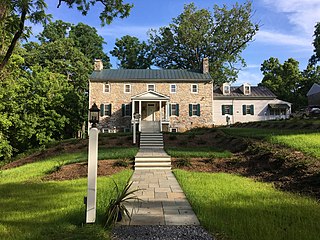
Altwood is a historic plantation house located near Faunsdale, Alabama. It was built in 1836 by Richard H. Adams and began as a log dogtrot house. It was then expanded until it came to superficially resemble a Tidewater-type cottage. Brought to the early Alabama frontier by settlers from the Tidewater and Piedmont regions of Virginia, this vernacular house-type is usually a story-and-a-half in height, displays strict symmetry, and is characterized by prominent end chimneys flanking a steeply pitched longitudinal gable roof that is often pierced by dormer windows.

The Archeological Society of Virginia is a non-profit organization that focuses on archaeological projects in Virginia for over 50 years. Members of the society have participated in hundreds of archeological excavations since its inception in 1940. They are made up of mostly amateur archaeologists, and they have strict policies against selling or purchasing artifacts. They publish a journal called the Quarterly Bulletin four times per year and maintain their headquarters at Kittiewan Plantation in Charles City County, Virginia.
Hills Farm, also known as Hunting Creek Plantation, is a historic home and farm located in Greenbush, Accomack County, Virginia. It was built in 1747. The building is a 1+1⁄2-story, five-bay, gable roofed, brick dwelling. A one-story, wood-framed and weatherboarded wing to the east gable end of the original house was added in 1856. The house was restored in 1942 using the conventions of the Colonial Revival style. Also on the property are a contributing smokehouse and dairy, a barn and three small sheds, and a caretaker's cottage (1940s).

Greenfield is a historic plantation house located near Charlotte Court House, Charlotte County, Virginia. It was built in 1771 as the main residence of Isaac Read (1739–1777), a member of the Virginia House of Burgesses. It is a frame dwelling consisting of a five-bay, single-pile, two-story main section flanked by two-bay one-story wings. It is topped by a shallow gable roof and the rear elevation features a full-width shed roof gallery.

Woodfork is a historic plantation house located near Charlotte Court House, Charlotte County, Virginia. It was built in 1829, and is a three-story, five bay brick dwelling with a gable roof in the Federal style. The front and rear facades feature one bay porches with hipped roofs supported by Tuscan order columns. Also on the property is a contributing a barn and four historic sites: two graveyards, the remains of a brick kiln, and the remains of a barn.

Roanoke Plantation is a historic plantation house located near Saxe, Charlotte County, Virginia. The property includes two cottages and a smokehouse. The first cottage is a simple one-story, three-bay structure with exterior-end brick chimneys. It has a steep gable roof. The second cottage is a two-room, gable-end-front frame structure. It was the home of U.S. Congressman and Senator John Randolph (1773–1833).

Keswick is a historic plantation house near Powhatan, in Chesterfield County and Powhatan County, Virginia, US. It was built in the early-19th century, and is an H-shaped, two-story, gable-roofed, frame-with-weatherboard building. It is supported on brick foundations and has a brick exterior end chimney on each gable. Also on the property are a contributing well house, a smokehouse, the circular "slave quarters," a kitchen, a two-story brick house, a shed, and a laundry.

Huntingdon, also known as The Meadow, is a historic plantation house located near Boyce, Clarke County, Virginia. The original section was built about 1830, and is a two-story, five-bay, stone I-house dwelling with a gable roof. A rear ell was added around 1850, making a T-shaped house. Also on the property are a contributing pyramidal roofed mid-19th-century smokehouse and a stone-lined ice pit with a late 19th-century, square-notched log icehouse.

River House, also known as The Ferry Farm, is a historic plantation house located near Millwood, Clarke County, Virginia. It was built about 1820, and is a two-story, five-bay, rubble limestone dwelling in a vernacular Federal-style. It has a gable roof with wide interior-end chimneys. Also on the property is a rare three-part slave or servants' house and an early smokehouse.

Glencairn is a historic plantation house located near Chance, Essex County, Virginia. It dates to the Colonial era, and is a long 1+1⁄2-story, six-bay, brick-nogged frame dwelling. It sits on a high brick basement and is clad in 19th-century weatherboard. The house is topped by a gable roof with dormers. The house was built in several sections, with the oldest section possibly dated to 1730.

Jubal A. Early House, also known as the Jubal A. Early Homeplace and Archeological Site, is a historic home and archaeological site located near Boones Mill, Franklin County, Virginia. The original dwelling was built in the first decade of the 19th century, and enlarged after 1847. It is a two-story, four-bay, frame dwelling with a side gable roof. It has a rear ell and takes a "T" shape. It was the childhood home of Confederate General Jubal Early (1816-1894), whose father Joab managed a tobacco plantation of more than 4,000 acres. The property was sold by the Early family in 1847. The Jubal A. Early Preservation Trust has owned the property since 1995.

Little England is a historic plantation house located near Gloucester, Gloucester County, Virginia. The plantation dates to a 1651 land grant to the Perrin family by Governor William Berkeley. Capt. John Perrin built the house on a point of land overlooking the York River directly across from Yorktown in 1716 with plans reputed to have been drawn by Christopher Wren. The house was used as a lookout for ships during the Battle of Yorktown. It is a 2+1⁄2-story, five-bay, gable roofed brick dwelling in the Georgian style. A 1+1⁄2-story frame wing was added in 1954. It has a single-pile plan and two interior end chimneys. The brickwork is Flemish Bond with few glazed headers. Little England is one of Virginia's least altered and best-preserved colonial plantation homes. The interior features some of the finest colonial paneling in Virginia.

The Cove is a historic plantation house located near Harrisburg, in Halifax County, Virginia. The main house was built about 1773, and is a 1+1⁄2-story, vernacular frame dwelling with a gable roof and flanking stone chimneys. Also on the property are the contributing two secondary dwellings, a hay barn, and two log tobacco barns ; and sites including the ruins of four log barns, three chimneys, an ice house, a frame barn, a frame shed, a log house, and what are believed to be at least two slave quarters and an archeological site.

Oakley Hill is a historic plantation house located near Mechanicsville, Hanover County, Virginia. It was built about 1839 and expanded in the 1850s. It is a two-story, frame I-house dwelling in the Greek Revival style. On the rear of the house is a 1910 one-story ell. The house sits on a brick foundation, has a standing seam metal low gable roof, and interior end chimneys. The front facade features a one-story front porch with four Tuscan order columns and a Tuscan entablature. Also on the property are a contributing smokehouse and servants' house.

Prospect is a historic plantation house located near Topping, Middlesex County, Virginia. The house was constructed between 1820 and 1850, and is a 2+1⁄2-story, five-bay, frame dwelling with a gable roof in the Federal style. Two 38-foot chimneys abut each end of the house and the front and rear facades have identical gable-roofed porticos. Also on the property are the contributing a 19th-century carriage house, an early 1900s farm shed, and the original brick-lined well.

Springfield is a historic plantation house located near Heathsville, Northumberland County, Virginia. It was built between 1828 and 1830, and is a 2+1⁄2-story, Federal style brick mansion with a central-hall plan house covered by a gable roof. It has 1+1⁄2-story, stepped-gable wings containing round-arched windows. It was enlarged and renovated in the 1850s, with the addition of Greek Revival style design elements. The house features a pedimented two-level tetrastyle portico with fluted columns.

Ben Lomond, also known as Ben Lomond Plantation, is a historic plantation house located at Bull Run, Prince William County, Virginia. It was built in 1837, and is a two-story, five-bay, red sandstone dwelling with a gable roof. The house has a central-hall plan and one-story frame kitchen addition. One-story pedimented porches shelter the main (north) and rear (south) entries. Also on the property are the contributing frame two-story tenant's house, brick pumphouse, and a bunkhouse dated to the early 20th century; and a meat house, dairy, and slave quarters dated to the late-1830s.

Sites House, also known as Sites Plantation, is a historic home located near Broadway, Rockingham County, Virginia. It was built in 1801, and is a two-story, limestone structure with a side gable roof. It has a central chimney and a full-width front porch. In the late-19th century, an undistinguished three-bay frame wing with a two-story gallery was attached to the rear.

Walnut Grove, also known as the Robert Preston House, is a historic plantation house located just outside Bristol in Washington County, Virginia. It was built about 1815, and is a two-story, Georgian style timber-frame dwelling covered with wood weatherboard. The house has a gable roof and has a one-story full-width porch. The Grove was built on the Walnut Grove property in 1857.
























