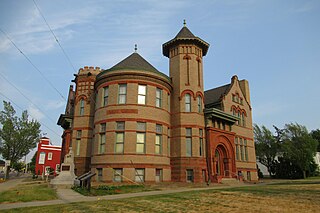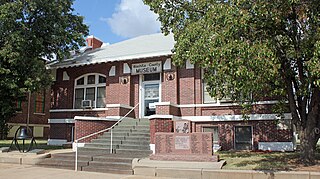
The Oregon Public Library is located in Oregon, Illinois, United States, the county seat of Ogle County. The building is a public library that was constructed in 1909. Prior to 1909, Oregon's library was housed in different buildings, none of which were designed to house a library. The library was built using a grant from wealthy philanthropist Andrew Carnegie. The grant was obtained after Oregon's citizens voted to change Oregon's library from a city library to a township library. The building was completed by 1908 but the library did not begin operation until 1909.

The Central Library is the main branch of the Somerville, Massachusetts, public library system. It is an architecturally distinguished Renaissance Revival brick building designed by Edward Lippincott Tilton and was built in 1914 with funding assistance from philanthropist Andrew Carnegie. The building was listed on the National Register of Historic Places in 1989.

The Indian Orchard Branch Library is a historic branch library at 44 Oak Street in Springfield, Massachusetts. The Classic Revival building was constructed in 1909 to a design by John W. Donohue, and was the first permanent branch library building in the Springfield public library system; it was funded in part by a grant from Andrew Carnegie. The building was listed on the National Register of Historic Places in 1999; it continues to serve as a library as a branch of the Springfield City Library system.

The Woodland Public Library is the oldest, and one of the last functioning Carnegie-funded libraries in California. It is on the National Register of Historic Places and is a contributing property of the Downtown Woodland Historic District.

The Doris Foley Library for Historical Research is a reference and research library in Nevada City, in Nevada County, California. Built in 1907, the Romanesque Revival style building is currently a branch of the Nevada County Library SystemArchived 2010-08-24 at the Wayback Machine.

The Adrian Public Library is a historic structure located at 110 East Church Street in downtown Adrian, Michigan. Originally used as a library, it was designated as a Michigan Historic Site on December 14, 1976, and later listed on the National Register of Historic Places on December 6, 1977. It is located within the Downtown Adrian Commercial Historic District and adjacent to the Adrian Engine House No. 1. Today, the building houses the Lenawee County Historical Society Museum.

The Guilford Memorial Library is the public library of Guilford, Maine, USA. It is located at the junction of Library and Water Streets, in a small architecturally distinguished Renaissance Revival structure designed by Frank A. Patterson and built in 1908 with funding assistance from Andrew Carnegie. The building was listed on the National Register of Historic Places in 1986. The library is one of the only libraries in Maine designated as a "Star Library" by Library Journal.

The Oakland Public Library, serving the town of Oakland, Maine, is located at 18 Church Street, in an architecturally distinguished building designed by Harry S. Coombs in Classical Revival style and built in 1915. It was listed on the National Register of Historic Places in 2000. The library underwent a major renovation and expansion in 2003.
Corral Hollow, formed by Corral Hollow Creek, is a canyon partially located in Alameda County, with parts in San Joaquin County, 6.5 miles (10.5 km) southwest of Tracy, California. Corral Hollow Creek, formerly El Arroyo de los Buenos Ayres, from its source 1.9 miles (3.1 km) north of Mount Boardman, flows north 1.89 miles where it turns to flow west-northwest 8.5 miles (13.7 km) then turns abruptly east in the vicinity of Tesla to flow 5 miles (8.0 km) east where it turns again in a northeasterly direction for 6 miles (9.7 km) to the Delta-Mendota Canal in the San Joaquin Valley.
Carnegie was a town in Corral Hollow, in San Joaquin County, California from 1902 to about 1915.

The Hollister Carnegie Library is located on 375 Fifth Street in Hollister, California, US. Established in 1912 as a Carnegie library, decades later, it was re-purposed as a city hall. The building is part of the downtown's National Register-listed historic district, and was entered itself into the National Register on March 26, 1992.

The Alameda Free Library is the city library of Alameda, California. The Carnegie library was built from 1902 to 1903 and was the first designated building for the city's library, which had been housed in various other buildings since 1877. The library was added to the National Register of Historic Places on June 25, 1982. The Alameda Free Library is located across the street from the Alameda City Hall, another NHRP-listed site.

The San Luis Obispo Carnegie Library is a Carnegie library located at 696 Monterey St. in San Luis Obispo, California. The library building was funded by the Carnegie foundation in 1903 and built in 1905; it housed the city's subscription library program, which had operated since 1894. William H. Weeks, who designed 21 Carnegie libraries in California, designed the San Luis Obispo library in the Richardsonian Romanesque style. The library's design includes a tall hipped roof with two gabled wings, decorations including gargoyles in the gable ends, and an entrance portico with multiple round arches. The building is mainly faced in red brick with yellow sandstone trim, but the basement is faced in dark gray granite.

The Paso Robles Carnegie Library is a Carnegie library located in Paso Robles City Park in Paso Robles, California. The library was built from 1907 to 1908 through a $10,000 grant from the Carnegie Foundation. Architect William H. Weeks, who designed several other buildings in the city, designed the library in the Classical Revival style. The projecting front entrance of the building has an ornamented pediment supported by two columns and two wide brick pilasters. The building has a decorative cornice, and an ornamental frieze is located beneath the pediment and cornice at the entrance. The Works Progress Administration expanded the back of the library in 1939. The library operated until 1995, when it was replaced by a new building and purchased by the city's historical society.

The Colusa Carnegie Library, at 260 Sixth St. in Colusa, California, is a Carnegie library built in 1906 that is listed on the National Register of Historic Places. It has also been known as the Carnegie Library Building and the City of Colusa Police Department.

The Cordell Carnegie Public Library is a historic Carnegie library located at 105 E. First St. in New Cordell, Oklahoma. The library was built in 1911 through a $10,000 grant from the Carnegie foundation; New Cordell's Commercial Club, which had opened a reading room the previous year, solicited the grant. Architect A. A. Crowell designed the library in the Mission Revival style; several of its elements reflect the emerging Spanish Colonial Revival style. The building's curved parapet walls, exposed rafters, and original red tile roof are all characteristic Mission Revival elements; its segmental arches, sunburst moldings, and ornamental ironwork resemble Spanish Colonial Revival work. The library was the only one in Washita County until the 1960s; it also served as a community center and was regularly used by local schools. In 1982, a new library opened in New Cordell, and the Carnegie Library building became the Washita County Historical Museum.

Bloomfield Public Library is a public library located in Bloomfield, Iowa, United States. A library in Bloomfield dates back to the 1870s when a library association was established. One had to pay a subscription fee in order to borrow books. The Carnegie Corporation of New York had accepted the Commercial Club of Bloomfield's application for a grant for $10,000 on November 21, 1911. An election on December 30, 1911, approved constructing new public library in town. The building was designed by Frank E. Wetherell of the Des Moines architectural firm of Wetherall and Gage, and contractor C.W. Ennis constructed it. The new library was dedicated on August 8, 1913. The library is a brick, side gable structure with a projecting entrance on the long side of the building. Both the entrance and the side elevations of the building feature Tudor Revival vergeboards and half-timbered gable ends. The collection includes books in large print, regular print, hard back books and paperbacks, movies, and books-on-CD. Other services include public computers, a young adult section, and a children's area. The building was listed on the National Register of Historic Places in 2015.

The Center Avenue Neighborhood Residential District is a residential historic district located in Bay City, Michigan, running primarily along Center, Fifth, and Sixth Avenues between Monroe and Green Avenues, with additional portions of the district along Fourth between Madison and Johnson, down to Tenth Avenue between Madison and Lincoln, along Green to Ridge, and around Carroll Park. The original section, along Center and portions of Fifth and Sixth, was listed on the National Register of Historic Places in 1982. A boundary increase including the other sections of the neighborhood was listed in 2012.

The Mutual Savings Bank Building, is a building located at 700 Market Street at the corner of Kearny, Market, and Geary Streets in the Financial District in San Francisco, California. It was built in 1902 and was designed by architect, William F. Curlett in the French Renaissance Revival style. The 12-story building was one of San Francisco earliest skyscrapers. The building was added to the National Register of Historic Places on January 22, 2014.

Alameda City Hall is a historic city hall civic building in Alameda, California. The building has been continually used since it was first built in 1895. It has a historical marker erected in 1998 by the Native Sons of the Golden West; and is listed as one of the National Register of Historic Places since 1980.



















