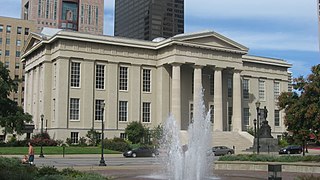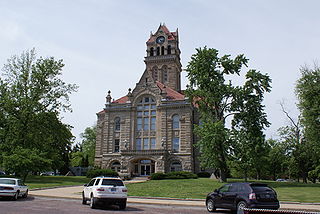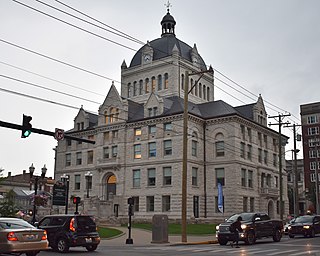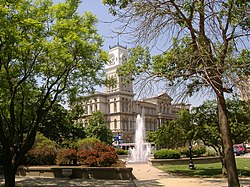
Victorian architecture is a series of architectural revival styles in the mid-to-late 19th century. Victorian refers to the reign of Queen Victoria (1837–1901), called the Victorian era, during which period the styles known as Victorian were used in construction. However, many elements of what is typically termed "Victorian" architecture did not become popular until later in Victoria's reign, roughly from 1850 and later. The styles often included interpretations and eclectic revivals of historic styles (see Historicism). The name represents the British and French custom of naming architectural styles for a reigning monarch. Within this naming and classification scheme, it followed Georgian architecture and later Regency architecture and was succeeded by Edwardian architecture.

Minneapolis City Hall and Hennepin County Courthouse, designed by Long and Kees in 1888, is the main building used by the city government of Minneapolis, as well as by Hennepin County, in the U.S. state of Minnesota. The structure has served as mainly local government offices since it was built, and today the building is 60 percent occupied by the city and 40 percent occupied by the County. The building is jointly owned by the city and county and managed by the Municipal Building Commission. The Commission consists of the chair of the County Board, the mayor of the City of Minneapolis, a member of the County Board and a member of the Minneapolis City Council. The County Board chair serves as the president of the Commission and the mayor serves as the vice president. The building bears a striking resemblance to the city hall buildings in Cincinnati and Toronto. The City Hall and Courthouse was added to the National Register of Historic Places in 1974.

The Old City Hall is a Romanesque-style civic building and former court house in Toronto, Ontario, Canada. It was the home of the Toronto City Council from 1899 to 1966 and a provincial court house until 2023, and remains one of the city's most prominent structures.

The Jefferson Market Branch of the New York Public Library, once known as the Jefferson Market Courthouse, is a National Historic Landmark located at 425 Avenue of the Americas, on the southwest corner of West 10th Street, in Greenwich Village, Manhattan, New York City, on a triangular plot formed by Greenwich Avenue and West 10th Street. It was originally built as the Third Judicial District Courthouse from 1874 to 1877, and was designed by architect Frederick Clarke Withers of the firm of Vaux and Withers.

The Old Vanderburgh County Courthouse, often simply called the "Old Courthouse," was once the center of Vanderburgh County, Indiana government. Construction started in the spring of 1888 and was completed in November 1890. The building was ready to be occupied by the county government in early 1891. It sits in the heart of downtown Evansville.

The Old Jeffersonville Historic District is located in Jeffersonville, Indiana, United States. It marks the original boundaries of Jeffersonville, and is the heart of modern-day downtown Jeffersonville. It was placed on the National Register of Historic Places in 1983. The area is roughly bounded by Court Avenue at the North, Graham Street on the east, the Ohio River at the south, and Interstate 65 at the west. In total, the district has 203 acres (0.8 km2), 500 buildings, 6 structures, and 11 objects. Several banks are located in the historic buildings in the district. The now defunct Steamboat Days Festival, held on the second weekend in September, used to be held on Spring Street and the waterfront. Jeffersonville's largest fire wiped out a block in the historic district on January 11, 2004, which destroyed the original Horner's Novelty store.

The Knox County Courthouse is a historic building located at 300 Main Street in Knoxville, Tennessee, United States. Built in 1886, it served as Knox County's courthouse until the completion of the City-County Building in 1980, and continues to house offices for several county departments. John Sevier, Tennessee's first governor, is buried on the courthouse lawn. The courthouse is listed on the National Register of Historic Places for its architecture and its role in the county's political history.

The Louisville Metro Hall is the center of Louisville, Kentucky's government. It currently houses the Mayor's Office and the Jefferson County Clerk's Office for marriage licensing, delinquent tax filings, and the deeds room. The building was placed on the National Register of Historic Places in 1972. Construction began in 1837, and both the City of Louisville and Jefferson County governments starting using it in 1842.

Louisville, Kentucky is home to numerous structures that are noteworthy due to their architectural characteristics or historic associations, the most noteworthy being the Old Louisville neighborhood, the third largest historic preservation district in the United States. The city also boasts the postmodern Humana Building and an expanding Waterfront Park which has served to remove the former industrial appearance of the riverfront.

The Hawkins County Courthouse is the seat of county government for Hawkins County, Tennessee, United States, located in the city of Rogersville. It was built in 1836, it is one of six antebellum courthouses still in use in Tennessee, and it is the second oldest courthouse still in use in the state.

The Newport Opera House is a historic civic building and performing arts venue at 20 Main Street in the heart of downtown Newport, the county seat of Sullivan County, New Hampshire, United States. Built in 1886, it was billed as having the largest stage in New England north of Boston, and continues to serve as a performance venue today. The building was listed on the National Register of Historic Places, as "Town Hall and Courthouse", in 1980, for its architecture and civic roles, and is a contributing property in the Newport Downtown Historic District.

The Gene Snyder U.S. Courthouse and Custom House, also known as United States Post Office, Court House and Custom House, is a historic courthouse, custom house, and post office located at Louisville in Jefferson County, Kentucky. It is the courthouse for the United States District Court for the Western District of Kentucky. It is listed on the National Register of Historic Places under the "United States Post Office, Court House and Custom House" name.

The Starke County Courthouse is a historic courthouse located at Knox, Starke County, Indiana. It was designed by the architectural firm of Wing & Mahurin, of Fort Wayne and built in 1897. It is a three-story, Richardsonian Romanesque style Indiana Oolitic limestone and terra cotta building. It has a Greek cross-plan and is topped by a tiled hipped roof. It features a 138 feet tall clock tower located at the roof's center.

The Davis County Courthouse in Bloomfield, Iowa, United States was built in 1877. It was individually listed on the National Register of Historic Places in 1974. Two years later it was listed as a contributing property in the Bloomfield Square historic district. The courthouse is the second building to house court functions and county administration.

The Greene County Courthouse, located in Jefferson, Iowa, United States, was built in 1918. It was individually listed on the National Register of Historic Places in 1978 as a part of the County Courthouses in Iowa Thematic Resource. In 2011, it was included as a contributing property in the Jefferson Square Commercial Historic District. The courthouse is the third structure to house court functions and county administration. The courthouse features the Mahany Tower, a 120 feet bell tower.
McDonald Brothers founded in 1878 was a Louisville-based firm of architects of courthouses and other public buildings. It was a partnership of brothers Kenneth McDonald, Harry McDonald, and Donald McDonald.

The Lawrence County Courthouse, located at 1100 State St. in Lawrenceville, is the county courthouse serving Lawrence County, Illinois. Built in 1888–89, the courthouse is the third used by the county; all three courthouses were built at the same site in Lawrenceville's public square. The McDonald Brothers, an architectural firm from Louisville, Kentucky, designed the building in the Renaissance Revival style. The courthouse has a six-story clock tower with a clock and bell made by the Seth Thomas Clock Company; the tower is topped by an octagonal copper cupola. The main entrance to the courthouse, located below the clock tower on the building's north side, is surrounded by a stone portico supported by Tuscan columns and topped by a balcony. A copper cornice and limestone architrave encircle the top of the courthouse's main section; the second-story windows of this section have copper architraves, and a limestone belt course separates the two stories.

Calgary City Hall, is the seat of government for Calgary City Council, located in the city's downtown core of Calgary, Alberta, Canada. The historic building completed in 1911 serves as the offices for Calgary City Council, consisting of the office of the Mayor, fourteen Councillors and municipal Clerk. Calgary City Hall originally housed the municipal council and portions of administration from its completion in 1911 until the construction of the Calgary Municipal Building adjacent to Old City Hall in 1985, which currently houses the offices of 2,000 civic administrators.

The Sinking Fund Building, also known as Firehouse No. 2, is an historic building in downtown Louisville, Kentucky. Located on Jefferson Street between Louisville Metro Police Headquarters and the Louisville City Hall Annex building, it is part of the municipal office complex that comprises several neighboring blocks and originally housed the Louisville Division of Fire. The building currently houses the office of the Louisville Metro Revenue Commission, the primary municipal taxing authority for the city-county government. It was listed on the National Register of Historic Places in 1976.

The Old Fayette County Courthouse (Kentucky) is a mixed-use commercial and civic office building located at 215 West Main Street in downtown Lexington, Kentucky, USA. It was originally built in 1898–1900 and designed by Cleveland-based architects Lehman & Schmitt, the fifth structure to be used as the Fayette County Courthouse. The building now contains civic offices, event spaces, and commercial retail space. It has been called the "most iconic building in Lexington."



























