Willowdale, also known as Smith Place, Gunther Farm, and Willow Dale, is a historic home located at Painter, Accomack County, Virginia. It is a two-story, five-bay, gambrel roofed, frame dwelling with brick ends. There is a two-bay, single story extension that provides service from a 1+1⁄2-story kitchen with a large brick cooking fireplace at the south end. The wing dates to the early-19th century. The main block is an expansion of a 17th-century patent house of 1+1⁄2 stories that now forms the parlor at the north end of the main block. The house is representative of the vernacular "big house, little house, colonnade, kitchen" style that was common in colonial homes on the Eastern Shore of Virginia. Also on the property are the contributing ruins of a barn. Willowdale is one of the few remaining examples of the dwelling of an early colonial settler, landowner and farmer. The Smith family remained owners of Willowdale from 1666 until 2018.

Cocke's Mill House and Mill Site, also known as Coles' Mill and Johnston's Mill, is a historic home located near North Garden, Albemarle County, Virginia. The miller's house was built in about 1820, and is a 1 1/2-half-story, three-bay, gable-roofed stone cottage built on a high basement. A one-story frame addition was built in 1989. Located on the property are the stone foundations of Cocke's Mill, built about 1792. It was originally two stories high with dimensions of 51 feet by 40 feet, and the stone walls of the original mill and tail race. The mill remained in use into the 1930s, and burned sometime in the 1940s.

Woodlawn, also known as the Trible House, is a historic home located near Miller's Tavern, Essex County, Virginia. It was built about 1816–1820, and is a 1+1⁄2-story, two bay, frame dwelling with a gambrel roof. It features two exterior end chimneys constructed of brick. A lean-to addition was built about 1840.
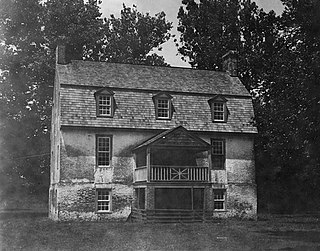
Lands End is a historic home located near Naxera, Gloucester County, Virginia, United States. It was built about 1798, and is a two-story, three-bay, steeply-pitched gambrel-roofed brick dwelling. It has a single pile plan and a 2½-story rear wing. It was renovated in the 1960s.

Boykin's Tavern is a historic inn and tavern located at Isle of Wight, Isle of Wight County, Virginia. The original structure was built about 1790, and expanded to two stories with a 1+1⁄2-story gambrel-roofed wing in the early 19th century. A two-story wing and two-story porch were added in 1900–1902. It has four brick external end chimneys and a standing seam metal gable roof. The interior reflects the transition between the Colonial and Federal styles. It is the only surviving structure associated with the Isle of Wight Courthouse of 1800. The building is occupied by a local history museum.
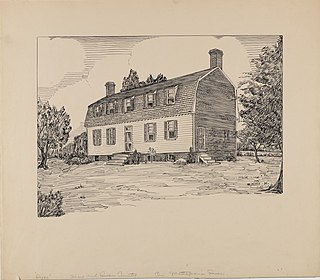
Dixon, also known as Dixon's Plantation, was a privately owned historic plantation house (1793-2021) in King and Queen County, Virginia on the Mattaponi River—a tributary of the York River in one of Virginia's historic slavery-dependent tobacco-growing regions. The property was situated between the two unincorporated communities of Shacklefords and King and Queen Court House, Virginia.

Poplar Grove Mill and House is a historic tide mill and home located near Williams, Mathews County, Virginia. The tide mill is a two-story frame structure built after the American Civil War with a gable roof built on a narrow mole which separates a small lagoon or mill pond from the bay. It replaced an earlier mill destroyed during the war at which, it is believed, that corn was ground for General George Washington's troops when they camped nearby. The earliest portion of the miller's house is dated to about 1770, and is a small 2+1⁄2-story gambrel roof cottage which has been incorporated into the present five section house as an end wing. The central portion of the house is a late 18th-century temple-form building fronted by a later Ionic order portico. Captain Sally Louisa Tompkins, the famous woman Confederate officer, was born at Poplar Grove in 1833.
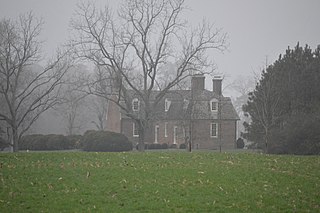
Wilton is a historic plantation house located near Wilton, Middlesex County, Virginia. It was constructed in 1763, and is a 1+1⁄2-story, "T"-shaped brick dwelling, with a five bay front section and four bay rear ell. The front portion of the house is covered with a gambrel roof and the rear with a hip-on-hip roof.
Oak Grove is a historic plantation house located near Eastville, Northampton County, Virginia. The original section of the manor house was built about 1750, and is a 1+1⁄2-story, gambrel-roofed colonial-period structure. It has a two-story Federal style wing added about 1811, and a two-story Greek Revival style wing added about 1840. The house was remodeled and enlarged in the 1940s. Also on the property are the contributing five early outbuildings, three 20th century farm buildings, and a well tended formal garden designed by the Richmond landscape architect Charles Gillette.

Westover was a historic plantation house located near Eastville, Northampton County, Virginia. The original house was about 1750, as a two-story, three bay, single pile structure with a gambrel roof in a vernacular style indigenous to Virginia's Eastern Shore. A two-bay extension was added in the late-18th century, and a rear wing in the late-19th century. The house had brick ends and a chimney with steep sloping haunches and a corbeled brick cap. It was destroyed by fire between 1980–1997.

Berry Hill is a historic home and farm complex located near Danville, Pittsylvania County, Virginia, United States. The main house was built in several sections during the 19th and early 20th centuries, taking its present form about 1910. The original section of the main house consists of a two-story, three-bay structure connected by a hyphen to a 1+1⁄2-story wing set perpendicular to the main block. Connected by a hyphen is a one-story, single-cell wing probably built in the 1840s. Enveloping the front wall and the hyphen of the original house is a large, two-story structure built about 1910 with a shallow gambrel roof with bell-cast eaves. Located on the property are a large assemblage of contributing outbuildings including the former kitchen/laundry, the "lumber shed," the smokehouse, the dairy, a small gable-roofed log cabin, a chicken house, a log slave house, log corn crib, and a log stable.
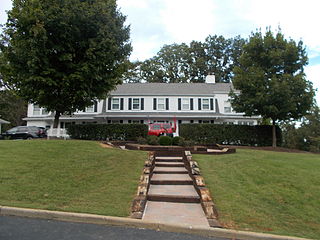
Commanding General's Quarters, Quantico Marine Base, also known as Building Number 1 and Quarters 1, is a historic home located at Marine Corps Base Quantico, Quantico, Prince William County, Virginia. It was built in 1920, and is a large, two-story, concrete-block-and-frame, Dutch Colonial Revival style house. The main block consists of a two-story, five-bay, symmetrical, gambrel-roofed central block with lower level walls covered with stucco. It has flanking wings consisting of a service wing and wing with a porch and second story addition. Also on the property is a contributing two-car, hipped roof, stucco-covered garage. The house is a contributing resource with the Quantico Marine Base Historic District.

Orkney Springs Hotel is a historic resort spa complex located at Orkney Springs, Shenandoah County, Virginia. The oldest building, known as Maryland House, was built in 1853, and is a two-story, rectangular stuccoed frame building. It is faced on all sides by double galleries. The main hotel building, known as Virginia House, was built between 1873 and 1876. It is a four-story, stuccoed frame, "H"-shaped building measuring 100 feet by 165 feet and features a three-story verandah. The hotel contains 175 bedrooms. The remaining contributing resources are the three-story Pennsylvania House (1867), seven identical two-story, six-room, hipped roof cottages, and a small columned pavilion located next to the mineral springs.

House at Pireus is a historic home located at Charlottesville, Virginia. It was built about 1830, and is a small 1+1⁄2-story, two bay, vernacular cottage. It sits on a full basement and has a hipped gambrel roof of standing seam metal. The house has a central stone and brick chimney. It was probably moved to its present location during the last quarter of the 19th century.

Sears House is a historic home located at Staunton, Virginia. It was built about 1860, and is a 1+1⁄2-story, frame dwelling representative of a small "bracketed cottage" popularized by Andrew Jackson Downing. It is sheathed with board-and-batten and is covered with a cross-gable roof. It features long, shallow-scrolled roof brackets, a three-bay arcaded front porch, and a three-story octagonal-ended tower covered by a shallow hipped roof with dentiled cornice. It was the home of Dr. Barnas Sears (1802-1880), a prominent educator, who owned and occupied the house from 1867 until his death.
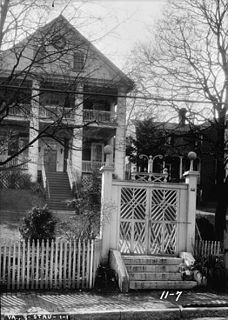
Stuart House is a historic home located at Staunton, Virginia. The original portion of the house was built in 1791, and is a story, temple-form brick structure fronted by a two-level pedimented portico supported by four very simple and provincial Tuscan order-like columns. The house measures 35 feet square, and is five bays wide and three bays deep. The house has a large 2+1⁄2-story brick wing added in 1844. The wing is fronted by a gallery ornamented with lattice-work and supported on brick piers. Also on the property is a gambrel roof frame building, erected sometime after 1783 as Archibald Stuart's residence and law office, and a pyramidal roof smokehouse. According to family tradition, Stuart received plans or suggestions for the house's design from his close friend, Thomas Jefferson. Archibald Stuart died in 1832 and the house was inherited by his son, Alexander Hugh Holmes Stuart (1807-1891).

Weblin House is a historic home located at Virginia Beach, Virginia. It was built in 1653, and is a 1+1⁄2-story, three bay, Colonial era vernacular brick farmhouse. It is topped by a gambrel roof and has two massive exterior-end chimneys with a T-shaped stack and cap. A modern two-story brick wing is attached to the south end.

De Witt Cottage, also known as Holland Cottage and Wittenzand, is a historic home located at Virginia Beach, Virginia. It was built in 1895, and is a two-story, "L" shaped oceanfront brick cottage surrounded on three sides by a one-story porch. It has Queen Anne style decorative detailing. It has a full basement and hipped roof with dormers. A second floor was added to the kitchen wing in 1917. The de Witt family continuously occupied the house as a permanent residence from 1909 to 1988.
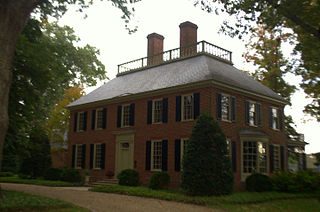
Shirley Hall, also known as Devereaux House, is a historic home located at Virginia Beach, Virginia. It was built in 1940, and is a two-story, five bay, Georgian Revival style brick dwelling. The main block is covered by a hipped roof with balustrade. A gambrel roofed service wing connects the main block to a hipped roofed garage. The interior features an entrance hall with an original Virginia staircase, removed from the Hunter House in Princess Anne County. The house is set in a park like setting among mature hardwood trees and American hollies.

Springdale is a historic plantation house located near Mathews, Mathews County, Virginia. The original section of the house may date to about 1750. Originally the house was a frame Georgian style two-story, side-passage gambrel roof dwelling with a brick cellar. A one-story shed addition was added in the late-18th or early-19th century. This section of the house was renovated between about 1774 and 1824. The house was expanded by 1840, with a 2+1⁄2-story, Federal style south wing and 1+1⁄2-story hyphen connecting the two wings. Also on the property is a contributing smokehouse and archaeological site.






















