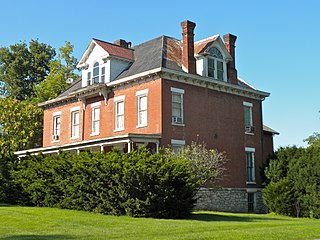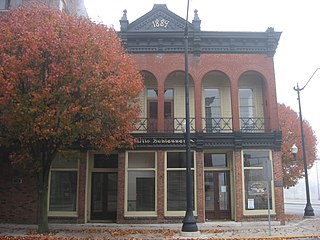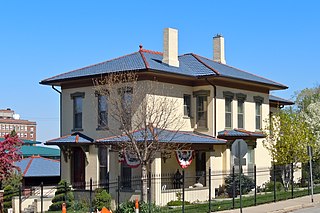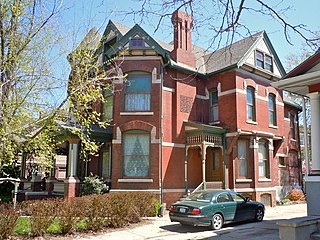
Victor Downtown Historical District is a 22 acres (8.9 ha) historic district encompassing several blocks of Victor, Colorado which was listed in the National Register of Historic Places in 1985. The listing included 55 contributing buildings out of 66 buildings in total. The district is bounded roughly by Diamond Avenue, Second, Portland and Fifth Streets.

The Grenville M. Dodge House is a historic house museum in Council Bluffs, Iowa, United States. This Second Empire mansion, built in 1869, was the home of Grenville M. Dodge (1831-1916), a Union Army general, politician, and a major figure in the development of the railroads across the American West. The house was declared a National Historic Landmark in 1961 for its association with Dodge; in 2005 it was included as a contributing property in the Willow-Bluff-3rd Street Historic District. It is now owned by the city of Council Bluffs and is open for tours.

Natchez On-Top-of-the-Hill Historic District is a historic district in Natchez, Mississippi that was listed on the National Register of Historic Places in 1979.

The Community Theatre is a historic theatre building at 207 West 2nd Avenue in Pine Bluff, Arkansas. It is a two-story brick building, finished in stucco, with Moderne styling. It was built in 1889, and housed first a furniture store, and then a five and dime, before being converted for theatrical use in the 1920s. Its present Moderne styling dates to renovations made in the wake of a 1951 fire.

The John N. and Mary L. (Rankin) Irwin House is a historic building located in Keokuk, Iowa, United States. It was individually listed on the National Register of Historic Places in 1999. In 2002 it was included as a contributing property in The Park Place-Grand Avenue Residential District.

The Bennett Building, also known as the Ervin Building is an historic building located in downtown Council Bluffs, Iowa, United States. The previous building to occupy this property was a Woolworth's that was destroyed in a fire in 1922. The Bennett Building Corporation was formed in 1923 to build an office building that was designed to attract medical professionals. The seven-story, brick, Early Commercial structure was designed by local architectural firm Jensen and Larson, and the Omaha firm of McDonald and McDonald served as the supervising architects. E. A. Wickham and Company of Council Bluffs was the contractor.

Glen Arvon, originally known as Glenarvon, is a historic plantation house and farm located near Bremo Bluff, Fluvanna County, Virginia. The main house was built in 1836, and is a two-story, five bay, brick dwelling in the Greek Revival style. It measures 50 feet by 40 feet and is topped by a shallow hipped roof with balustrade. The front facade features a two-story Greek Doric order portico. Also on the property is the contributing two-story, brick servant's house. The house is a twin of Point of Fork, as they were built by brothers William and James Galt.

The Prigmore House is a historic house at 1104 West Fifth Avenue in Pine Bluff, Arkansas. It is a two-story wood-frame structure, with a gable roof, weatherboard siding, and a high brick foundation. A single-story gabled ell extends to the rear. A single-story porch extends across the front facade, supported by grouped columns. The house was built about 1873 by George Prigmore, a veteran of the American Civil War, and is a rare surviving property in Pine Bluff from that period.

Otto Schlemmer Building is a historic commercial building located at Crawfordsville, Montgomery County, Indiana. It was originally built in 1854, and renovated to its present form in 1889. It is a two-story brick building with wood and pressed metal trim. The front facade features an arcade of six two-story, round-headed brick arches that form a gallery at the second level. The use of the Roman arch, denticulated frieze, bracketing, and a projecting central pediment are reflective of the Victorian Renaissance style.

The August Beresheim House is an historic building located in Council Bluffs, Iowa, United States. Beresheim served as the president of Council Bluffs Savings Bank. His house was built in 1899 in a neighborhood where many influential citizens of that city resided. It is next door to the Grenville M. Dodge House, who instrumental in establishing the bank, and they are the only two residences on their side of street. The three-story frame house is a combination of several styles. The dominant feature of this symmetrical-plan structure is its wrap-around porch. It was listed on the National Register of Historic Places in 1976. In 2005 it was included as a contributing property in the Willow-Bluff-3rd Street Historic District.

The Wickham–De Vol House is an historic building located in Council Bluffs, Iowa, United States. The house was occupied by two prominent families. O.P. Wickham was a prominent contractor and brick manufacturer who built the house in 1878, and the De Vols, who altered its appearance in 1913, operated a retail hardware business. The two-story brick house was constructed using the Italianate style with Eastlake detailing. After its renovation it took on more of a clean, modern, and horizontal appearance after its roof line and porches were altered. The house was listed on the National Register of Historic Places in 1995. In 2005 it was included as a contributing property in the Willow-Bluff-3rd Street Historic District.

The Thomas E. Cavin House is a historic building located in Council Bluffs, Iowa, United States. Built in 1887, it is an unusual and well-preserved brick example of an eclectic combination of Colonial Revival, Gothic Revival, and Queen Anne architectural elements. Cavin owned a dry goods store nearby. He lived here until he died in 1911, and the house remained in the family until 1919. At some point it had been converted into apartments. The house was damaged in a fire in 1934, and had to be partially rebuilt, especially the roof. The front porch is not original.

The Martin Hughes House is a historic building located in Council Bluffs, Iowa, United States. It is an eclectic combination of Gothic Revival and Queen Anne architectural elements, with influences from the Neoclassical and the Stick styles. The two-story brick structure follows an irregular plan, and features decorative art glass, terra cotta decorative elements, and a wrap-around porch. It was designed by local architect S.E. Maxon. Hughes settled in Council Bluffs in 1856 and worked as a contractor before he operated a brickyard. He also owned large parcels of land in both urban and rural areas. The house was listed on the National Register of Historic Places in 1984.

The John J. and Agnes Shea House is a historic building located in Council Bluffs, Iowa, United States. This is the only brick Queen Anne house in the city with a corner tower topped by a witch's cap. The 2½-story structure features an asymmetrical plan, complex roofline, corbelled chimneys, gables, bays, and porches. It also contains beveled, rounded and stained glass windows. The house was built by local contractor George Monroe, with brick work done by the Wickham Brothers and carpentry work by J.H. Murphy. It was built for John Joseph Shea, a local attorney, his wife Agnes Mary Fenlon Shea, and their six children. They moved to Indian Territory, and after it became the state of Oklahoma, Shea became a judge. Local banker Timothy G. Turner acquired the house in 1900 before the Sheas left for Indian Territory. It was listed on the National Register of Historic Places in 1995.

The O.P. Wickham House is a historic building located in Council Bluffs, Iowa, United States. Brothers Owen and James Wickham were born in Ireland, and settled in Council Bluffs in the 1860s. They were brick and stonemasons by trade, and they established a contracting firm with another partner in 1863. By 1865 the brothers were alone in the partnership, and it was a prominent construction firm into the 1930s. This 2½-story brick Queen Anne was Owen's second house after the Wickham-De Vol House. Its distinctive features include the jerkihhead gable ends with unusual double curving profiles, and the woodwork on the front porches with their fan-like brackets and the syncopated spacing of the frieze blocks. The house was listed on the National Register of Historic Places in 1979.

The Pioneer Implement Company, also known as the International Harvester Transfer House, is a historic building located in Council Bluffs, Iowa, United States. Eli Shugart, Ferdinand Weis and F.R. Davis formed Pioneer Implement Company in 1893, and they built the four-story Late Victorian section of the building the same year. This was during a period of growth in the city's "Implement District," which is located to the south of the central business district. What made this company standout from the others in the district is that it was locally owned and operated agricultural implement business, rather than one owned by a factory from the east. The company went out of business in 1915 and the building was taken over by International Harvester, which owned the building next door. They added the single story brick addition to the south in 1927. When IH closed their Council Bluffs operation in 1964 they were the only farm implement that was still in business in the Implement District. The building was occupied by various businesses after that, including United Parcel Service. Artspace, Inc. acquired the building and converted it into live/work spaces for artists. The building was listed on the National Register of Historic Places in 2008.

The Haymarket Commercial Historic District is a nationally recognized historic district located in Council Bluffs, Iowa, United States. It was listed on the National Register of Historic Places in 1985. At the time of its nomination the district consisted of 28 resources, including 19 contributing buildings, and nine non-contributing buildings. "Haymarket" is the forked-junction of Main and Pearl Streets where the city's scales were located in the 1890s. It is on the south side of the central business district. Council Bluffs was founded in the late 1840s as Kanesville by Mormons. When Brigham Young called all people of the faith outside of Utah to Salt Lake City in 1852, the community ceased to be majority Mormon. It was renamed Council Bluffs in 1853. The buildings here are among the earliest extant commercial buildings in the city.

The McCormick Harvesting Machine Company Building, also known as the International Harvester Transfer House is an historic building located in Council Bluffs, Iowa, United States. The first railroad arrived in the city in 1867, and by 1898 there were 11 truck line railroads that terminated here. That made Council Bluffs an excellent place for the transfer and distribution of goods. Chicago based McCormick Harvesting Machine Company had this four-story brick structure built in 1894 as one of their branch houses. Those facilities acted as a dealership for the company's products. In the 1902 McCormick and four other companies merged to form International Harvester (IH). By 1922, this building became one of IH's four domestic transfer house facilities. Those facilities received large stocks of the company's products by train and distributed them to the branch houses. IH continued to use this building until 1964. It was listed on the National Register of Historic Places in 2012.

The Park/Glen Avenues Historic District is a nationally recognized historic district located in Council Bluffs, Iowa, United States. It was listed on the National Register of Historic Places in 2010. At the time of its nomination the district consisted of 228 resources, including 179 contributing buildings, one contributing site, five contributing structures, three contributing objects, and 43 non-contributing buildings. The district is a stylish residential neighborhood that developed between 1857 and 1942 with most of the houses built between 1880 and 1930. It was home to the area's "prosperous, second generation merchants, railroad and real estate financiers, and professionals." Several houses have been attributed to architects, including Perley Hale from Chicago, and local architects J. Chris Jensen, and John C. and Winfield S. Woodward. The Lysander Tulleys House (1877) and the Thomas E. Cavin House (1887) are individually listed on the National Register of Historic Places. A non-residential building in the district is the Glendale Reservoir Pumping Station (1942).

The James Bean Decker House, at 189 N. 300 East, in Bluff, Utah, was built in 1898. It was listed on the National Register of Historic Places in 1983. It is also a contributing building in the National Register-listed Bluff Historic District.























