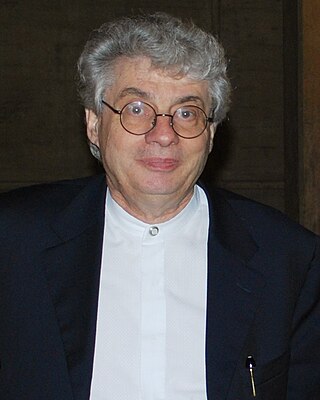
Mario Botta is a Swiss architect born in Mendrisio, Ticino on April 1st, 1943. At age fifteen, Botta dropped out of secondary school and apprenticed with the architectural firm of Carloni and Camenisch in Lugao. After three years, he went to the Art College in Milan for his baccalaureate, and then to Università Iuav di Venezia for his professional degree in 1969. During his time in Venice, Botta got to meet and work with the architects: Carlo Scarpa, Louis Kahn and Le Corbusier. Mario Botta started his own architectural practice in Lugano in 1970.
Trinity Church is a historic parish in the Episcopal Diocese of New York, whose church is located at 89 Broadway opposite Wall Street, in the Financial District of Lower Manhattan in New York City. Known for its centuries of history, prominent location, distinguished architecture and bountiful endowment, Trinity's congregation is said to be "high church", its activities based on the traditions of the Episcopal Church and the worldwide Anglican Communion in missionary outreach, and fellowship. In addition to its main church, Trinity parish maintains two chapels: St. Paul's Chapel, and the Chapel of St. Cornelius the Centurion on Governors Island. The Church of the Intercession, the Trinity Chapel Complex and many other of Manhattan's Anglican congregations were once part of Trinity parish. Columbia University was founded on the church's grounds as King's College in 1754. To some, the congregation epitomizes White Anglo-Saxon Protestant culture in the United States.

St. Patrick's Cathedral is a Catholic cathedral in the Midtown Manhattan neighborhood of New York City. It is the seat of the Archbishop of New York as well as a parish church. The cathedral occupies a city block bounded by Fifth Avenue, Madison Avenue, 50th Street, and 51st Street, directly across from Rockefeller Center. Designed by James Renwick Jr., it is the largest Gothic Revival Catholic cathedral in North America.

The Flatiron Building, originally the Fuller Building, is a triangular 22-story, 285-foot-tall (86.9 m) steel-framed landmarked building at 175 Fifth Avenue in the eponymous Flatiron District neighborhood of the borough of Manhattan in New York City. Designed by Daniel Burnham and Frederick P. Dinkelberg, and known in its early days as "Burnham's Folly", it was completed in 1902 and originally included 20 floors. The building sits on a triangular block formed by Fifth Avenue, Broadway, and East 22nd Street—where the building's 87-foot (27 m) back end is located—with East 23rd Street grazing the triangle's northern (uptown) peak. The name "Flatiron" derives from its triangular shape, which recalls that of a cast-iron clothes iron.
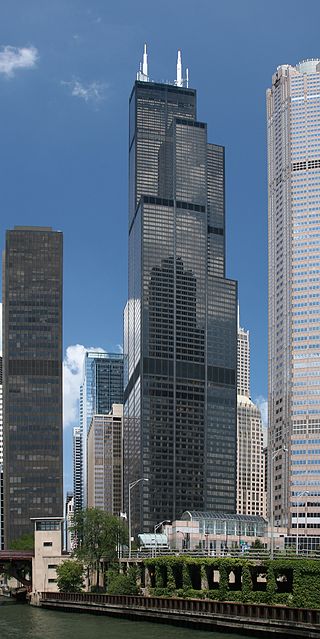
The buildings and architecture of Chicago reflect the city's history and multicultural heritage, featuring prominent buildings in a variety of styles. Most structures downtown were destroyed by the Great Chicago Fire in 1871.

James Renwick Jr. was an American architect in the 19th century, noted especially for designing churches and museums. The Encyclopedia of American Architecture calls him "one of the most successful American architects of his time".
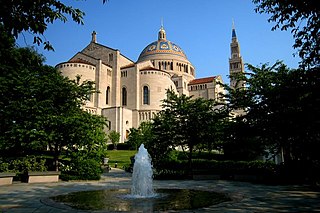
Maginnis & Walsh was an architecture firm started by Charles Donagh Maginnis and Timothy Francis Walsh in 1905. It was known for its innovative design of churches in Boston in the first half of the twentieth century.

Charles Donagh Maginnis was an Irish-American architect. He emigrated to Boston at age 18, trained as an architect and went on to form the firm Maginnis & Walsh, designing ecclesiastical and campus buildings across America. From 1937 to 1939, Maginnis held the office of President of the American Institute of Architects.

The Basilica of Saint Patrick's Old Cathedral, sometimes shortened to St. Patrick's Old Cathedral or simply Old St. Patrick's, is a Catholic parish church, a basilica, and the former cathedral of the Archdiocese of New York, located in the Nolita neighborhood of Lower Manhattan, New York City. Built between 1809 and 1815 and designed by Joseph-François Mangin in the Gothic Revival style, it was the seat of the archdiocese until the current St. Patrick's Cathedral in Midtown Manhattan opened in 1879. Currently, liturgies are celebrated in English, Spanish, and Chinese. The church is at 260–264 Mulberry Street between Prince and Houston streets, with the primary entrance on Mott Street. Old St. Patrick parish merged with Most Precious Blood parish, and the two churches share priests and administrative staff.

Romanesque Revival is a style of building employed beginning in the mid-19th century inspired by the 11th- and 12th-century Romanesque architecture. Unlike the historic Romanesque style, Romanesque Revival buildings tended to feature more simplified arches and windows than their historic counterparts.
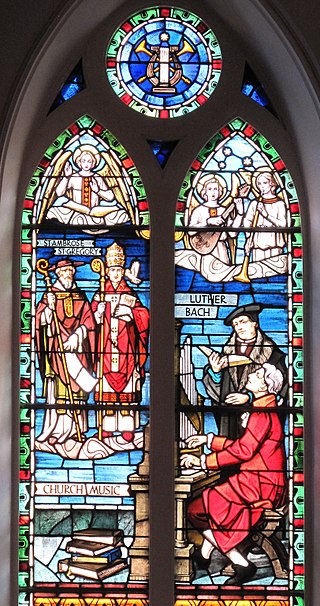
Franz Mayer of Munich is a German stained glass design and manufacturing company, based in Munich, Germany and a major exponent of the Munich style of stained glass, that has been active throughout most of the world for over 170 years. The firm was popular during the late nineteenth and early twentieth century, and was the principal provider of stained glass to the large Roman Catholic churches that were constructed throughout the world during that period. Franz Mayer of Munich were stained glass artists to the Holy See and consequently were popular with Roman Catholic clients. The family business is nowadays managed by the fifth generation and works in conjunction with renowned artists around the world.

Congregation Rodeph Sholom is a Reform Jewish synagogue located at 7 West 83rd Street, on the Upper West Side of Manhattan in New York City, New York, in the United States. Founded in 1842 by immigrants from the German lands, it is one of the oldest synagogues in the United States.

The Park Avenue Synagogue is a Conservative Jewish congregation located at 50 East 87th Street on the Upper East Side of Manhattan, New York City, New York, in the United States. Founded in 1882, the congregation is one of the largest congregations in the United States.
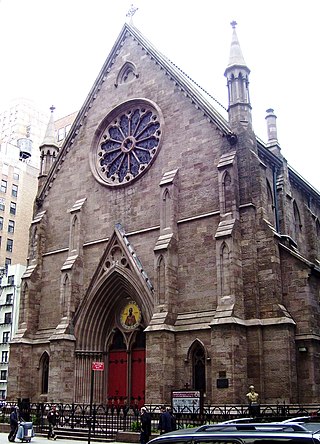
The Trinity Chapel Complex, now better known as the Serbian Orthodox Cathedral of St. Sava is a historic Eastern Orthodox church at 15 West 25th Street between Broadway and the Avenue of the Americas in the NoMad neighborhood of Manhattan, New York City.

Duncan Gregory Stroik, usually credited as Duncan G. Stroik, is an American architect, a professor of architecture at the University of Notre Dame School of Architecture, and founding editor of the Sacred Architecture Journal. His work continues the tradition of classical and Palladian architecture, also known as New Classical Architecture.

St. Patrick's Roman Catholic Church is a historic Catholic church near Capitol Square in downtown Madison, Wisconsin. It was designed by one of Madison's pioneer architects and built in 1888 to serve the former parish of St. Patrick.
Lee Harris Pomeroy was an American architect and the founding principal of the firm Lee Harris Pomeroy Architects. He was a member of the College of Fellows of the American Institute of Architects, and the Royal Institute of British Architects (RIBA). Pomeroy's work included design and planning for corporate, transportation and institutional facilities in the United States and Asia. Working with New York City Transit over many years. he completed the restoration and modernization projects for a number of historic New York City Subway stations.
Buttrick White & Burtis was an architecture firm established in New York City in 1981 by the architects Harold Buttrick, Samuel G. White, and Theodore A. Burtis III. The firm remained active until 2002. Harold Buttrick left in 1998 to form Murphy Burnham & Buttrick. The architect Jean P. Phifer was a partner of the firm from 1989 until 1996, after which she served as president of the New York City Public Design Commission from 1998 to 2003. The architect Michael Dwyer was associated with the firm from 1981 to 1996. The architect and educator William W. Braham was associated with the firm from 1983 to 1989. In 2002, Buttrick White & Burtis merged with Platt Byard Dovell to become Platt Byard Dovell White.

The Stavros Niarchos Foundation Library (SNFL), popularly known as the Mid-Manhattan Library, is a branch of the New York Public Library (NYPL) at the southeast corner of 40th Street and Fifth Avenue in the Midtown Manhattan neighborhood of New York City. It is diagonally across from the NYPL's Main Branch and Bryant Park to the northwest. The Stavros Niarchos Foundation Library has space for 400,000 volumes across a basement and seven above-ground stories. Its design includes 11,000 square feet (1,000 m2) of event space and 1,500 seats for library users.
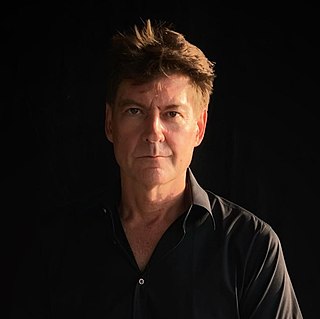
Gerald Valgora also known as Jay Valgora, is an American architect, architectural theorist, and urbanist. He is the founder and principal of the architectural design firm Studio V.


















