
Frascati is an early 19th-century Federal-style plantation house near Somerset in Orange County, Virginia. Frascati was the residence of Philip P. Barbour, Associate Justice of the Supreme Court of the United States and statesman.

Gallison Hall is a historic home located near Charlottesville in Albemarle County, Virginia, United States. It was designed by the architect Stanhope Johnson in the Georgian Revival style, and built between 1931 and 1933. It consists of a 2½-story, five-bay, brick center section with a steeply pitched hipped roof, flanked by 1+1⁄2-story, three-bay, gable-roofed wings connected by hyphens. At each end are a seven-bay brick arcades connected to a 1+1⁄2-story two-bay gable-roofed garage on the east and an identical arcade connected to an octagonal gazebo brick on the west. The house is set among English gardens designed by Charles F. Gillette.

Estouteville is a historic home located near Powell Corner, Albemarle County, Virginia. The main house was begun in 1827, and consists of a two-story, seven-bay central block, 68 feet by 43 feet, with two 35 feet by 26 feet, three-bay, single-story wings. It is constructed of brick and is in the Roman Revival style. A Tuscan cornice embellishes the low hipped roofs of all three sections, each of which is surmounted by tall interior end chimneys. The interior plan is dominated by the large Great Hall, a 23-by-35-foot richly decorated room. Also on the property are a contributing kitchen / wash house; a square frame dairy ; a square, brick smokehouse, probably built in the mid-19th century, also covered with a pyramidal roof; and a frame slave quarters.
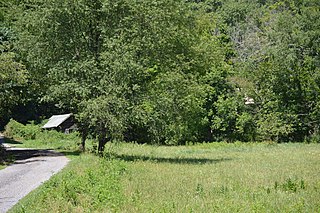
Wood Hall, also known as Milton Hall and Oak Hall, is a historic home located at Callaghan, Alleghany County, Virginia. It was built in 1874, and is a double-pile, two-story, brick house on a stuccoed brick foundation in the Gothic Revival style. It features a two-story, gable roof entrance tower with clasping buttresses and pointed-arch openings. Also on the property is a former caretaker's cottage. It was built for William Wentworth-FitzWilliam, Viscount Milton, whose wife, Lady Laura Milton, brought him from Britain to Alleghany County for his health.

Liberty Hall is located in Bedford County in Forest, Virginia. It is one of the very few Federal-Style homes still standing today from the 1700s in the Central Virginia area. It was built in 1778 as a family home. Rutherford B. Hayes and William McKinley once visited the home during the Civil War. Many homes were burnt in Forest, Virginia in the 1800s yet Liberty Hall was spared. The first owner of Liberty Hall was the founder of Augusta Academy which is now Washington and Lee University. Liberty Hall is now a private residence that has stayed in the family for over 100 years. It is listed on the National Register of Historic Places.

Maple Roads is a historic plantation house located near Keysville, Charlotte County, Virginia. It was built in the early-19th century, and is a two-story, five-bay, brick dwelling in the Federal style. It is a single-pile I-house with a 1+1⁄2-story rear wing. Also on the property are a contributing 19th century one-room wood framed office with a steep standing seam metal gable roof, a simple early-20th century wood frame barn, and a family cemetery.

Redfield is a historic home located near Oak Level, Halifax County, Virginia. It was built in 1855–1857, and is a two-story, four-bay, central hall plan, hipped roofed brick dwelling in the Classical Villa style. The main block is flanked by one-story brick wings. The front facade features a two-story pavilion with a flat-roof portico supported by square brick piers which flank paired Grecian-Doric columns and set on a stone podium.

The Thomas Hall House is a historic home located along the 3000 block of Tyler Road in Christiansburg, near Childress, Montgomery County, Virginia.

Adam Wall House is a historic home located near Prices Fork, Montgomery County, Virginia. It was built about 1850, and is a two-story, five-bay, log dwelling with a modified hall and parlor plan. It is sheathed in weatherboard, and has a gable roof, exterior brick end chimneys, one-story porch, and a two-story frame ell. Also on the property is a contributing log meathouse or smokehouse.

Mountain Hall is a historic home and farm complex located near Crewe, Nottoway County, Virginia. The house was built about 1797, and is a two-story, three-bay, brick-and-frame, nearly square dwelling with a pyramidal roof. It has a side-hall plan and features four tall and narrow brick chimneys. Also on the property are a contributing L-shaped frame tenant house, two small cemeteries, and one additional grave. It was the home of physician and statesman Dr. James Jones (1772–1848), who died at Mountain Hall and is buried on the property.

Pilgrim's Rest, also known as Belle Mont Grove and Mount Wesley, is a historic home and national historic district located near Nokesville, Prince William County, Virginia. It dates to the 18th century, and is a 2+1⁄2-story, three-bay, Tidewater style, frame dwelling with a double-pile, side hall plan. It has a one-story, gable-roofed, rebuilt kitchen and dining addition dated to 1956, when the house was remodeled. The house features a pair of unusual exterior brick chimneys on the south end with a two-story pent closet. Also included in the district are a late-19th century frame granary / barn, a frame, gable-roofed tool shed, and an icehouse constructed of concrete block with a metal gable roof. In 1996–1998, the Kinsley Granary was moved from the Buckland area of Prince William County, and is a 2+1⁄2-story stone structure that was rebuilt as a guest house.
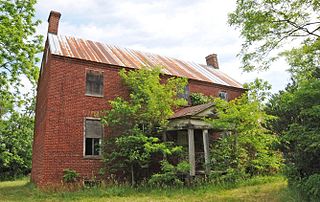
Locust Bottom, also known as Rollingwood Farm, is a historic home and national historic district located near Haymarket, Prince William County, Virginia. The main house was built about 1811, and is a two-story, four-bay, Federal style, brick dwelling with a single-pile, modified central-hall plan. It has end chimneys, a metal gable roof, a molded brick cornice, and a kitchen wing which predates the main house. The two-story rear frame addition was added in the late-19th century. Also included in the district are the shop, the carriage house, the two chicken houses, the brooder house, the milk house, the horse barn, the tenant house, corn crib, and the remains of a smokehouse.

Mulberry Grove is a historic home located near Brownsburg, Rockbridge County, Virginia. The original section was built about 1790, and later expanded in the 1820s to a two-story, three-bay, brick and frame Federal style dwelling. It has a side gable roof and two chimneys at the northeast end and one brick chimney near the southwest end. A frame stair hall was added about 1828 and brick wings were added at each end about 1840. The property includes a contributing log meat house and a double-pen log barn. The house was built for William Houston, a relative of the Texas pioneer and Rockbridge County native, Sam Houston.

Lantz Hall is a historic building located at Massanutten Military Academy, Woodstock, Shenandoah County, Virginia. It was built in 1907–1909, and is a 3 1/2-story, seven bay by three bay, brick faced frame building in the Late Gothic Revival style. It features a projecting Gothic tower pavilion and three-bay pointed-arched porch. In 1926, a three-story, seven-by-three bay, gable-roofed ell was constructed to the rear. The building houses a dormitory, classrooms, a gymnasium/firing range, and an auditorium. It was the second building built on the Massanutten Military Academy campus.

The Rowe House is a historic home located at Fredericksburg, Virginia. It was built in 1828, and is a two-story, four-bay, double-pile, side-passage-plan Federal style brick dwelling. It has an English basement, molded brick cornice, deep gable roof, and two-story front porch. Attached to the house is a one-story, brick, two-room addition, also with a raised basement, and a one-story, late 19th century frame wing. The interior features Greek Revival-style pattern mouldings. Also on the property is a garden storage building built in about 1950, that was designed to resemble a 19th-century smokehouse.

Poplar Hall is a historic plantation house located at Norfolk, Virginia. It was built about 1760, and is a two-story, five-bay, Georgian style brick dwelling. It is covered with a slate gable roof and has interior end chimneys. It features a central one-bay dwarf portico and a low, hipped roof topped by a three-bay cupola. Both entrances are sheltered by a dwarf portico. A one-story brick wing was added about 1860, a frame addition in 1955, and a one-story frame wing in 1985. Also on the property is a contributing dairy. The house was built for Thurmer Hoggard, a planter and ship's carpenter who developed a private shipyard on the site.
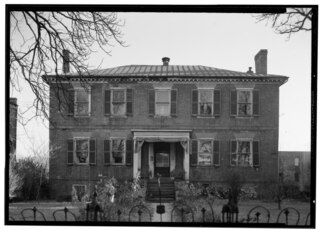
Stewart–Hinton House is a historic home located at Petersburg, Virginia. It was built about 1798, and is a two-story, five bay, Federal style brick dwelling. It has a low hipped roof and four rectangular interior end chimneys. The interior features a first-floor hall with arched entrance, elaborate cornice, flat-paneled dado, an unsupported stair and an unusual double-pile parlor with two fireplaces.
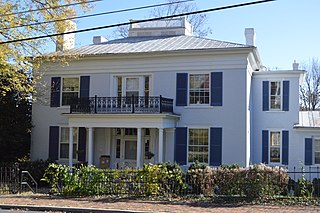
Thomas J. Michie House is a historic home located at Staunton, Virginia. It was built in 1847–1848, and is a three-story, three-bay, Greek Revival style brick dwelling with a two-story wing. The total size is 7,100 square feet. The front facade features a one-story, flat-roofed entrance porch supported by four slender Tuscan order columns. The interior has two elaborate country Federal mantels taken from a nearby 1820 country home. It was built by Thomas J. Michie, who represented Augusta County in the Virginia House of Delegates and may be of the same family that built Michie's Tavern in Charlottesville, Virginia as well as Michie Stadium at West Point Military Academy. It was later the home of jurist Allen Caperton Braxton (1862-1914) and Henry W. Holt (1864-1947) who was the Chief Justice of the Virginia Supreme Court.

Pleasant Hall is a historic home located in Kempsville section of Virginia Beach, Virginia. Built in 1769, it is a two-story, five bay, double pile Georgian style brick dwelling. It is topped by a shallow gable roof and has two wide interior-end chimney stacks with corbeled caps.
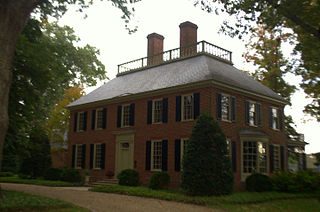
Shirley Hall, also known as Devereaux House, is a historic home located at Virginia Beach, Virginia. It was built in 1940, and is a two-story, five bay, Georgian Revival style brick dwelling. The main block is covered by a hipped roof with balustrade. A gambrel roofed service wing connects the main block to a hipped roofed garage. The interior features an entrance hall with an original Virginia staircase, removed from the Hunter House in Princess Anne County. The house is set in a park like setting among mature hardwood trees and American hollies.
























